Idées déco de façades de maisons multicolores
Trier par:Populaires du jour
101 - 120 sur 16 371 photos
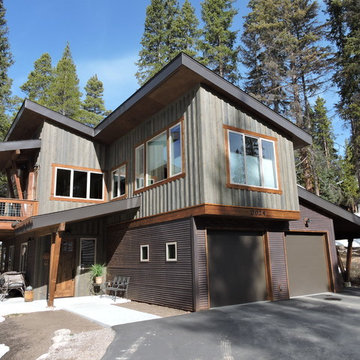
Thebeau Construction
Réalisation d'une façade de maison multicolore chalet de taille moyenne et à un étage avec un revêtement mixte et un toit en appentis.
Réalisation d'une façade de maison multicolore chalet de taille moyenne et à un étage avec un revêtement mixte et un toit en appentis.
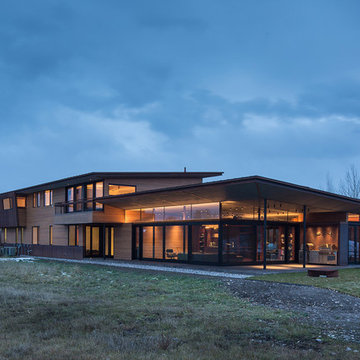
This residence is situated on a flat site with views north and west to the mountain range. The opposing roof forms open the primary living spaces on the ground floor to these views, while the upper floor captures the sun and view to the south. The integrity of these two forms are emphasized by a linear skylight at their meeting point. The sequence of entry to the house begins at the south of the property adjacent to a vast conservation easement, and is fortified by a wall that defines a path of movement and connects the interior spaces to the outdoors. The addition of the garage outbuilding creates an arrival courtyard.
A.I.A Wyoming Chapter Design Award of Merit 2014
Project Year: 2008
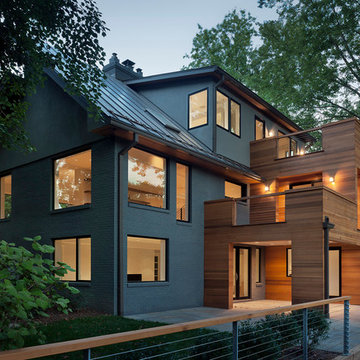
For information about our work, please contact info@studiombdc.com
Inspiration pour une façade de maison multicolore design avec un revêtement mixte et un toit en métal.
Inspiration pour une façade de maison multicolore design avec un revêtement mixte et un toit en métal.
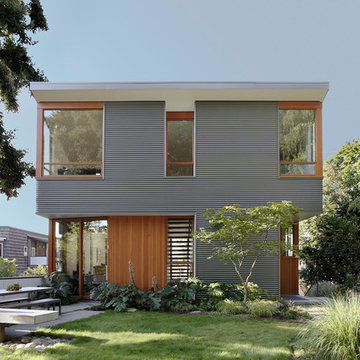
Mark Woods
Cette image montre une façade de maison multicolore design à un étage et de taille moyenne avec un revêtement mixte et un toit plat.
Cette image montre une façade de maison multicolore design à un étage et de taille moyenne avec un revêtement mixte et un toit plat.
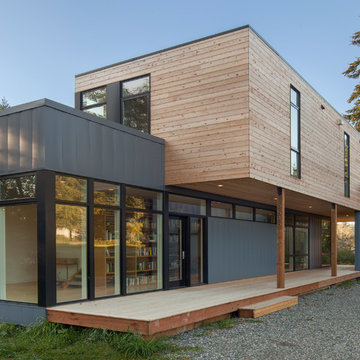
Shifting the two modules creates a covered breezeway between the house and the site built garage.
Alpinfoto
Idée de décoration pour une petite façade de maison multicolore minimaliste à un étage avec un revêtement mixte et un toit plat.
Idée de décoration pour une petite façade de maison multicolore minimaliste à un étage avec un revêtement mixte et un toit plat.
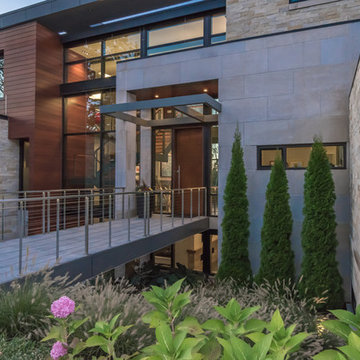
Cette photo montre une très grande façade de maison multicolore tendance à un étage avec un revêtement mixte, un toit plat et un toit en métal.
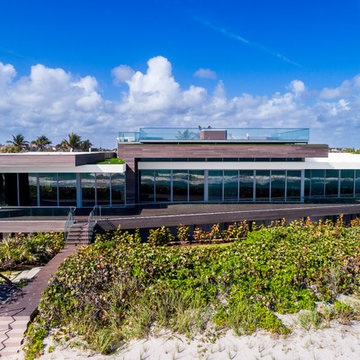
Ocean front, VEIW Windows.
Réalisation d'une très grande façade de maison multicolore design en verre à deux étages et plus.
Réalisation d'une très grande façade de maison multicolore design en verre à deux étages et plus.

Exemple d'une très grande façade de maison multicolore tendance en bois avec un toit en appentis et un toit en métal.

Modern Brick House, Indianapolis, Windcombe Neighborhood - Christopher Short, Derek Mills, Paul Reynolds, Architects, HAUS Architecture + WERK | Building Modern - Construction Managers - Architect Custom Builders

VISION AND NEEDS:
Homeowner sought a ‘retreat’ outside of NY that would have water views and offer options for entertaining groups of friends in the house and by pool. Being a car enthusiast, it was important to have a multi-car-garage.
MCHUGH SOLUTION:
The client sought McHugh because of our recognizable modern designs in the area.
We were up for the challenge to design a home with a narrow lot located in a flood zone where views of the Toms River were secured from multiple rooms; while providing privacy on either side of the house. The elevated foundation offered incredible views from the roof. Each guest room opened up to a beautiful balcony. Flower beds, beautiful natural stone quarried from West Virginia and cedar siding, warmed the modern aesthetic, as you ascend to the front porch.

Cette photo montre une très grande façade de maison multicolore nature en planches et couvre-joints de plain-pied avec un revêtement mixte, un toit à quatre pans, un toit en shingle et un toit gris.

The exterior has CertainTeed Monogram Seagrass Siding, the gables have Board and Batten CertainTeed 7” Herringbone, trimmed in white. The front porch is done in White Vinyl Polyrail in. Shingles are Owens Corning TrueDefinition-Driftwood. All windows are Anderson Windows. The front entry door is a Smooth-Star Shaker-Style Fiberglass Door w/Simulated Divided Lite Low E Glass.

Inspiration pour une façade de maison multicolore rustique en planches et couvre-joints et bardage à clin de plain-pied avec un toit à deux pans, un toit gris et un toit mixte.

Réalisation d'une façade de maison multicolore minimaliste en panneau de béton fibré et bardage à clin de taille moyenne et de plain-pied avec un toit noir.
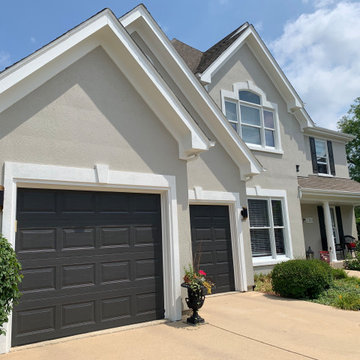
Exterior refresh for this private retreat with panoramic water views. For the primary color, we went with Sherwin Williams Amazing Gray, which is precisely that. We also specified Iron Ore for the shutters, doors, and garage doors finished off with a high reflective white to add the final details.

The exteriors of a new modern farmhouse home construction in Manakin-Sabot, VA.
Idées déco pour une grande façade de maison multicolore campagne en planches et couvre-joints à trois étages et plus avec un revêtement mixte, un toit à deux pans, un toit mixte et un toit noir.
Idées déco pour une grande façade de maison multicolore campagne en planches et couvre-joints à trois étages et plus avec un revêtement mixte, un toit à deux pans, un toit mixte et un toit noir.

Custom two story home with board and batten siding.
Cette image montre une façade de maison multicolore rustique en planches et couvre-joints de taille moyenne et à un étage avec un revêtement mixte, un toit à deux pans, un toit mixte et un toit noir.
Cette image montre une façade de maison multicolore rustique en planches et couvre-joints de taille moyenne et à un étage avec un revêtement mixte, un toit à deux pans, un toit mixte et un toit noir.
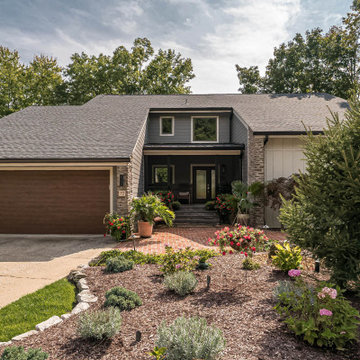
Cette photo montre une grande façade de maison multicolore chic à un étage avec un revêtement mixte, un toit à quatre pans et un toit en shingle.
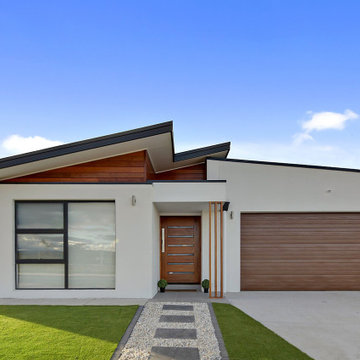
Idées déco pour une grande façade de maison multicolore contemporaine de plain-pied avec un revêtement mixte, un toit en appentis et un toit noir.

modern house made of two repurposed shipping containers
Aménagement d'une petite façade de maison container multicolore moderne en bois à un étage avec un toit plat et un toit mixte.
Aménagement d'une petite façade de maison container multicolore moderne en bois à un étage avec un toit plat et un toit mixte.
Idées déco de façades de maisons multicolores
6