Idées déco de façades de maisons multicolores
Trier par :
Budget
Trier par:Populaires du jour
121 - 140 sur 16 369 photos
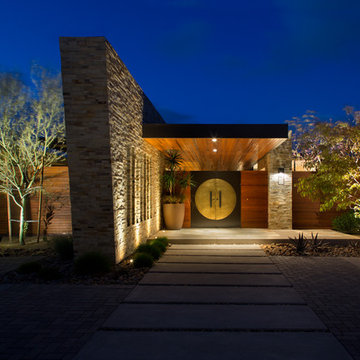
Brady Architectural Photography
Inspiration pour une grande façade de maison multicolore design à un étage avec un revêtement mixte et un toit plat.
Inspiration pour une grande façade de maison multicolore design à un étage avec un revêtement mixte et un toit plat.
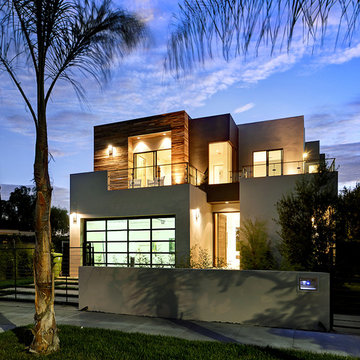
adeet madan
Cette image montre une grande façade de maison multicolore design à un étage avec un revêtement mixte et un toit plat.
Cette image montre une grande façade de maison multicolore design à un étage avec un revêtement mixte et un toit plat.
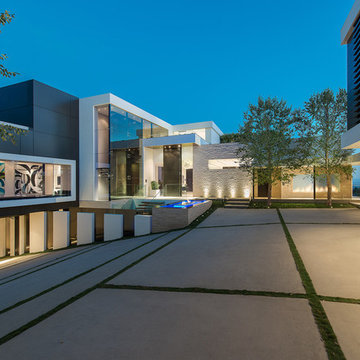
Laurel Way Beverly Hills luxury modern home exterior design. Photo by William MacCollum.
Réalisation d'une très grande façade de maison multicolore design à deux étages et plus avec un revêtement mixte et un toit plat.
Réalisation d'une très grande façade de maison multicolore design à deux étages et plus avec un revêtement mixte et un toit plat.
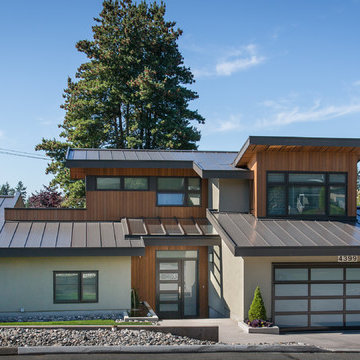
Aménagement d'une façade de maison multicolore contemporaine à un étage et de taille moyenne avec un toit en métal, un revêtement mixte et un toit à deux pans.
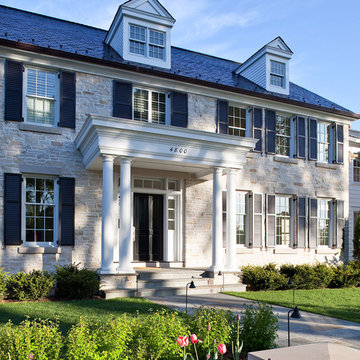
Architect: Paul Hannan of SALA Architects
Interior Designer: Talla Skogmo of Engler Skogmo Interior Design
Idées déco pour une grande façade de maison multicolore classique à un étage avec un revêtement mixte, un toit à deux pans et un toit en shingle.
Idées déco pour une grande façade de maison multicolore classique à un étage avec un revêtement mixte, un toit à deux pans et un toit en shingle.
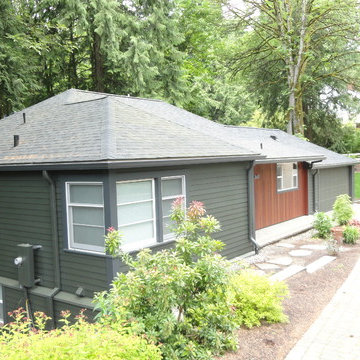
Hardieplank Lap Siding, Balau Vertical Siding, Miller Paint
Lifetime Remodeling Systems
Idée de décoration pour une grande façade de maison multicolore design en bois à un étage avec un toit à deux pans et un toit en shingle.
Idée de décoration pour une grande façade de maison multicolore design en bois à un étage avec un toit à deux pans et un toit en shingle.
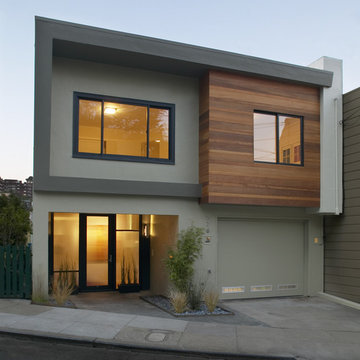
Paul Dyer, Photography
Cette image montre une façade de maison multicolore design de taille moyenne et à un étage avec un revêtement mixte et un toit plat.
Cette image montre une façade de maison multicolore design de taille moyenne et à un étage avec un revêtement mixte et un toit plat.
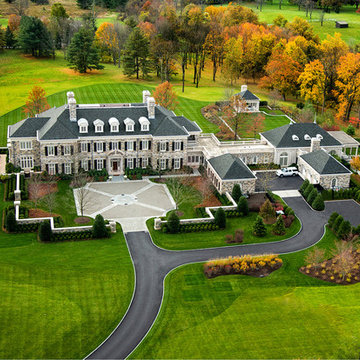
Mark P. Finlay Architects, AIA
Stanley Jesudowich Photography
Inspiration pour une très grande façade de maison multicolore traditionnelle en pierre à deux étages et plus avec un toit à quatre pans et un toit en shingle.
Inspiration pour une très grande façade de maison multicolore traditionnelle en pierre à deux étages et plus avec un toit à quatre pans et un toit en shingle.
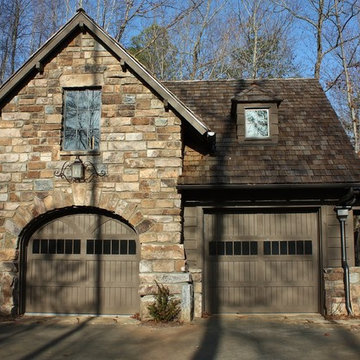
Nestled in the foothills of the Blue Ridge Mountains, this cottage blends old world authenticity with contemporary design elements.
Inspiration pour une grande façade de maison multicolore traditionnelle en pierre de plain-pied avec un toit à deux pans.
Inspiration pour une grande façade de maison multicolore traditionnelle en pierre de plain-pied avec un toit à deux pans.

This residence is a vila with a modern pool, offering a perfect blend of comfort and style. The exterior exudes a touch of luxury, and the villa comes with its own charming garden. The pool house is a highlight, boasting a generously sized pool and providing a picturesque exterior view. The outdoor space is adorned with palm trees, and a well-crafted entry gate welcomes you. Take a moment to unwind on the comfortable outdoor furniture, including pool lounge chairs, surrounded by a lush green lawn.
This two-storey vila has thoughtfully designed interiors, featuring simple yet inviting lighting arrangements. The living spaces are adorned with practical and stylish elements, including pool lighting and ceiling lights. A central coffee table serves as a focal point for relaxation and socializing. The exterior design is complemented by a large sliding door, seamlessly connecting the indoor and outdoor spaces. This home offers a harmonious balance of functionality and aesthetic appeal for a comfortable and enjoyable living experience.
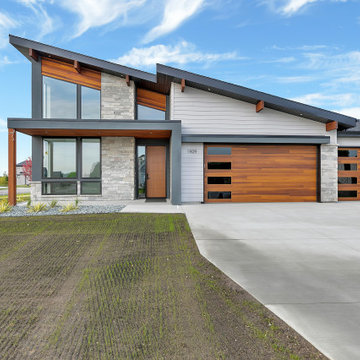
Inspiration pour une petite façade de maison multicolore minimaliste de plain-pied avec un toit en appentis, un toit en shingle et un toit noir.

Cette image montre une façade de maison multicolore traditionnelle en bois de taille moyenne et à un étage avec un toit de Gambrel et un toit en tuile.
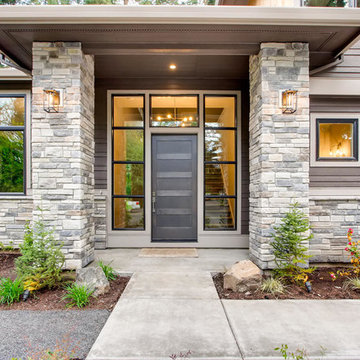
Cette image montre une façade de maison multicolore minimaliste de taille moyenne et à un étage avec un revêtement mixte et un toit plat.
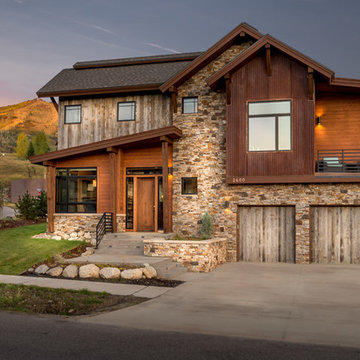
Exterior Mountain Modern Contemporary Steamboat Springs Ski Resort Custom Home built by Amaron Folkestad General Contractors www.AmaronBuilders.com
Apex Architecture
Photos by Brian Adams
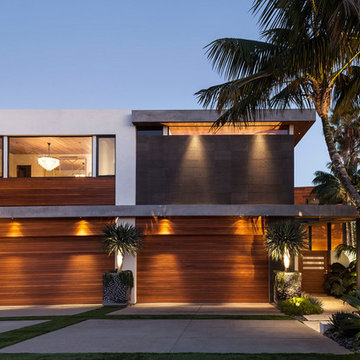
Inspiration pour une façade de maison multicolore design à un étage avec un revêtement mixte et un toit plat.
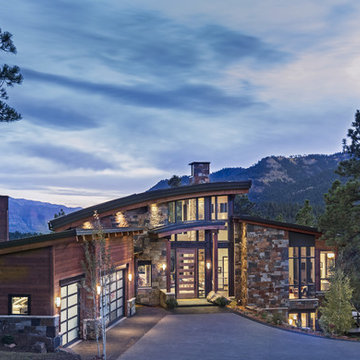
Idée de décoration pour une façade de maison multicolore design à un étage avec un revêtement mixte et un toit en appentis.
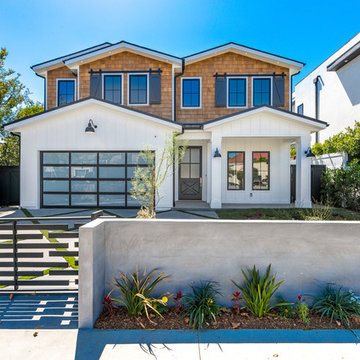
Idées déco pour une façade de maison multicolore classique à un étage avec un revêtement mixte et un toit à deux pans.

Front exterior of contemporary new build home in Kirkland, WA.
Cette photo montre une façade de maison multicolore rétro à un étage avec un revêtement mixte, un toit en appentis et boîte aux lettres.
Cette photo montre une façade de maison multicolore rétro à un étage avec un revêtement mixte, un toit en appentis et boîte aux lettres.

The Yin-Yang House is a net-zero energy single-family home in a quiet Venice, CA neighborhood. The design objective was to create a space for a large and growing family with several children, which would create a calm, relaxed and organized environment that emphasizes public family space. The home also serves as a place to entertain, and a welcoming space for teenagers as they seek social space with friends.
The home is organized around a series of courtyards and other outdoor spaces that integrate with the interior of the house. Facing the street the house appears to be solid. However, behind the steel entry door is a courtyard, which reveals the indoor-outdoor nature of the house behind the solid exterior. From the entry courtyard, the entire space to the rear garden wall can be seen; the first clue of the home’s spatial connection between inside and out. These spaces are designed for entertainment, and the 40 foot sliding glass door to the living room enhances the harmonic relationship of the main room, allowing the owners to host many guests without the feeling of being overburdened.
The tensions of the house’s exterior are subtly underscored by a 12-inch steel band that hews close to, but sometimes rises above or falls below the floor line of the second floor – a continuous loop moving inside and out like a pen that is never lifted from the page, but reinforces the intent to spatially weave together the indoors with the outside as a single space.
Scale manipulation also plays a formal role in the design of the structure. From the rear, the house appears to be a single-story volume. The large master bedroom window and the outdoor steps are scaled to support this illusion. It is only when the steps are animated with people that one realizes the true scale of the house is two stories.
The kitchen is the heart of the house, with an open working area that allows the owner, an accomplished chef, to converse with friends while cooking. Bedrooms are intentionally designed to be very small and simple; allowing for larger public spaces, emphasizing the family over individual domains. The breakfast room looks across an outdoor courtyard to the guest room/kids playroom, establishing a visual connection while defining the separation of uses. The children can play outdoors while under adult supervision from the dining area or the office, or do homework in the office while adults occupy the adjacent outdoor or indoor space.
Many of the materials used, including the bamboo interior, composite stone and tile countertops and bathroom finishes are recycled, and reinforce the environmental DNA of the house, which also has a green roof. Blown-in cellulose insulation, radiant heating and a host of other sustainable features aids in the performance of the building’s heating and cooling.
The active systems in the home include a 12 KW solar photovoltaic panel system, the largest such residential system available on the market. The solar panels also provide shade from the sun, preventing the house from becoming overheated. The owners have been in the home for over nine months and have yet to receive a power bill.
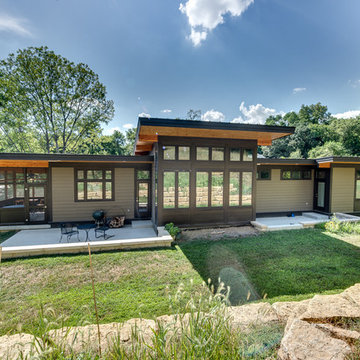
Rear view of house with patios and screened porch
Photo by Sarah Terranova
Cette photo montre une façade de maison multicolore rétro de taille moyenne et de plain-pied avec un revêtement mixte, un toit en appentis et un toit en métal.
Cette photo montre une façade de maison multicolore rétro de taille moyenne et de plain-pied avec un revêtement mixte, un toit en appentis et un toit en métal.
Idées déco de façades de maisons multicolores
7