Idées déco de façades de maisons multicolores
Trier par :
Budget
Trier par:Populaires du jour
141 - 160 sur 16 369 photos
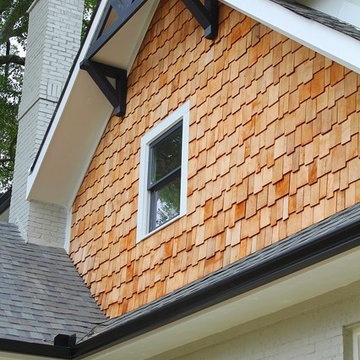
Cette photo montre une façade de maison multicolore craftsman de taille moyenne et à un étage avec un revêtement mixte, un toit à deux pans et un toit en shingle.

Explore urban luxury living in this new build along the scenic Midland Trace Trail, featuring modern industrial design, high-end finishes, and breathtaking views.
The exterior of this 2,500-square-foot home showcases urban design, boasting sleek shades of gray that define its contemporary allure.
Project completed by Wendy Langston's Everything Home interior design firm, which serves Carmel, Zionsville, Fishers, Westfield, Noblesville, and Indianapolis.
For more about Everything Home, see here: https://everythinghomedesigns.com/
To learn more about this project, see here:
https://everythinghomedesigns.com/portfolio/midland-south-luxury-townhome-westfield/

photo by Jeffery Edward Tryon
Réalisation d'une façade de maison multicolore en bois et planches et couvre-joints de taille moyenne et de plain-pied avec un toit à deux pans, un toit en métal et un toit marron.
Réalisation d'une façade de maison multicolore en bois et planches et couvre-joints de taille moyenne et de plain-pied avec un toit à deux pans, un toit en métal et un toit marron.
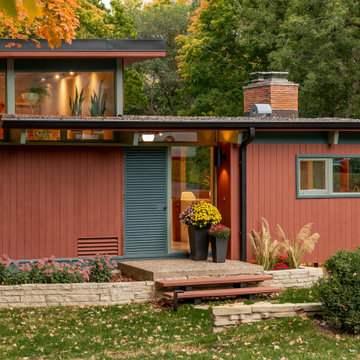
Idée de décoration pour une façade de maison multicolore vintage en bois de taille moyenne et à niveaux décalés avec un toit plat.

Bighorn Palm Desert luxury home with modern architectural design. Photo by William MacCollum.
Cette image montre une grande façade de maison multicolore minimaliste de plain-pied avec un revêtement mixte, un toit plat et un toit blanc.
Cette image montre une grande façade de maison multicolore minimaliste de plain-pied avec un revêtement mixte, un toit plat et un toit blanc.
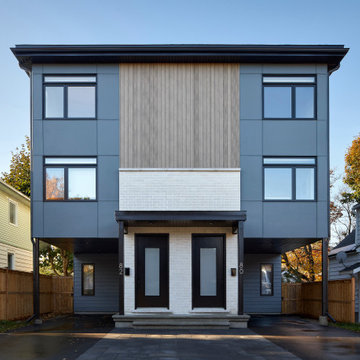
Idée de décoration pour une façade de maison multicolore nordique en panneau de béton fibré à deux étages et plus avec un toit plat, un toit mixte et un toit noir.

We took a tired 1960s house and transformed it into modern family home. We extended to the back to add a new open plan kitchen & dining area with 3m high sliding doors and to the front to gain a master bedroom, en suite and playroom. We completely overhauled the power and lighting, increased the water flow and added underfloor heating throughout the entire house.
The elegant simplicity of nordic design informed our use of a stripped back internal palette of white, wood and grey to create a continuous harmony throughout the house. We installed oak parquet floors, bespoke douglas fir cabinetry and southern yellow pine surrounds to the high performance windows.

This 2,500 square-foot home, combines the an industrial-meets-contemporary gives its owners the perfect place to enjoy their rustic 30- acre property. Its multi-level rectangular shape is covered with corrugated red, black, and gray metal, which is low-maintenance and adds to the industrial feel.
Encased in the metal exterior, are three bedrooms, two bathrooms, a state-of-the-art kitchen, and an aging-in-place suite that is made for the in-laws. This home also boasts two garage doors that open up to a sunroom that brings our clients close nature in the comfort of their own home.
The flooring is polished concrete and the fireplaces are metal. Still, a warm aesthetic abounds with mixed textures of hand-scraped woodwork and quartz and spectacular granite counters. Clean, straight lines, rows of windows, soaring ceilings, and sleek design elements form a one-of-a-kind, 2,500 square-foot home
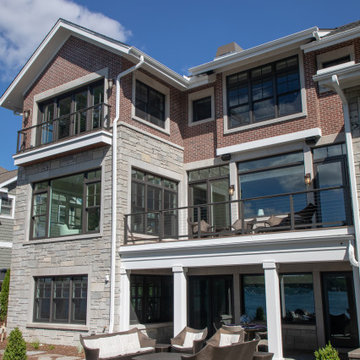
Lowell Custom Homes, Lake Geneva, Wisconsin, Custom Home Exterior
Réalisation d'une grande façade de maison multicolore tradition en brique à un étage avec un toit mixte.
Réalisation d'une grande façade de maison multicolore tradition en brique à un étage avec un toit mixte.
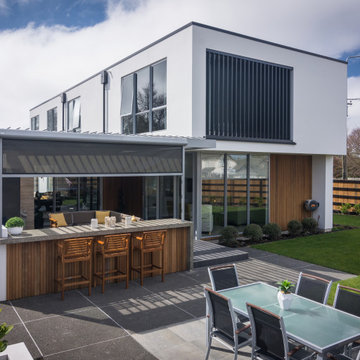
Indoor outdoor flow into the back garden. Privacy and security is provided by a perimater cedar fence.
Inspiration pour une grande façade de maison multicolore design à un étage avec un revêtement mixte.
Inspiration pour une grande façade de maison multicolore design à un étage avec un revêtement mixte.
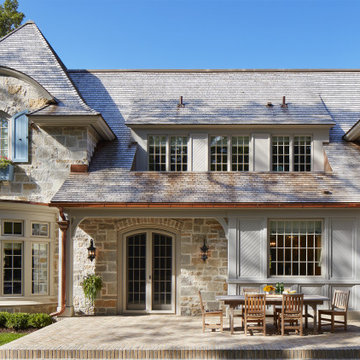
Martha O'Hara Interiors, Interior Design & Photo Styling | John Kraemer & Sons, Builder | Charlie & Co. Design, Architectural Designer | Corey Gaffer, Photography
Please Note: All “related,” “similar,” and “sponsored” products tagged or listed by Houzz are not actual products pictured. They have not been approved by Martha O’Hara Interiors nor any of the professionals credited. For information about our work, please contact design@oharainteriors.com.
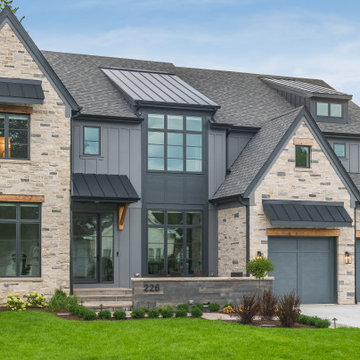
Exemple d'une façade de maison multicolore nature à un étage avec un revêtement mixte, un toit à deux pans et un toit en shingle.
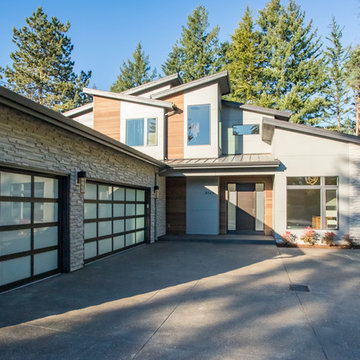
Cette photo montre une grande façade de maison multicolore moderne à un étage avec un revêtement mixte, un toit en appentis et un toit en métal.
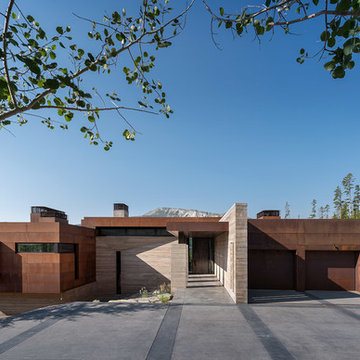
Cette image montre une façade de maison multicolore chalet avec un revêtement mixte et un toit plat.
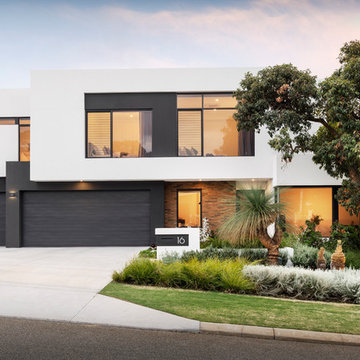
Inspiration pour une façade de maison multicolore design à un étage avec un toit plat.
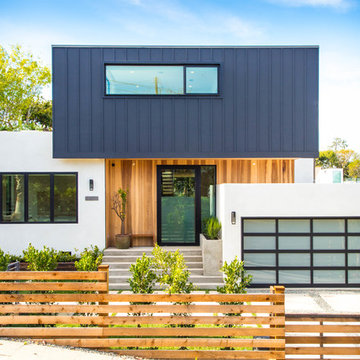
Réalisation d'une façade de maison multicolore marine à un étage avec un revêtement mixte et un toit plat.
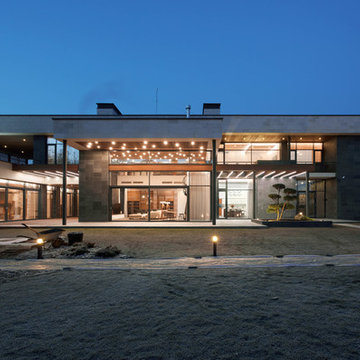
Алексей Князев
Cette photo montre une grande façade de maison multicolore tendance à un étage avec un revêtement mixte, un toit plat et un toit mixte.
Cette photo montre une grande façade de maison multicolore tendance à un étage avec un revêtement mixte, un toit plat et un toit mixte.
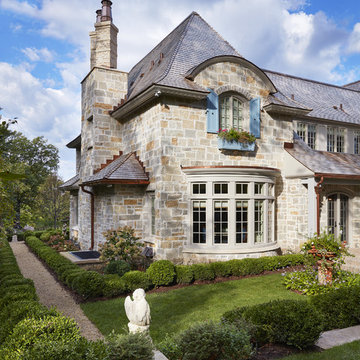
Builder: John Kraemer & Sons | Architecture: Charlie & Co. Design | Interior Design: Martha O'Hara Interiors | Landscaping: TOPO | Photography: Gaffer Photography
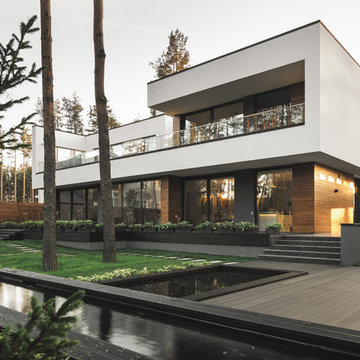
Дмитрий Цыренщиков
Idée de décoration pour une grande façade de maison multicolore design à un étage avec un revêtement mixte et un toit plat.
Idée de décoration pour une grande façade de maison multicolore design à un étage avec un revêtement mixte et un toit plat.
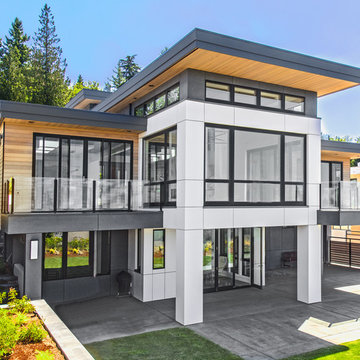
Exemple d'une grande façade de maison multicolore tendance à un étage avec un revêtement mixte, un toit plat et un toit en métal.
Idées déco de façades de maisons multicolores
8