Idées déco de façades de maisons multicolores
Trier par :
Budget
Trier par:Populaires du jour
1 - 20 sur 2 080 photos
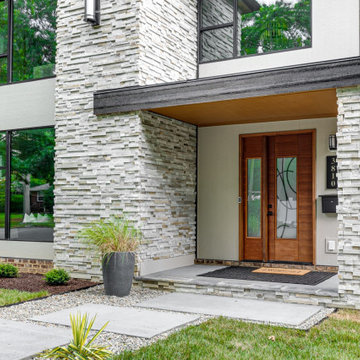
We’ve carefully crafted every inch of this home to bring you something never before seen in this area! Modern front sidewalk and landscape design leads to the architectural stone and cedar front elevation, featuring a contemporary exterior light package, black commercial 9’ window package and 8 foot Art Deco, mahogany door. Additional features found throughout include a two-story foyer that showcases the horizontal metal railings of the oak staircase, powder room with a floating sink and wall-mounted gold faucet and great room with a 10’ ceiling, modern, linear fireplace and 18’ floating hearth, kitchen with extra-thick, double quartz island, full-overlay cabinets with 4 upper horizontal glass-front cabinets, premium Electrolux appliances with convection microwave and 6-burner gas range, a beverage center with floating upper shelves and wine fridge, first-floor owner’s suite with washer/dryer hookup, en-suite with glass, luxury shower, rain can and body sprays, LED back lit mirrors, transom windows, 16’ x 18’ loft, 2nd floor laundry, tankless water heater and uber-modern chandeliers and decorative lighting. Rear yard is fenced and has a storage shed.

Who lives there: Asha Mevlana and her Havanese dog named Bali
Location: Fayetteville, Arkansas
Size: Main house (400 sq ft), Trailer (160 sq ft.), 1 loft bedroom, 1 bath
What sets your home apart: The home was designed specifically for my lifestyle.
My inspiration: After reading the book, "The Life Changing Magic of Tidying," I got inspired to just live with things that bring me joy which meant scaling down on everything and getting rid of most of my possessions and all of the things that I had accumulated over the years. I also travel quite a bit and wanted to live with just what I needed.
About the house: The L-shaped house consists of two separate structures joined by a deck. The main house (400 sq ft), which rests on a solid foundation, features the kitchen, living room, bathroom and loft bedroom. To make the small area feel more spacious, it was designed with high ceilings, windows and two custom garage doors to let in more light. The L-shape of the deck mirrors the house and allows for the two separate structures to blend seamlessly together. The smaller "amplified" structure (160 sq ft) is built on wheels to allow for touring and transportation. This studio is soundproof using recycled denim, and acts as a recording studio/guest bedroom/practice area. But it doesn't just look like an amp, it actually is one -- just plug in your instrument and sound comes through the front marine speakers onto the expansive deck designed for concerts.
My favorite part of the home is the large kitchen and the expansive deck that makes the home feel even bigger. The deck also acts as a way to bring the community together where local musicians perform. I love having a the amp trailer as a separate space to practice music. But I especially love all the light with windows and garage doors throughout.
Design team: Brian Crabb (designer), Zack Giffin (builder, custom furniture) Vickery Construction (builder) 3 Volve Construction (builder)
Design dilemmas: Because the city wasn’t used to having tiny houses there were certain rules that didn’t quite make sense for a tiny house. I wasn’t allowed to have stairs leading up to the loft, only ladders were allowed. Since it was built, the city is beginning to revisit some of the old rules and hopefully things will be changing.
Photo cred: Don Shreve

Idées déco pour une petite façade de maison multicolore contemporaine de plain-pied avec un revêtement mixte, un toit à deux pans et un toit en métal.
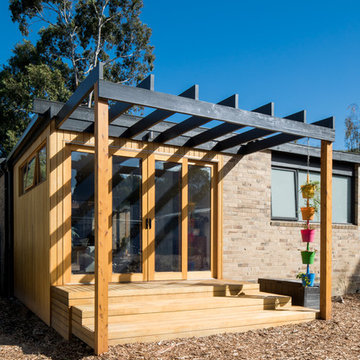
Charlie Kinross Photography *
--------------------------------------------------------
Rear of home, Victorian Ash clad extension.
Inspiration pour une façade de maison multicolore vintage de taille moyenne et de plain-pied avec un revêtement mixte, un toit plat et un toit en métal.
Inspiration pour une façade de maison multicolore vintage de taille moyenne et de plain-pied avec un revêtement mixte, un toit plat et un toit en métal.
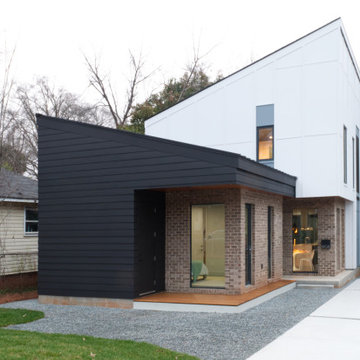
Idée de décoration pour une façade de maison multicolore minimaliste en brique de taille moyenne et à un étage avec un toit en appentis et un toit mixte.

The exterior of the home had multiple repairs undertaken to ensure its longevity and new landscaping was installed to bring the house to an easier maintenance level for the homeowner. Custom features like the mailbox and the railings along the front deck were designed to enhance the Asian flair of this bungalow. Rocks and water features were added throughout the landscaping to bring additional Asian influences to the home.
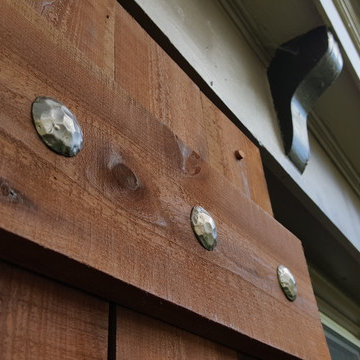
Detail shot: Client was going for a rustic/medeival look, which we achieved by lightly sanding the rough-sawn texture, torching knots/imprefections to highlight and contrast, and applying two coats of stain/sealer. Client opted for exterior mount (non-operable) shutters, which are secured to the brick with masonry fasteners at the corners, and countersunk below the face of the shutter. Cedar plugs (visible in upper right corner) are then glued in place over the fastener head, and chiseled/sanded smooth before touch-up stain is applied.
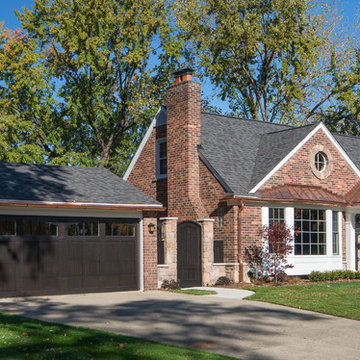
This beautiful 1940's brick bungalow was given a fresh new look with an exterior makeover that included a redesigned, covered front porch, and a new garage facade, complete with carriage garage doors.
Unique details include copper gutters and partial roof, a custom stone gate entrance to the private yard, and outdoor Coach lighting.
Photo courtesy of Kate Benjamin Photography
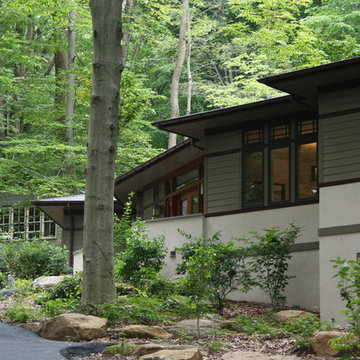
This new construction took advantage of a woodland setting and is a contemporary take on the Mission style.
Idées déco pour une grande façade de maison multicolore craftsman à un étage avec un revêtement mixte, un toit à deux pans et un toit en métal.
Idées déco pour une grande façade de maison multicolore craftsman à un étage avec un revêtement mixte, un toit à deux pans et un toit en métal.
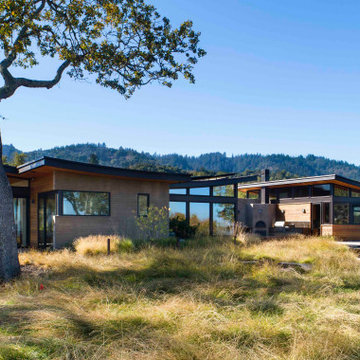
Exemple d'une grande façade de maison multicolore rétro de plain-pied avec un toit gris.

As a conceptual urban infill project, the Wexley is designed for a narrow lot in the center of a city block. The 26’x48’ floor plan is divided into thirds from front to back and from left to right. In plan, the left third is reserved for circulation spaces and is reflected in elevation by a monolithic block wall in three shades of gray. Punching through this block wall, in three distinct parts, are the main levels windows for the stair tower, bathroom, and patio. The right two-thirds of the main level are reserved for the living room, kitchen, and dining room. At 16’ long, front to back, these three rooms align perfectly with the three-part block wall façade. It’s this interplay between plan and elevation that creates cohesion between each façade, no matter where it’s viewed. Given that this project would have neighbors on either side, great care was taken in crafting desirable vistas for the living, dining, and master bedroom. Upstairs, with a view to the street, the master bedroom has a pair of closets and a skillfully planned bathroom complete with soaker tub and separate tiled shower. Main level cabinetry and built-ins serve as dividing elements between rooms and framing elements for views outside.
Architect: Visbeen Architects
Builder: J. Peterson Homes
Photographer: Ashley Avila Photography

モダンと木製サッシの出会い。
木窓から差し込む柔らかな光とともに目覚め、木の温もりを感じながら暮らす家。
Cette image montre une façade de maison multicolore minimaliste de taille moyenne et à deux étages et plus.
Cette image montre une façade de maison multicolore minimaliste de taille moyenne et à deux étages et plus.
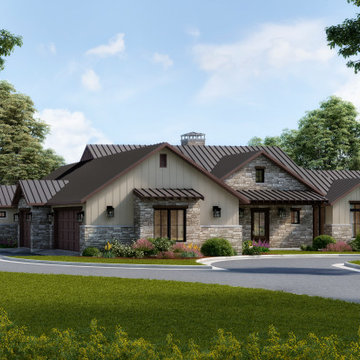
Rendering for a new rustic farmhouse design.
Aménagement d'une façade de maison multicolore campagne en panneau de béton fibré de taille moyenne et de plain-pied avec un toit à deux pans et un toit en métal.
Aménagement d'une façade de maison multicolore campagne en panneau de béton fibré de taille moyenne et de plain-pied avec un toit à deux pans et un toit en métal.

Réalisation d'une petite façade de maison multicolore design de plain-pied avec un toit plat, un toit en métal et un revêtement mixte.
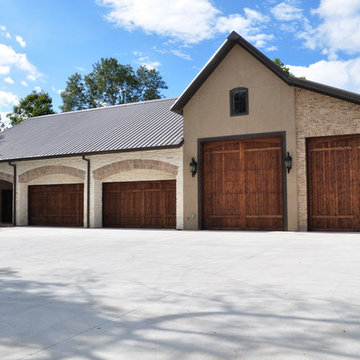
Cette photo montre une façade de maison multicolore nature de taille moyenne et de plain-pied avec un revêtement mixte et un toit à deux pans.
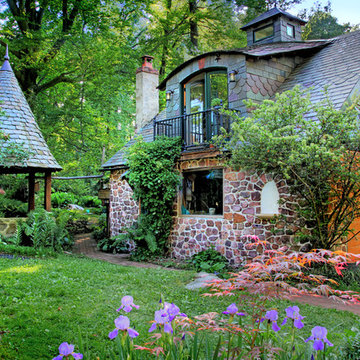
Photo Credit: Benjamin Hill
Inspiration pour une façade de maison multicolore traditionnelle en pierre de taille moyenne et à un étage avec un toit en shingle.
Inspiration pour une façade de maison multicolore traditionnelle en pierre de taille moyenne et à un étage avec un toit en shingle.
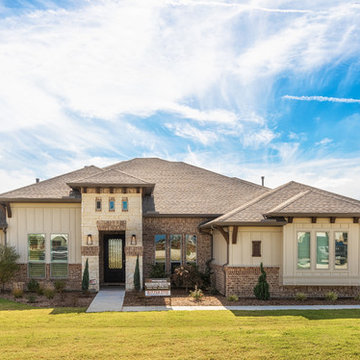
Exemple d'une grande façade de maison multicolore chic de plain-pied avec un revêtement mixte et un toit en shingle.
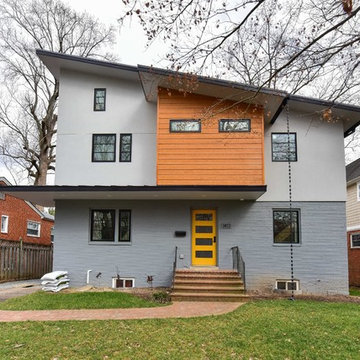
This major remodel features contemporary exterior siding, an open concept layout and high-end finishes.
Cette photo montre une façade de maison multicolore moderne de taille moyenne et à deux étages et plus avec un revêtement mixte.
Cette photo montre une façade de maison multicolore moderne de taille moyenne et à deux étages et plus avec un revêtement mixte.
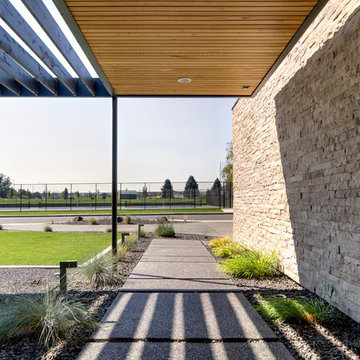
Steve Keating
Réalisation d'une façade de maison multicolore minimaliste en stuc de taille moyenne et à un étage avec un toit à quatre pans et un toit en shingle.
Réalisation d'une façade de maison multicolore minimaliste en stuc de taille moyenne et à un étage avec un toit à quatre pans et un toit en shingle.

Landscape walls frame the exterior spaces that flank the breezeway connecting the house to the garage. © Jeffrey Totaro, photographer
Idée de décoration pour une grande façade de maison multicolore minimaliste en pierre de plain-pied avec un toit à deux pans et un toit végétal.
Idée de décoration pour une grande façade de maison multicolore minimaliste en pierre de plain-pied avec un toit à deux pans et un toit végétal.
Idées déco de façades de maisons multicolores
1