Idées déco de façades de maisons multicolores avec différents matériaux de revêtement
Trier par :
Budget
Trier par:Populaires du jour
1 - 20 sur 15 108 photos

Inspiration pour une grande façade de maison multicolore design à un étage avec un revêtement mixte et un toit plat.
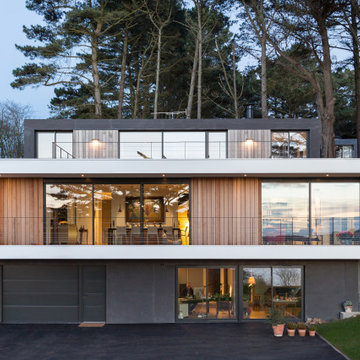
Idée de décoration pour une façade de maison multicolore design à deux étages et plus avec un revêtement mixte et un toit plat.
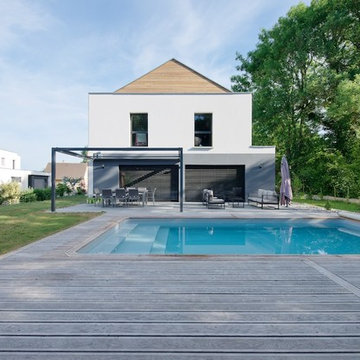
Alain Marc Oberlé
Exemple d'une façade de maison multicolore tendance à un étage avec un revêtement mixte et un toit à deux pans.
Exemple d'une façade de maison multicolore tendance à un étage avec un revêtement mixte et un toit à deux pans.
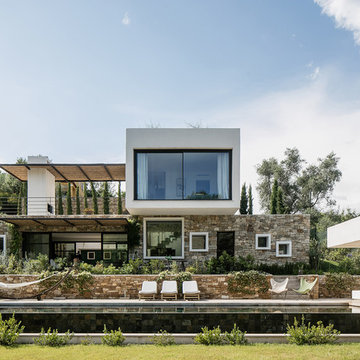
Mortier de chaux lissé en façade
Cette photo montre une grande façade de maison multicolore tendance en stuc à un étage avec un toit plat.
Cette photo montre une grande façade de maison multicolore tendance en stuc à un étage avec un toit plat.
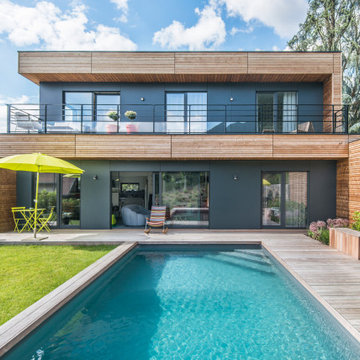
Constructeur français maisons à ossature bois archi-design à prix direct fabricant.
Inspiration pour une façade de maison multicolore nordique à un étage avec un revêtement mixte et un toit plat.
Inspiration pour une façade de maison multicolore nordique à un étage avec un revêtement mixte et un toit plat.
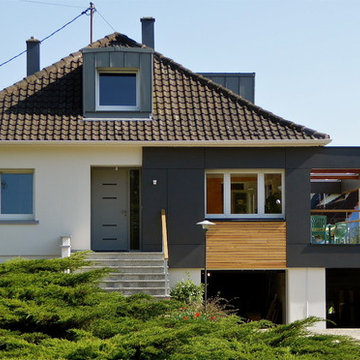
Exemple d'une façade de maison multicolore tendance à un étage avec un revêtement mixte, un toit à quatre pans et un toit en tuile.

Cette image montre une grande façade de maison multicolore méditerranéenne en stuc à un étage avec un toit en tuile et un toit à quatre pans.
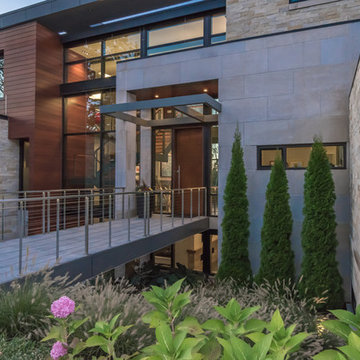
Cette photo montre une très grande façade de maison multicolore tendance à un étage avec un revêtement mixte, un toit plat et un toit en métal.
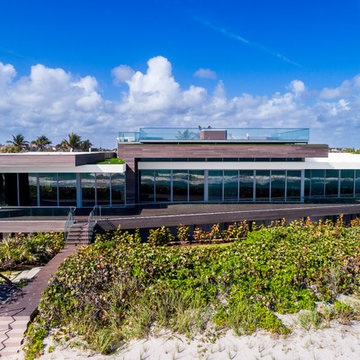
Ocean front, VEIW Windows.
Réalisation d'une très grande façade de maison multicolore design en verre à deux étages et plus.
Réalisation d'une très grande façade de maison multicolore design en verre à deux étages et plus.

Seattle architect Curtis Gelotte restores life to a dated home.
Idée de décoration pour une façade de maison multicolore vintage de taille moyenne avec un revêtement mixte, un toit à quatre pans et un toit en métal.
Idée de décoration pour une façade de maison multicolore vintage de taille moyenne avec un revêtement mixte, un toit à quatre pans et un toit en métal.

Danish modern design showcases spectacular views of the Park City area in this recent project. The interior designer/homeowner and her family worked closely with Park City Design + Build to create what she describes as a “study in transparent, indoor/outdoor mountain living.” Large LiftSlides, a pivot door, glass walls and other units, all in Zola’s Thermo Alu75™ line, frame views and give easy access to the outdoors, while complementing the sleek but warm palette and design.

I built this on my property for my aging father who has some health issues. Handicap accessibility was a factor in design. His dream has always been to try retire to a cabin in the woods. This is what he got.
It is a 1 bedroom, 1 bath with a great room. It is 600 sqft of AC space. The footprint is 40' x 26' overall.
The site was the former home of our pig pen. I only had to take 1 tree to make this work and I planted 3 in its place. The axis is set from root ball to root ball. The rear center is aligned with mean sunset and is visible across a wetland.
The goal was to make the home feel like it was floating in the palms. The geometry had to simple and I didn't want it feeling heavy on the land so I cantilevered the structure beyond exposed foundation walls. My barn is nearby and it features old 1950's "S" corrugated metal panel walls. I used the same panel profile for my siding. I ran it vertical to math the barn, but also to balance the length of the structure and stretch the high point into the canopy, visually. The wood is all Southern Yellow Pine. This material came from clearing at the Babcock Ranch Development site. I ran it through the structure, end to end and horizontally, to create a seamless feel and to stretch the space. It worked. It feels MUCH bigger than it is.
I milled the material to specific sizes in specific areas to create precise alignments. Floor starters align with base. Wall tops adjoin ceiling starters to create the illusion of a seamless board. All light fixtures, HVAC supports, cabinets, switches, outlets, are set specifically to wood joints. The front and rear porch wood has three different milling profiles so the hypotenuse on the ceilings, align with the walls, and yield an aligned deck board below. Yes, I over did it. It is spectacular in its detailing. That's the benefit of small spaces.
Concrete counters and IKEA cabinets round out the conversation.
For those who could not live in a tiny house, I offer the Tiny-ish House.
Photos by Ryan Gamma
Staging by iStage Homes
Design assistance by Jimmy Thornton

Réalisation d'une grande façade de maison multicolore minimaliste à un étage avec un revêtement mixte, un toit à quatre pans et un toit en shingle.

Réalisation d'une façade de maison multicolore craftsman en panneau de béton fibré de taille moyenne et à un étage avec un toit à deux pans et boîte aux lettres.

Exemple d'une très grande façade de maison multicolore tendance en bois avec un toit en appentis et un toit en métal.

Modern Brick House, Indianapolis, Windcombe Neighborhood - Christopher Short, Derek Mills, Paul Reynolds, Architects, HAUS Architecture + WERK | Building Modern - Construction Managers - Architect Custom Builders

VISION AND NEEDS:
Homeowner sought a ‘retreat’ outside of NY that would have water views and offer options for entertaining groups of friends in the house and by pool. Being a car enthusiast, it was important to have a multi-car-garage.
MCHUGH SOLUTION:
The client sought McHugh because of our recognizable modern designs in the area.
We were up for the challenge to design a home with a narrow lot located in a flood zone where views of the Toms River were secured from multiple rooms; while providing privacy on either side of the house. The elevated foundation offered incredible views from the roof. Each guest room opened up to a beautiful balcony. Flower beds, beautiful natural stone quarried from West Virginia and cedar siding, warmed the modern aesthetic, as you ascend to the front porch.

Cette photo montre une très grande façade de maison multicolore nature en planches et couvre-joints de plain-pied avec un revêtement mixte, un toit à quatre pans, un toit en shingle et un toit gris.

The exterior has CertainTeed Monogram Seagrass Siding, the gables have Board and Batten CertainTeed 7” Herringbone, trimmed in white. The front porch is done in White Vinyl Polyrail in. Shingles are Owens Corning TrueDefinition-Driftwood. All windows are Anderson Windows. The front entry door is a Smooth-Star Shaker-Style Fiberglass Door w/Simulated Divided Lite Low E Glass.

Réalisation d'une façade de maison multicolore minimaliste en panneau de béton fibré et bardage à clin de taille moyenne et de plain-pied avec un toit noir.
Idées déco de façades de maisons multicolores avec différents matériaux de revêtement
1