Idées déco de façades de maisons noires en stuc
Trier par :
Budget
Trier par:Populaires du jour
1 - 20 sur 4 211 photos
1 sur 3

Pascal LEOPOLD
Cette photo montre une façade de maison blanche tendance en stuc de plain-pied avec un toit plat.
Cette photo montre une façade de maison blanche tendance en stuc de plain-pied avec un toit plat.

© 2015 Jonathan Dean. All Rights Reserved. www.jwdean.com.
Exemple d'une grande façade de maison blanche en stuc à deux étages et plus avec un toit à quatre pans.
Exemple d'une grande façade de maison blanche en stuc à deux étages et plus avec un toit à quatre pans.

Sumptuous spaces are created throughout the house with the use of dark, moody colors, elegant upholstery with bespoke trim details, unique wall coverings, and natural stone with lots of movement.
The mix of print, pattern, and artwork creates a modern twist on traditional design.

Modern luxury home design with stucco and stone accents. The contemporary home design is capped with a bronze metal roof.
Cette image montre une très grande façade de maison multicolore design en stuc à un étage avec un toit à quatre pans et un toit en métal.
Cette image montre une très grande façade de maison multicolore design en stuc à un étage avec un toit à quatre pans et un toit en métal.

Inspiration pour une façade de maison grise design en stuc de taille moyenne et à un étage avec un toit plat et un toit mixte.
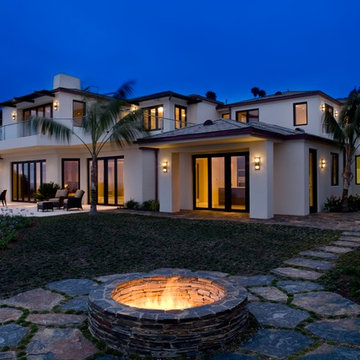
Idée de décoration pour une grande façade de maison blanche ethnique en stuc à un étage avec un toit à quatre pans et un toit en shingle.
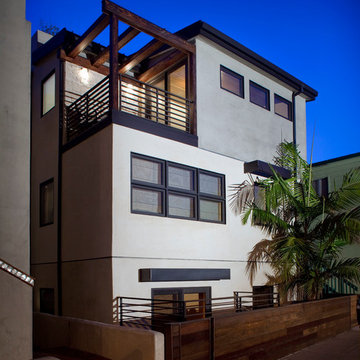
Photography by Chipper Hatter
Cette image montre une façade de maison blanche design en stuc à deux étages et plus et de taille moyenne avec un toit plat.
Cette image montre une façade de maison blanche design en stuc à deux étages et plus et de taille moyenne avec un toit plat.
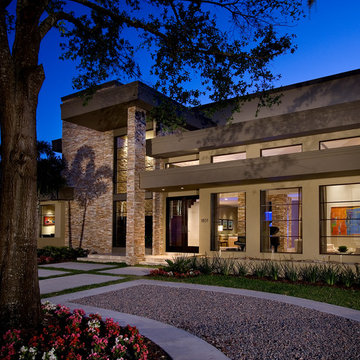
Amaryllis is almost beyond description; the entire back of the home opens seamlessly to a gigantic covered entertainment lanai and can only be described as a visual testament to the indoor/outdoor aesthetic which is commonly a part of our designs. This home includes four bedrooms, six full bathrooms, and two half bathrooms. Additional features include a theatre room, a separate private spa room near the swimming pool, a very large open kitchen, family room, and dining spaces that coupled with a huge master suite with adjacent flex space. The bedrooms and bathrooms upstairs flank a large entertaining space which seamlessly flows out to the second floor lounge balcony terrace. Outdoor entertaining will not be a problem in this home since almost every room on the first floor opens to the lanai and swimming pool. 4,516 square feet of air conditioned space is enveloped in the total square footage of 6,417 under roof area.
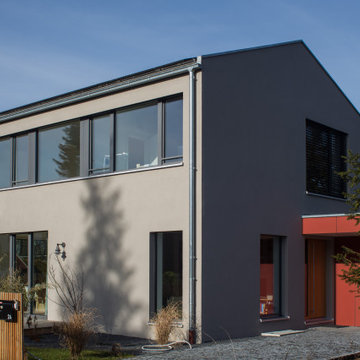
Foto: Amelie Brose
Aménagement d'une façade de maison grise contemporaine en stuc à un étage avec un toit à deux pans, un toit en tuile et un toit gris.
Aménagement d'une façade de maison grise contemporaine en stuc à un étage avec un toit à deux pans, un toit en tuile et un toit gris.
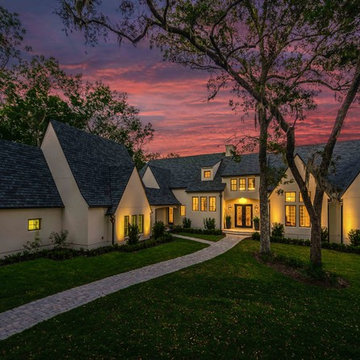
Level Exposure
Exemple d'une façade de maison blanche chic en stuc à un étage et de taille moyenne avec un toit à deux pans et un toit en shingle.
Exemple d'une façade de maison blanche chic en stuc à un étage et de taille moyenne avec un toit à deux pans et un toit en shingle.
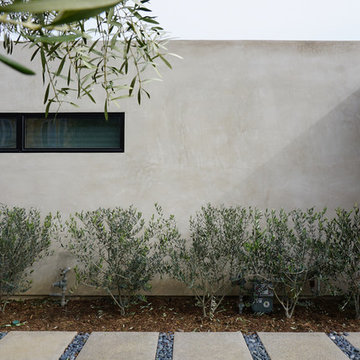
a linear window, minimalist landscape + hardscape design at the smooth stucco exterior further accentuates the horizontality of the mid-century modern exterior
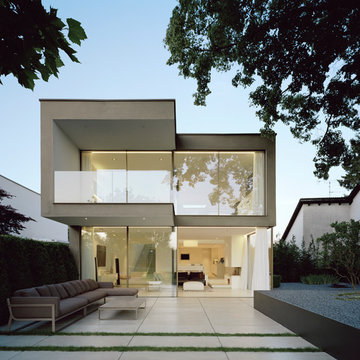
Brigida Gonzalez
Aménagement d'une façade de maison beige moderne en stuc de taille moyenne et à un étage avec un toit plat.
Aménagement d'une façade de maison beige moderne en stuc de taille moyenne et à un étage avec un toit plat.
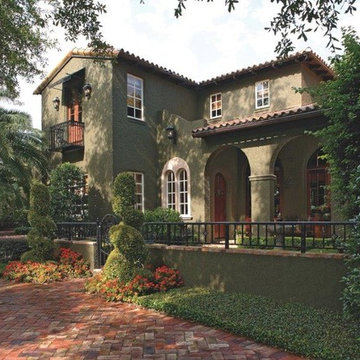
Idées déco pour une grande façade de maison verte méditerranéenne en stuc à un étage avec un toit en shingle.
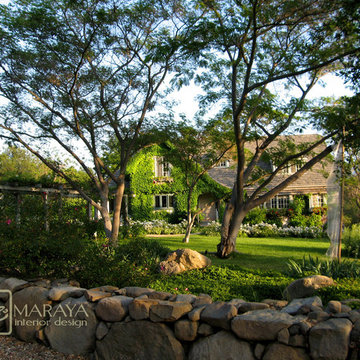
Luxurious modern take on a traditional white Italian villa. An entry with a silver domed ceiling, painted moldings in patterns on the walls and mosaic marble flooring create a luxe foyer. Into the formal living room, cool polished Crema Marfil marble tiles contrast with honed carved limestone fireplaces throughout the home, including the outdoor loggia. Ceilings are coffered with white painted
crown moldings and beams, or planked, and the dining room has a mirrored ceiling. Bathrooms are white marble tiles and counters, with dark rich wood stains or white painted. The hallway leading into the master bedroom is designed with barrel vaulted ceilings and arched paneled wood stained doors. The master bath and vestibule floor is covered with a carpet of patterned mosaic marbles, and the interior doors to the large walk in master closets are made with leaded glass to let in the light. The master bedroom has dark walnut planked flooring, and a white painted fireplace surround with a white marble hearth.
The kitchen features white marbles and white ceramic tile backsplash, white painted cabinetry and a dark stained island with carved molding legs. Next to the kitchen, the bar in the family room has terra cotta colored marble on the backsplash and counter over dark walnut cabinets. Wrought iron staircase leading to the more modern media/family room upstairs.
Project Location: North Ranch, Westlake, California. Remodel designed by Maraya Interior Design. From their beautiful resort town of Ojai, they serve clients in Montecito, Hope Ranch, Malibu, Westlake and Calabasas, across the tri-county areas of Santa Barbara, Ventura and Los Angeles, south to Hidden Hills- north through Solvang and more.
English country cottage built by Droney Construction.
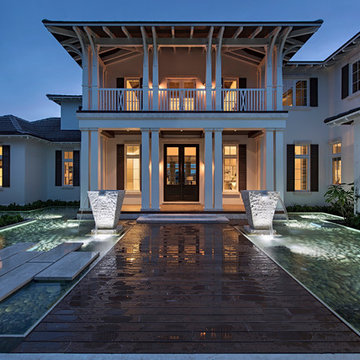
Naples Kenny
Aménagement d'une très grande façade de maison blanche asiatique en stuc à un étage.
Aménagement d'une très grande façade de maison blanche asiatique en stuc à un étage.

this 1920s carriage house was substantially rebuilt and linked to the main residence via new garden gate and private courtyard. Care was taken in matching brick and stucco detailing.
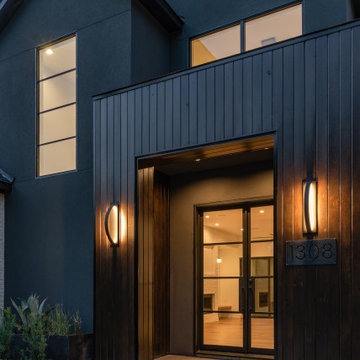
Idée de décoration pour une grande façade de maison grise design en stuc à un étage avec un toit à deux pans et un toit en shingle.
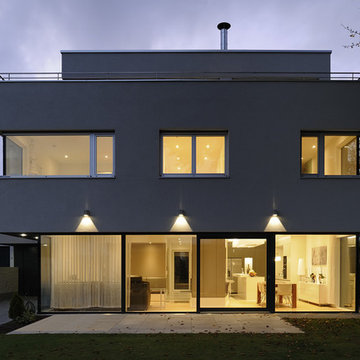
Fotos Nina Baisch www.ninabaisch.de
Idées déco pour une grande façade de maison grise contemporaine en stuc à deux étages et plus avec un toit plat et un toit végétal.
Idées déco pour une grande façade de maison grise contemporaine en stuc à deux étages et plus avec un toit plat et un toit végétal.
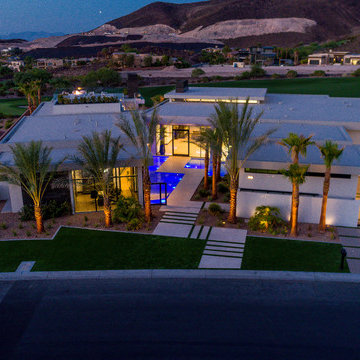
looking at the front door from the courtyard gate
Exemple d'une grande façade de maison blanche tendance en stuc de plain-pied avec un toit plat.
Exemple d'une grande façade de maison blanche tendance en stuc de plain-pied avec un toit plat.
Idées déco de façades de maisons noires en stuc
1
