Idées déco de façades de maisons noires avec un toit à croupette
Trier par :
Budget
Trier par:Populaires du jour
1 - 20 sur 686 photos
1 sur 3
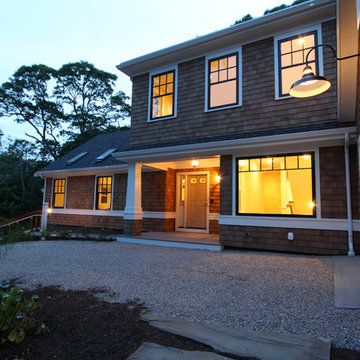
Photo by Scott Chase
Exemple d'une grande façade de maison marron craftsman en bois à un étage avec un toit à croupette.
Exemple d'une grande façade de maison marron craftsman en bois à un étage avec un toit à croupette.
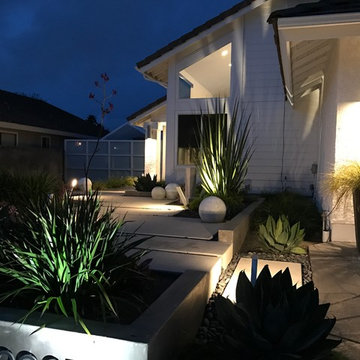
Aurora Landscape Lighting, Outdoor Lighting, exterior lighting, landscaping, light fixtures, lighting in planters, night lighting, pathway lighting
Aménagement d'une grande façade de maison blanche contemporaine en bois à un étage avec un toit à croupette.
Aménagement d'une grande façade de maison blanche contemporaine en bois à un étage avec un toit à croupette.

Rendering - Prospetto sud
Inspiration pour une façade de maison blanche minimaliste de taille moyenne et à un étage avec un toit à croupette, un toit en métal et un toit gris.
Inspiration pour une façade de maison blanche minimaliste de taille moyenne et à un étage avec un toit à croupette, un toit en métal et un toit gris.
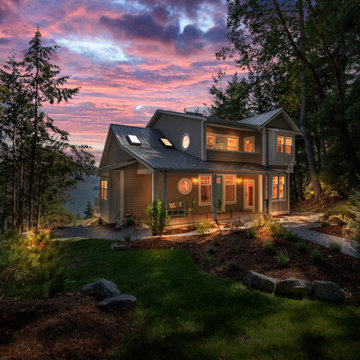
Also known as Seabreeze, this award-winning custom home, in collaboration with Andrea Burrell Design, has been featured in the Spring 2020 edition of Boulevard Magazine. Our Genoa Bay Custom Home sits on a beautiful oceanfront lot in Maple Bay. The house is positioned high atop a steep slope and involved careful tree clearing and excavation. With three bedrooms and two full bathrooms and a powder room for a total of 2,278 square feet, this well-designed home offers plenty of space.
Interior Design was completed by Andrea Burrell Design, and includes many unique features. The hidden pantry and fridge, ship-lap styling, hallway closet for the master bedroom, and reclaimed vanity are all very impressive. But what can’t be beat are the ocean views from the three-tiered deck.
Photos By: Luc Cardinal
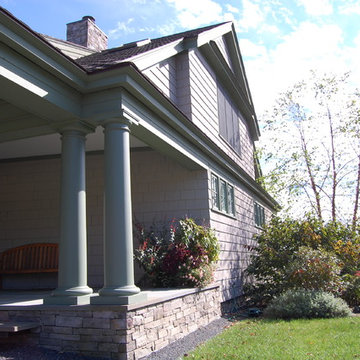
Réalisation d'une grande façade de maison grise tradition en panneau de béton fibré à niveaux décalés avec un toit à croupette.
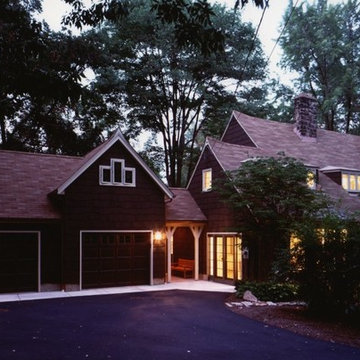
The inviting windows to the right are in the new Family Room, once the original Garage.
Idée de décoration pour une grande façade de maison marron tradition en pierre à un étage avec un toit à croupette.
Idée de décoration pour une grande façade de maison marron tradition en pierre à un étage avec un toit à croupette.
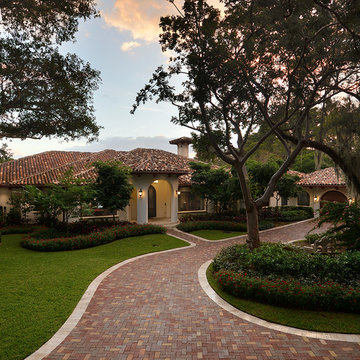
Idée de décoration pour une grande façade de maison blanche méditerranéenne en stuc de plain-pied avec un toit à croupette.

Exemple d'une grande façade de maison marron tendance en planches et couvre-joints à un étage avec un revêtement mixte, un toit à croupette, un toit mixte et un toit marron.
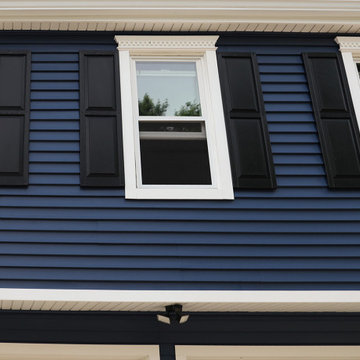
Siding project with window treatments, shutters, full weather barrier and gutter system.
Aménagement d'une façade de maison bleue classique de taille moyenne et à niveaux décalés avec un revêtement en vinyle, un toit à croupette et un toit en shingle.
Aménagement d'une façade de maison bleue classique de taille moyenne et à niveaux décalés avec un revêtement en vinyle, un toit à croupette et un toit en shingle.
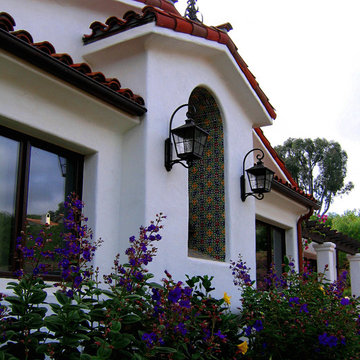
Design Consultant Jeff Doubét is the author of Creating Spanish Style Homes: Before & After – Techniques – Designs – Insights. The 240 page “Design Consultation in a Book” is now available. Please visit SantaBarbaraHomeDesigner.com for more info.
Jeff Doubét specializes in Santa Barbara style home and landscape designs. To learn more info about the variety of custom design services I offer, please visit SantaBarbaraHomeDesigner.com
Jeff Doubét is the Founder of Santa Barbara Home Design - a design studio based in Santa Barbara, California USA.
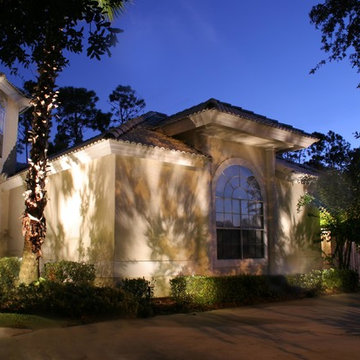
Exemple d'une grande façade de maison beige exotique en stuc de plain-pied avec un toit à croupette.
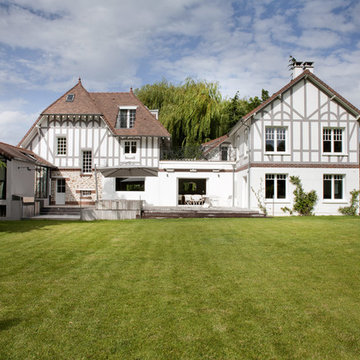
Olivier Chabaud
Idées déco pour une très grande façade de maison blanche classique à un étage avec un toit à croupette, un toit en tuile et un toit marron.
Idées déco pour une très grande façade de maison blanche classique à un étage avec un toit à croupette, un toit en tuile et un toit marron.
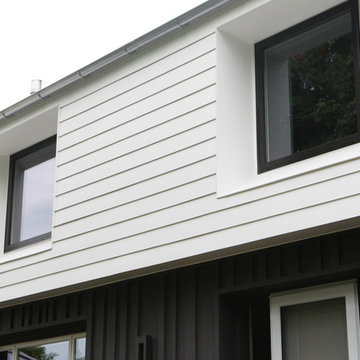
Studio Laguna
Inspiration pour une façade de maison grise minimaliste en panneau de béton fibré de taille moyenne et à un étage avec un toit à croupette.
Inspiration pour une façade de maison grise minimaliste en panneau de béton fibré de taille moyenne et à un étage avec un toit à croupette.
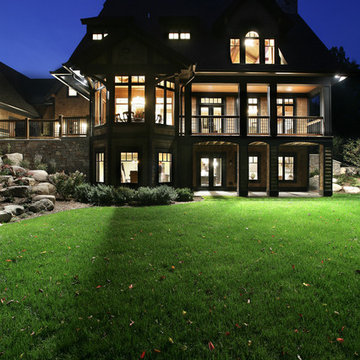
Inspired by historic homes in America’s grand old neighborhoods, the Wainsborough combines the rich character and architectural craftsmanship of the past with contemporary conveniences. Perfect for today’s busy lifestyles, the home is the perfect blend of past and present. Touches of the ever-popular Shingle Style – from the cedar lap siding to the pitched roof – imbue the home with all-American charm without sacrificing modern convenience.
Exterior highlights include stone detailing, multiple entries, transom windows and arched doorways. Inside, the home features a livable open floor plan as well as 10-foot ceilings. The kitchen, dining room and family room flow together, with a large fireplace and an inviting nearby deck. A children’s wing over the garage, a luxurious master suite and adaptable design elements give the floor plan the flexibility to adapt as a family’s needs change. “Right-size” rooms live large, but feel cozy. While the floor plan reflects a casual, family-friendly lifestyle, craftsmanship throughout includes interesting nooks and window seats, all hallmarks of the past.
The main level includes a kitchen with a timeless character and architectural flair. Designed to function as a modern gathering room reflecting the trend toward the kitchen serving as the heart of the home, it features raised panel, hand-finished cabinetry and hidden, state-of-the-art appliances. Form is as important as function, with a central square-shaped island serving as a both entertaining and workspace. Custom-designed features include a pull-out bookshelf for cookbooks as well as a pull-out table for extra seating. Other first-floor highlights include a dining area with a bay window, a welcoming hearth room with fireplace, a convenient office and a handy family mud room near the side entrance. A music room off the great room adds an elegant touch to this otherwise comfortable, casual home.
Upstairs, a large master suite and master bath ensures privacy. Three additional children’s bedrooms are located in a separate wing over the garage. The lower level features a large family room and adjacent home theater, a guest room and bath and a convenient wine and wet bar.
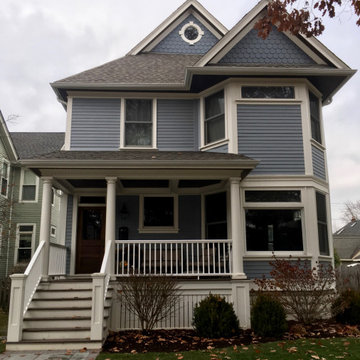
Located in a charming family-friendly "train station" neighborhood in La Grange, this historic Victorian home was in dire need of TLC . The existing home was lacking a true covered entrance and the exterior was in complete disrepair. With plenty of care and attention to detail, we designed a new covered front entry porch with appropriate period detailing and materials. The coffered ceiling is adorned in stained beadboard with white accents of trim throughout. The home's existing siding was completely removed and replaced with traditional lap siding painted in a vibrant periwinkle blue tone along with white trim and white replacement windows. Similar to the covered porch, all the roof eave overhangs are adorned in stained beadboard giving it a unique yet vintage look. The top gable roof sections have a scallop pattern siding to bring some visual interest to the facade. A new bluestone paver entry walkway was added to connect the front porch steps to the sidewalk seamlessly. This home has been brought back to its former glory and fits in perfectly with the neighborhood.

Réalisation d'une façade de maison marron chalet en planches et couvre-joints et adobe de plain-pied et de taille moyenne avec un toit à croupette, un toit en shingle et un toit rouge.

Idées déco pour une grande façade de maison noire classique à un étage avec un toit à croupette, un toit en métal et un toit noir.
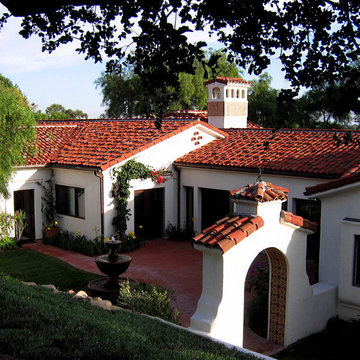
Design Consultant Jeff Doubét is the author of Creating Spanish Style Homes: Before & After – Techniques – Designs – Insights. The 240 page “Design Consultation in a Book” is now available. Please visit SantaBarbaraHomeDesigner.com for more info.
Jeff Doubét specializes in Santa Barbara style home and landscape designs. To learn more info about the variety of custom design services I offer, please visit SantaBarbaraHomeDesigner.com
Jeff Doubét is the Founder of Santa Barbara Home Design - a design studio based in Santa Barbara, California USA.
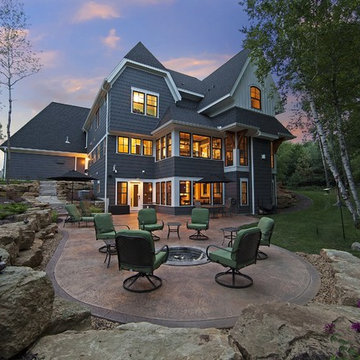
Aménagement d'une façade de maison bleue craftsman à niveaux décalés et de taille moyenne avec un revêtement mixte et un toit à croupette.

дачный дом из рубленого бревна с камышовой крышей
Exemple d'une grande façade de maison beige montagne en bois à un étage avec un toit végétal et un toit à croupette.
Exemple d'une grande façade de maison beige montagne en bois à un étage avec un toit végétal et un toit à croupette.
Idées déco de façades de maisons noires avec un toit à croupette
1