Idées déco de façades de maisons noires avec un toit en shingle
Trier par :
Budget
Trier par:Populaires du jour
1 - 20 sur 5 992 photos

Beautiful landscaping design path to this modern rustic home in Hartford, Austin, Texas, 2022 project By Darash
Réalisation d'une grande façade de maison blanche design en bois et planches et couvre-joints à un étage avec un toit en appentis, un toit en shingle et un toit gris.
Réalisation d'une grande façade de maison blanche design en bois et planches et couvre-joints à un étage avec un toit en appentis, un toit en shingle et un toit gris.

The goal for this Point Loma home was to transform it from the adorable beach bungalow it already was by expanding its footprint and giving it distinctive Craftsman characteristics while achieving a comfortable, modern aesthetic inside that perfectly caters to the active young family who lives here. By extending and reconfiguring the front portion of the home, we were able to not only add significant square footage, but create much needed usable space for a home office and comfortable family living room that flows directly into a large, open plan kitchen and dining area. A custom built-in entertainment center accented with shiplap is the focal point for the living room and the light color of the walls are perfect with the natural light that floods the space, courtesy of strategically placed windows and skylights. The kitchen was redone to feel modern and accommodate the homeowners busy lifestyle and love of entertaining. Beautiful white kitchen cabinetry sets the stage for a large island that packs a pop of color in a gorgeous teal hue. A Sub-Zero classic side by side refrigerator and Jenn-Air cooktop, steam oven, and wall oven provide the power in this kitchen while a white subway tile backsplash in a sophisticated herringbone pattern, gold pulls and stunning pendant lighting add the perfect design details. Another great addition to this project is the use of space to create separate wine and coffee bars on either side of the doorway. A large wine refrigerator is offset by beautiful natural wood floating shelves to store wine glasses and house a healthy Bourbon collection. The coffee bar is the perfect first top in the morning with a coffee maker and floating shelves to store coffee and cups. Luxury Vinyl Plank (LVP) flooring was selected for use throughout the home, offering the warm feel of hardwood, with the benefits of being waterproof and nearly indestructible - two key factors with young kids!
For the exterior of the home, it was important to capture classic Craftsman elements including the post and rock detail, wood siding, eves, and trimming around windows and doors. We think the porch is one of the cutest in San Diego and the custom wood door truly ties the look and feel of this beautiful home together.

Robert Miller Photography
Inspiration pour une grande façade de maison bleue craftsman en panneau de béton fibré à deux étages et plus avec un toit en shingle, un toit à deux pans et un toit gris.
Inspiration pour une grande façade de maison bleue craftsman en panneau de béton fibré à deux étages et plus avec un toit en shingle, un toit à deux pans et un toit gris.

Cette image montre une façade de maison blanche traditionnelle à un étage avec un toit à deux pans, un toit en shingle et un toit rouge.

The exterior entry features tall windows surrounded by stone and a wood door.
Cette photo montre une façade de maison blanche nature en planches et couvre-joints de taille moyenne et à deux étages et plus avec un revêtement mixte, un toit à deux pans, un toit en shingle et un toit gris.
Cette photo montre une façade de maison blanche nature en planches et couvre-joints de taille moyenne et à deux étages et plus avec un revêtement mixte, un toit à deux pans, un toit en shingle et un toit gris.

With a grand total of 1,247 square feet of living space, the Lincoln Deck House was designed to efficiently utilize every bit of its floor plan. This home features two bedrooms, two bathrooms, a two-car detached garage and boasts an impressive great room, whose soaring ceilings and walls of glass welcome the outside in to make the space feel one with nature.

Idées déco pour une façade de maison multicolore campagne à un étage avec un toit à deux pans, un toit en shingle et boîte aux lettres.
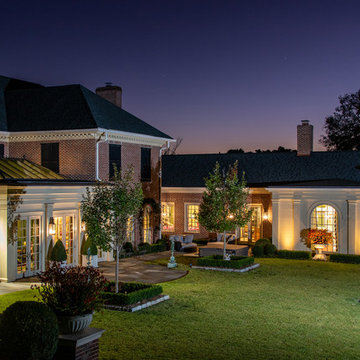
Réalisation d'une très grande façade de maison rouge tradition en brique à deux étages et plus avec un toit en shingle et un toit à quatre pans.
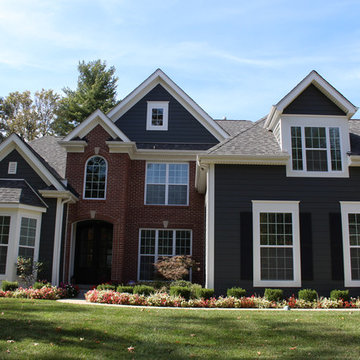
beautiful red brick and gray siding home. The Arctic White trim adds a distinguishing feature.
Idées déco pour une grande façade de maison grise classique en panneau de béton fibré à un étage avec un toit à deux pans et un toit en shingle.
Idées déco pour une grande façade de maison grise classique en panneau de béton fibré à un étage avec un toit à deux pans et un toit en shingle.

This gem of a house was built in the 1950s, when its neighborhood undoubtedly felt remote. The university footprint has expanded in the 70 years since, however, and today this home sits on prime real estate—easy biking and reasonable walking distance to campus.
When it went up for sale in 2017, it was largely unaltered. Our clients purchased it to renovate and resell, and while we all knew we'd need to add square footage to make it profitable, we also wanted to respect the neighborhood and the house’s own history. Swedes have a word that means “just the right amount”: lagom. It is a guiding philosophy for us at SYH, and especially applied in this renovation. Part of the soul of this house was about living in just the right amount of space. Super sizing wasn’t a thing in 1950s America. So, the solution emerged: keep the original rectangle, but add an L off the back.
With no owner to design with and for, SYH created a layout to appeal to the masses. All public spaces are the back of the home--the new addition that extends into the property’s expansive backyard. A den and four smallish bedrooms are atypically located in the front of the house, in the original 1500 square feet. Lagom is behind that choice: conserve space in the rooms where you spend most of your time with your eyes shut. Put money and square footage toward the spaces in which you mostly have your eyes open.
In the studio, we started calling this project the Mullet Ranch—business up front, party in the back. The front has a sleek but quiet effect, mimicking its original low-profile architecture street-side. It’s very Hoosier of us to keep appearances modest, we think. But get around to the back, and surprise! lofted ceilings and walls of windows. Gorgeous.
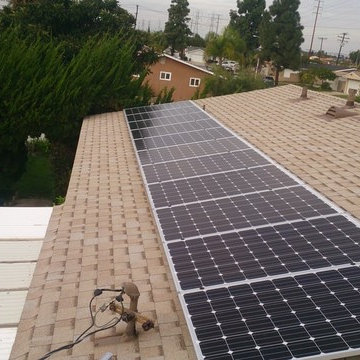
Cette image montre une façade de maison traditionnelle avec un toit à deux pans et un toit en shingle.
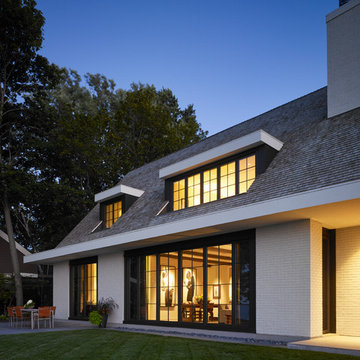
Steve Hall @ Hall+Merrick Photography
Réalisation d'une façade de maison blanche tradition en brique à un étage avec un toit à deux pans et un toit en shingle.
Réalisation d'une façade de maison blanche tradition en brique à un étage avec un toit à deux pans et un toit en shingle.

Cette image montre une façade de maison verte chalet de taille moyenne et à un étage avec un toit à deux pans et un toit en shingle.
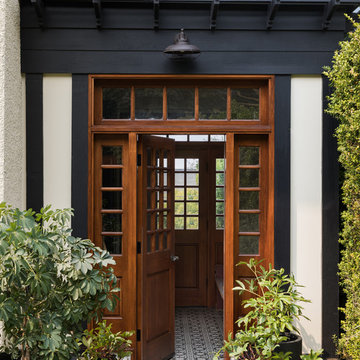
Haris Kenjar Photography and Design
Exemple d'une façade de maison multicolore craftsman de taille moyenne et à un étage avec un toit à deux pans et un toit en shingle.
Exemple d'une façade de maison multicolore craftsman de taille moyenne et à un étage avec un toit à deux pans et un toit en shingle.

Gut renovation of 1880's townhouse. New vertical circulation and dramatic rooftop skylight bring light deep in to the middle of the house. A new stair to roof and roof deck complete the light-filled vertical volume. Programmatically, the house was flipped: private spaces and bedrooms are on lower floors, and the open plan Living Room, Dining Room, and Kitchen is located on the 3rd floor to take advantage of the high ceiling and beautiful views. A new oversized front window on 3rd floor provides stunning views across New York Harbor to Lower Manhattan.
The renovation also included many sustainable and resilient features, such as the mechanical systems were moved to the roof, radiant floor heating, triple glazed windows, reclaimed timber framing, and lots of daylighting.
All photos: Lesley Unruh http://www.unruhphoto.com/
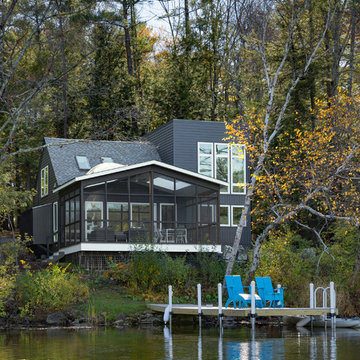
Lakehouse renovation exterior
Aménagement d'une grande façade de maison grise contemporaine en panneau de béton fibré à un étage avec un toit en shingle et un toit à deux pans.
Aménagement d'une grande façade de maison grise contemporaine en panneau de béton fibré à un étage avec un toit en shingle et un toit à deux pans.
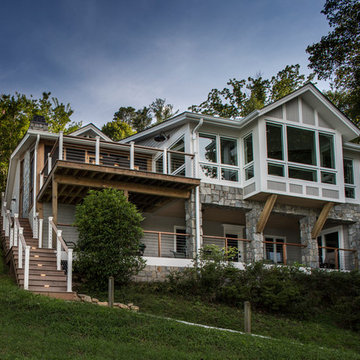
Interior Design: Allard + Roberts Interior Design
Construction: K Enterprises
Photography: David Dietrich Photography
Cette image montre une grande façade de maison grise traditionnelle en bois à un étage avec un toit à deux pans et un toit en shingle.
Cette image montre une grande façade de maison grise traditionnelle en bois à un étage avec un toit à deux pans et un toit en shingle.

The cottage style exterior of this newly remodeled ranch in Connecticut, belies its transitional interior design. The exterior of the home features wood shingle siding along with pvc trim work, a gently flared beltline separates the main level from the walk out lower level at the rear. Also on the rear of the house where the addition is most prominent there is a cozy deck, with maintenance free cable railings, a quaint gravel patio, and a garden shed with its own patio and fire pit gathering area.
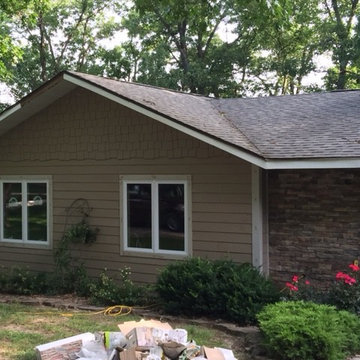
Exemple d'une façade de maison beige chic de taille moyenne et de plain-pied avec un revêtement mixte, un toit à quatre pans et un toit en shingle.
Idées déco de façades de maisons noires avec un toit en shingle
1
