Idées déco de façades de maisons noires avec un toit mixte
Trier par :
Budget
Trier par:Populaires du jour
1 - 20 sur 1 040 photos
1 sur 3

Inspiration pour une façade de maison grise design en stuc de taille moyenne et à un étage avec un toit plat et un toit mixte.

Front elevation of the design. Materials include: random rubble stonework with cornerstones, traditional lap siding at the central massing, standing seam metal roof with wood shingles (Wallaba wood provides a 'class A' fire rating).

A thoughtful, well designed 5 bed, 6 bath custom ranch home with open living, a main level master bedroom and extensive outdoor living space.
This home’s main level finish includes +/-2700 sf, a farmhouse design with modern architecture, 15’ ceilings through the great room and foyer, wood beams, a sliding glass wall to outdoor living, hearth dining off the kitchen, a second main level bedroom with on-suite bath, a main level study and a three car garage.
A nice plan that can customize to your lifestyle needs. Build this home on your property or ours.

Photo by Ethington
Réalisation d'une façade de maison blanche champêtre en bois de taille moyenne et à un étage avec un toit mixte.
Réalisation d'une façade de maison blanche champêtre en bois de taille moyenne et à un étage avec un toit mixte.

Marvin Windows - Slate Roof - Cedar Shake Siding - Marving Widows Award
Réalisation d'une très grande façade de maison marron craftsman en bois à un étage avec un toit à deux pans et un toit mixte.
Réalisation d'une très grande façade de maison marron craftsman en bois à un étage avec un toit à deux pans et un toit mixte.

The Fontana Bridge residence is a mountain modern lake home located in the mountains of Swain County. The LEED Gold home is mountain modern house designed to integrate harmoniously with the surrounding Appalachian mountain setting. The understated exterior and the thoughtfully chosen neutral palette blend into the topography of the wooded hillside.

Each window has a unique view of the stunning surrounding property. Two balconies, a huge back deck for entertaining, and a patio all overlook a lovely pond to the rear of the house. The large, three-bay garage features a dedicated workspace, and above the garage is a one-bedroom guest suite
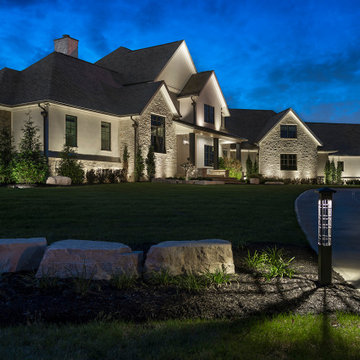
Landscape lighting makes this home come to life when the sun goes down.
Cette image montre une grande façade de maison multicolore rustique à un étage avec un revêtement mixte et un toit mixte.
Cette image montre une grande façade de maison multicolore rustique à un étage avec un revêtement mixte et un toit mixte.
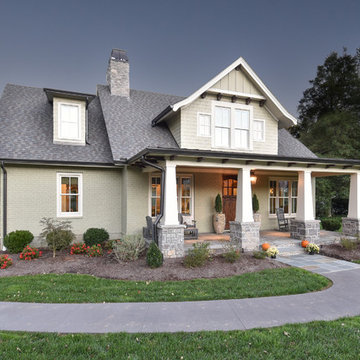
Inspiration pour une façade de maison verte craftsman en brique à un étage avec un toit mixte.

this 1920s carriage house was substantially rebuilt and linked to the main residence via new garden gate and private courtyard. Care was taken in matching brick and stucco detailing.

Courtyard with bridge connections, and side gate. Dirk Fletcher Photography.
Idée de décoration pour une grande façade de maison multicolore bohème en brique à deux étages et plus avec un toit plat et un toit mixte.
Idée de décoration pour une grande façade de maison multicolore bohème en brique à deux étages et plus avec un toit plat et un toit mixte.
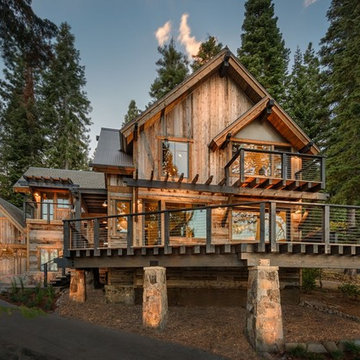
Vance Fox
Idée de décoration pour une façade de maison chalet en bois à un étage avec un toit à deux pans et un toit mixte.
Idée de décoration pour une façade de maison chalet en bois à un étage avec un toit à deux pans et un toit mixte.

Cette image montre une petite façade de maison de ville beige urbaine en brique avec un toit à deux pans et un toit mixte.
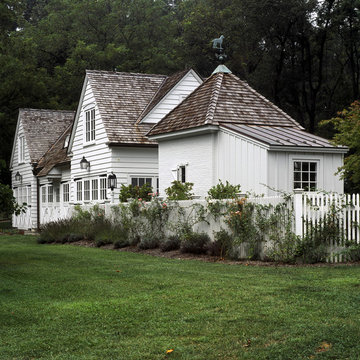
Photography: Erik Kvalsvik
Exemple d'une façade de maison blanche romantique en bois à un étage avec un toit mixte.
Exemple d'une façade de maison blanche romantique en bois à un étage avec un toit mixte.

Form and function meld in this smaller footprint ranch home perfect for empty nesters or young families.
Idées déco pour une petite façade de maison marron moderne en planches et couvre-joints de plain-pied avec un revêtement mixte, un toit papillon, un toit mixte et un toit marron.
Idées déco pour une petite façade de maison marron moderne en planches et couvre-joints de plain-pied avec un revêtement mixte, un toit papillon, un toit mixte et un toit marron.

Photos: Jody Kmetz
Réalisation d'une grande façade de maison blanche minimaliste en panneau de béton fibré à un étage avec un toit à deux pans et un toit mixte.
Réalisation d'une grande façade de maison blanche minimaliste en panneau de béton fibré à un étage avec un toit à deux pans et un toit mixte.
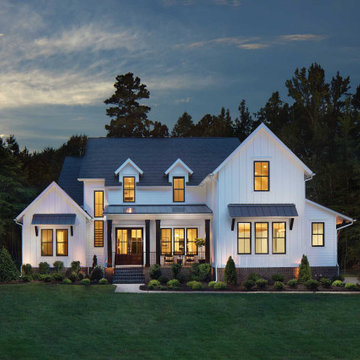
Cette photo montre une grande façade de maison blanche chic à un étage avec un toit à deux pans et un toit mixte.

The Sapelo is a comfortable country style design that will always make you feel at home, with plenty of modern fixtures inside! It is a 1591 square foot 3 bedroom 2 bath home, with a gorgeous front porch for enjoying those beautiful summer evenings!

Cette photo montre une grande façade de maison blanche bord de mer en planches et couvre-joints à trois étages et plus avec un toit à deux pans, un toit mixte et un toit noir.

Louisa, San Clemente Coastal Modern Architecture
The brief for this modern coastal home was to create a place where the clients and their children and their families could gather to enjoy all the beauty of living in Southern California. Maximizing the lot was key to unlocking the potential of this property so the decision was made to excavate the entire property to allow natural light and ventilation to circulate through the lower level of the home.
A courtyard with a green wall and olive tree act as the lung for the building as the coastal breeze brings fresh air in and circulates out the old through the courtyard.
The concept for the home was to be living on a deck, so the large expanse of glass doors fold away to allow a seamless connection between the indoor and outdoors and feeling of being out on the deck is felt on the interior. A huge cantilevered beam in the roof allows for corner to completely disappear as the home looks to a beautiful ocean view and Dana Point harbor in the distance. All of the spaces throughout the home have a connection to the outdoors and this creates a light, bright and healthy environment.
Passive design principles were employed to ensure the building is as energy efficient as possible. Solar panels keep the building off the grid and and deep overhangs help in reducing the solar heat gains of the building. Ultimately this home has become a place that the families can all enjoy together as the grand kids create those memories of spending time at the beach.
Images and Video by Aandid Media.
Idées déco de façades de maisons noires avec un toit mixte
1