Idées déco de façades de maisons noires avec un toit rouge
Trier par :
Budget
Trier par:Populaires du jour
1 - 20 sur 127 photos

Cette image montre une façade de maison blanche traditionnelle à un étage avec un toit à deux pans, un toit en shingle et un toit rouge.
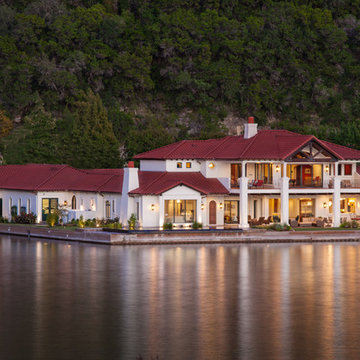
Coles Hairston
Idée de décoration pour une façade de maison blanche méditerranéenne à un étage avec un toit rouge.
Idée de décoration pour une façade de maison blanche méditerranéenne à un étage avec un toit rouge.
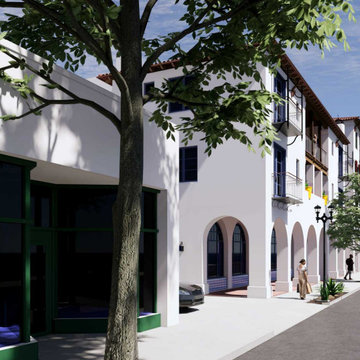
The Chapala Development offers 39 units spread over 30,000 square feet and an additional 5,000 square feet of commercial space. View is down Ortega Street.

Our client fell in love with the original 80s style of this house. However, no part of it had been updated since it was built in 1981. Both the style and structure of the home needed to be drastically updated to turn this house into our client’s dream modern home. We are also excited to announce that this renovation has transformed this 80s house into a multiple award-winning home, including a major award for Renovator of the Year from the Vancouver Island Building Excellence Awards. The original layout for this home was certainly unique. In addition, there was wall-to-wall carpeting (even in the bathroom!) and a poorly maintained exterior.
There were several goals for the Modern Revival home. A new covered parking area, a more appropriate front entry, and a revised layout were all necessary. Therefore, it needed to have square footage added on as well as a complete interior renovation. One of the client’s key goals was to revive the modern 80s style that she grew up loving. Alfresco Living Design and A. Willie Design worked with Made to Last to help the client find creative solutions to their goals.
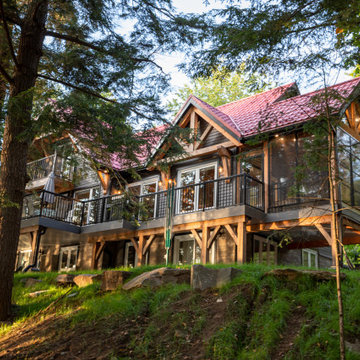
Exemple d'une façade de maison noire montagne en bardage à clin de taille moyenne et à deux étages et plus avec un revêtement mixte, un toit à deux pans, un toit en métal et un toit rouge.
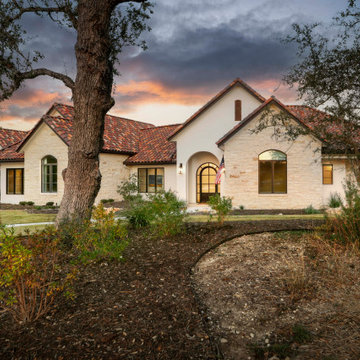
Nestled into a private culdesac in Cordillera Ranch, this classic traditional home struts a timeless elegance that rivals any other surrounding properties.
Designed by Jim Terrian, this residence focuses more on those who live a more relaxed lifestyle with specialty rooms for Arts & Crafts and an in-home exercise studio. Native Texas limestone is tastefully blended with a light hand trowel stucco and is highlighted by a 5 blend concrete tile roof. Wood windows, linear styled fireplaces and specialty wall finishes create warmth throughout the residence. The luxurious Master bath features a shower/tub combination that is the largest wet area that we have ever built. Outdoor you will find an in-ground hot tub on the back lawn providing long range Texas Hill Country views and offers tranquility after a long day of play on the Cordillera Ranch Jack Nicklaus Signature golf course.

Idée de décoration pour une façade de maison blanche méditerranéenne en stuc de taille moyenne et à un étage avec un toit à quatre pans, un toit en tuile et un toit rouge.
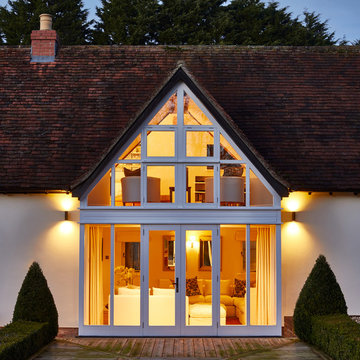
A two storey, side extension with internal remodelling and complete renovation. The extension really accentuates this unique home placed within the scenic environment of the countryside.
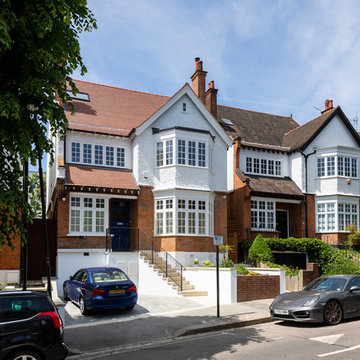
Front of a detached house in West Hampstead, London.
Photo by Chris Snook
Inspiration pour une grande façade de maison multicolore traditionnelle en brique à deux étages et plus avec un toit à deux pans, un toit en shingle et un toit rouge.
Inspiration pour une grande façade de maison multicolore traditionnelle en brique à deux étages et plus avec un toit à deux pans, un toit en shingle et un toit rouge.

Réalisation d'une façade de maison marron chalet en planches et couvre-joints et adobe de plain-pied et de taille moyenne avec un toit à croupette, un toit en shingle et un toit rouge.
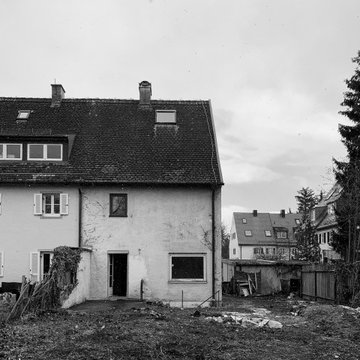
Réalisation d'une façade de maison de ville noire minimaliste en stuc de taille moyenne et à trois étages et plus avec un toit à deux pans, un toit en tuile et un toit rouge.
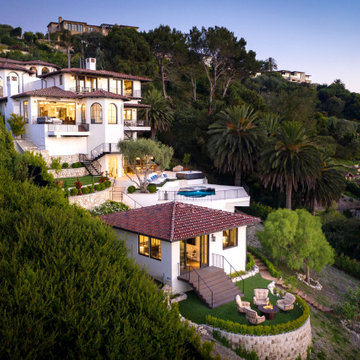
Birdseye view of the entire residence.
Aménagement d'une très grande façade de maison blanche méditerranéenne en stuc à niveaux décalés avec un toit en tuile et un toit rouge.
Aménagement d'une très grande façade de maison blanche méditerranéenne en stuc à niveaux décalés avec un toit en tuile et un toit rouge.
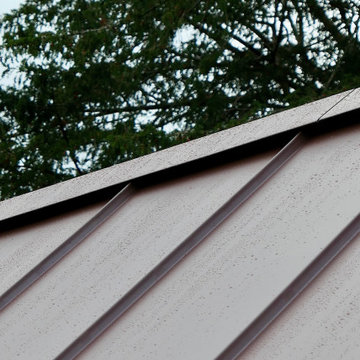
Red zinc standing seam roofing
Inspiration pour une petite façade de maison noire traditionnelle en bois et planches et couvre-joints de plain-pied avec un toit à deux pans, un toit en métal et un toit rouge.
Inspiration pour une petite façade de maison noire traditionnelle en bois et planches et couvre-joints de plain-pied avec un toit à deux pans, un toit en métal et un toit rouge.
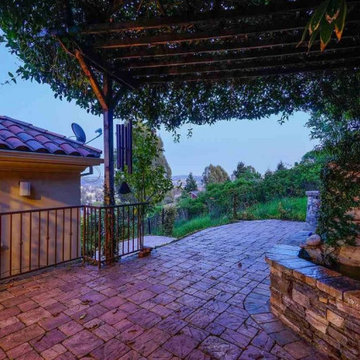
Aménagement d'une façade de maison beige méditerranéenne en stuc de taille moyenne et à un étage avec un toit à quatre pans, un toit en tuile et un toit rouge.
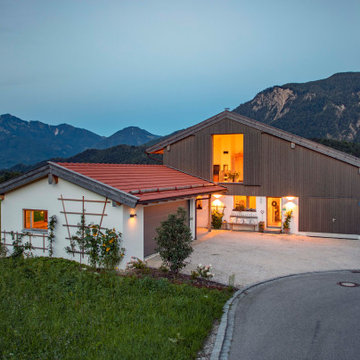
Aufnahmen: Michael Voit
Cette photo montre une façade de maison marron nature en bois à un étage avec un toit à deux pans, un toit en tuile et un toit rouge.
Cette photo montre une façade de maison marron nature en bois à un étage avec un toit à deux pans, un toit en tuile et un toit rouge.
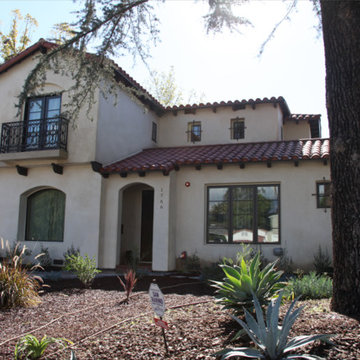
Exterior paint by MVP Builders
San Marino, CA 2017
Cette image montre une grande façade de maison beige en stuc à un étage avec un toit en tuile et un toit rouge.
Cette image montre une grande façade de maison beige en stuc à un étage avec un toit en tuile et un toit rouge.
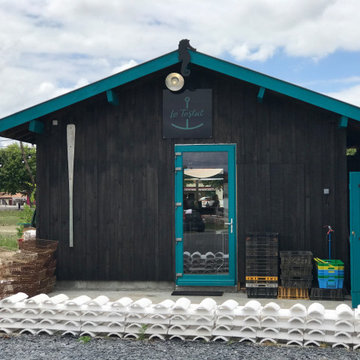
Ce projet consiste en la rénovation d'une grappe de cabanes ostréicoles dans le but de devenir un espace de dégustation d'huitres avec vue sur le port de la commune de La teste de Buch.
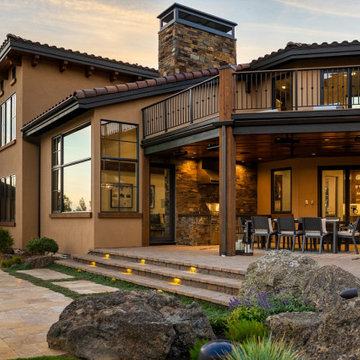
This modern Tuscan Villa was designed around the incredible views of the property, connecting each room to the outdoors and framing the iconic Monkey Face Rock, located just across the Crooked River. The Tuscan inspiration offers warm, sun-bleached colors and a layout with space for gathering. The outdoor livings spaces were intentionally planned for entertaining and taking in the surrounding beauty. From the beautiful pool to the custom firepit and gourmet outdoor kitchen, the entire home is a testament to the Central Oregon lifestyle and the importance of the outdoors.
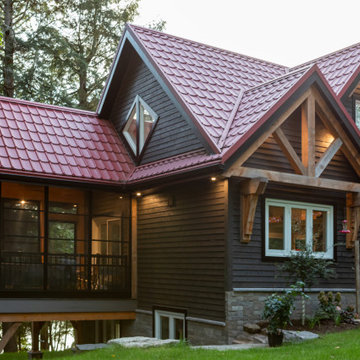
Cette photo montre une façade de maison noire montagne en bardage à clin de taille moyenne et à deux étages et plus avec un revêtement mixte, un toit à deux pans, un toit en métal et un toit rouge.
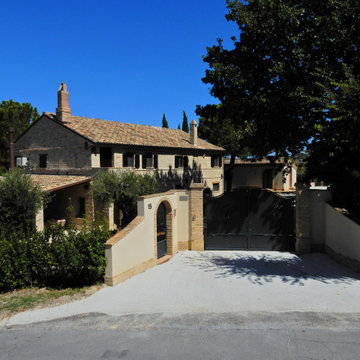
Réalisation d'une grande façade de maison chalet en brique à un étage avec un toit à deux pans, un toit en tuile et un toit rouge.
Idées déco de façades de maisons noires avec un toit rouge
1