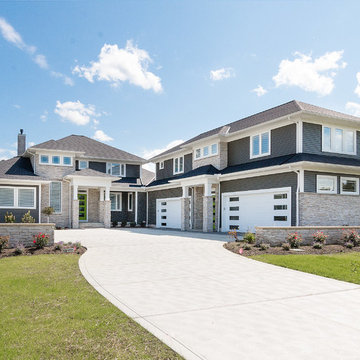Idées déco de façades de maisons noires classiques
Trier par :
Budget
Trier par:Populaires du jour
1 - 20 sur 630 photos

Inspiration pour une façade de maison noire traditionnelle en bardage à clin à deux étages et plus avec un toit en shingle et un toit noir.

Idée de décoration pour une façade de maison noire tradition à un étage avec un revêtement mixte, un toit à deux pans et un toit en shingle.
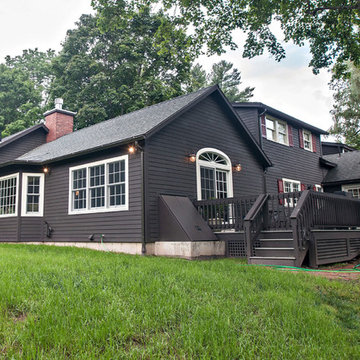
Kevin Sprague
Cette photo montre une grande façade de maison noire chic en bois à un étage avec un toit à deux pans et un toit en shingle.
Cette photo montre une grande façade de maison noire chic en bois à un étage avec un toit à deux pans et un toit en shingle.

This project started as a cramped cape with little character and extreme water damage, but over the course of several months, it was transformed into a striking modern home with all the bells and whistles. Being just a short walk from Mackworth Island, the homeowner wanted to capitalize on the excellent location, so everything on the exterior and interior was replaced and upgraded. Walls were torn down on the first floor to make the kitchen, dining, and living areas more open to one another. A large dormer was added to the entire back of the house to increase the ceiling height in both bedrooms and create a more functional space. The completed home marries great function and design with efficiency and adds a little boldness to the neighborhood. Design by Tyler Karu Design + Interiors. Photography by Erin Little.
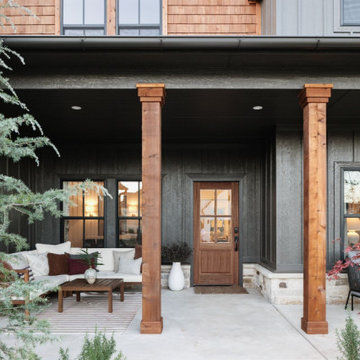
Idée de décoration pour une grande façade de maison noire tradition en bois à un étage avec un toit à deux pans et un toit en shingle.

MAKING A STATEMENT sited on EXPANSIVE Nichols Hills lot. Worth the wait...STUNNING MASTERPIECE by Sudderth Design. ULTIMATE in LUXURY features oak hardwoods throughout, HIGH STYLE quartz and marble counters, catering kitchen, Statement gas fireplace, wine room, floor to ceiling windows, cutting-edge fixtures, ample storage, and more! Living space was made to entertain. Kitchen adjacent to spacious living leaves nothing missed...built in hutch, Top of the line appliances, pantry wall, & spacious island. Sliding doors lead to outdoor oasis. Private outdoor space complete w/pool, kitchen, fireplace, huge covered patio, & bath. Sudderth hits it home w/the master suite. Forward thinking master bedroom is simply SEXY! EXPERIENCE the master bath w/HUGE walk-in closet, built-ins galore, & laundry. Well thought out 2nd level features: OVERSIZED game room, 2 bed, 2bth, 1 half bth, Large walk-in heated & cooled storage, & laundry. A HOME WORTH DREAMING ABOUT.

Modern Rustic Swan Valley home combines rock with thick mortar lines, black siding, soffit and fascia, and wood beams with copper lighting.
Réalisation d'une grande façade de maison noire tradition en panneau de béton fibré et planches et couvre-joints avec un toit à deux pans, un toit en shingle et un toit noir.
Réalisation d'une grande façade de maison noire tradition en panneau de béton fibré et planches et couvre-joints avec un toit à deux pans, un toit en shingle et un toit noir.

施工前の写真です。
インターロッキングのアプローチがありましたが今回全てインターロッキングを撤去し新しくアプローチをつくりました。
Exemple d'une façade de maison noire chic en panneau de béton fibré à un étage.
Exemple d'une façade de maison noire chic en panneau de béton fibré à un étage.
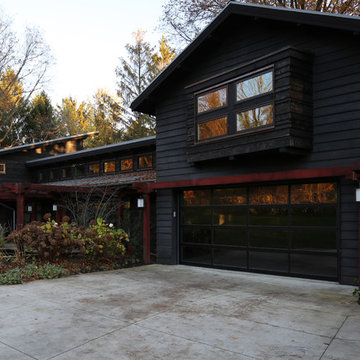
Photo: Michael R. Timmer
Cette image montre une façade de maison noire traditionnelle en bois de taille moyenne et à un étage avec un toit à quatre pans et un toit en métal.
Cette image montre une façade de maison noire traditionnelle en bois de taille moyenne et à un étage avec un toit à quatre pans et un toit en métal.
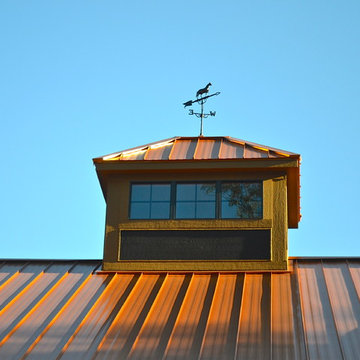
Réalisation d'une grande façade de maison noire tradition à un étage avec un toit à deux pans.
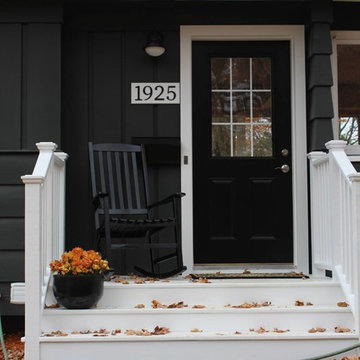
Exemple d'une façade de maison noire chic de taille moyenne et de plain-pied avec un revêtement en vinyle.
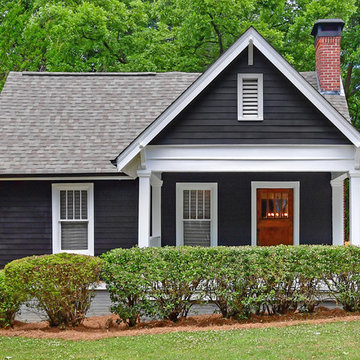
Oh how I love to take little cottages and bring them back to life!
Exemple d'une façade de maison noire chic avec un toit à deux pans et un toit en shingle.
Exemple d'une façade de maison noire chic avec un toit à deux pans et un toit en shingle.
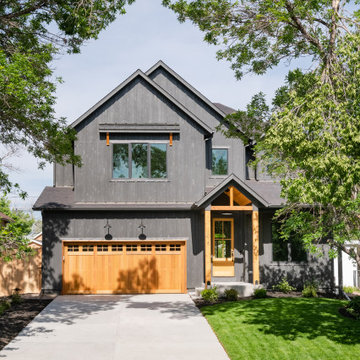
Aménagement d'une grande façade de maison noire classique en planches et couvre-joints à un étage avec un toit à deux pans, un toit mixte et un toit noir.
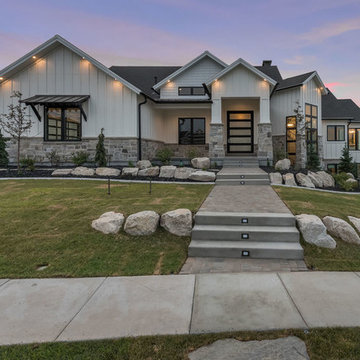
Brad Montgomery
Inspiration pour une grande façade de maison noire traditionnelle en pierre de plain-pied avec un toit à deux pans et un toit en shingle.
Inspiration pour une grande façade de maison noire traditionnelle en pierre de plain-pied avec un toit à deux pans et un toit en shingle.
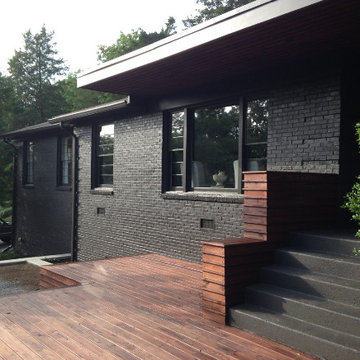
With years of experience in the Nashville area, Blackstone Painters offers professional quality to your average homeowner, general contractor, and investor. Blackstone Painters provides a skillful job, one that has preserved and improved the look and value of many homes and businesses. Whether your project is an occupied living space, new construction, remodel, or renovation, Blackstone Painters will make your project stand out from the rest. We specialize in interior and exterior painting. We also offer faux finishing and environmentally safe VOC paints. Serving Nashville, Davidson County and Williamson County.
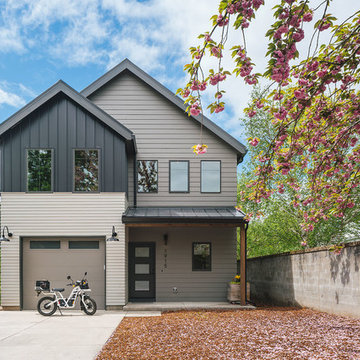
Aménagement d'une petite façade de maison noire classique en panneau de béton fibré à un étage avec un toit à deux pans et un toit en métal.
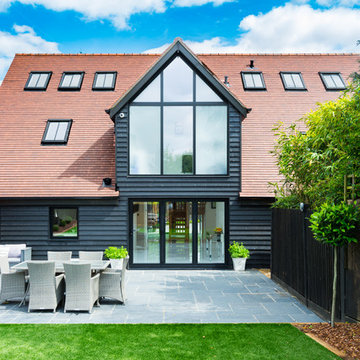
Photo Credit: Jeremy Banks -
We love the gable windows above the bifold doors in this property, the large glazing feature floods the interior with natural light, perfect for a sunny day.
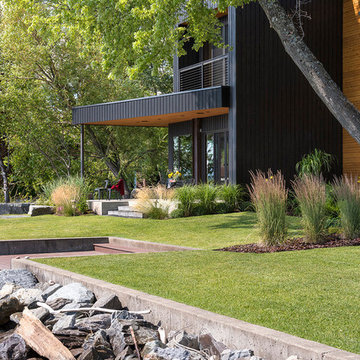
Exemple d'une très grande façade de maison noire chic en bois à deux étages et plus avec un toit plat.
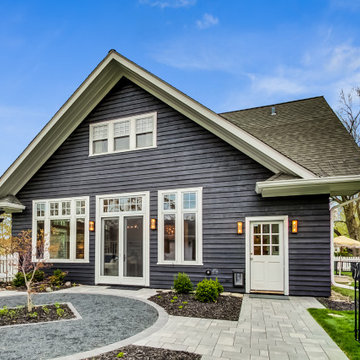
Stunning home and sellers were so sad to leave. Previous owners had doubled the size of the bungalow and added gorgeous windows throughout. Sellers pushed landscape out so the house could really be seen from the street.
Idées déco de façades de maisons noires classiques
1
