Idées déco de façades de maisons noires en planches et couvre-joints
Trier par :
Budget
Trier par:Populaires du jour
1 - 20 sur 864 photos

A Scandinavian modern home in Shorewood, Minnesota with simple gable roof forms, black exterior, elevated patio, and black brick fireplace. Floor to ceiling windows provide expansive views of the lake.

Indulge in the perfect fusion of modern comfort and rustic allure with our exclusive Barndominium House Plan. Spanning 3915 sq-ft, it begins with a captivating entry porch, setting the stage for the elegance that lies within.

Idée de décoration pour une façade de maison noire craftsman en planches et couvre-joints de taille moyenne et de plain-pied avec un revêtement mixte, un toit à deux pans, un toit en shingle et un toit gris.

Nearing completion of the additional 1,000 sqft that we Studio MSL DESIGNED & BUILT for this family.
Cette image montre une grande façade de maison noire vintage en panneau de béton fibré et planches et couvre-joints de plain-pied avec un toit plat et un toit blanc.
Cette image montre une grande façade de maison noire vintage en panneau de béton fibré et planches et couvre-joints de plain-pied avec un toit plat et un toit blanc.

Modern Rustic Swan Valley home combines rock with thick mortar lines, black siding, soffit and fascia, and wood beams with copper lighting.
Réalisation d'une grande façade de maison noire tradition en panneau de béton fibré et planches et couvre-joints avec un toit à deux pans, un toit en shingle et un toit noir.
Réalisation d'une grande façade de maison noire tradition en panneau de béton fibré et planches et couvre-joints avec un toit à deux pans, un toit en shingle et un toit noir.
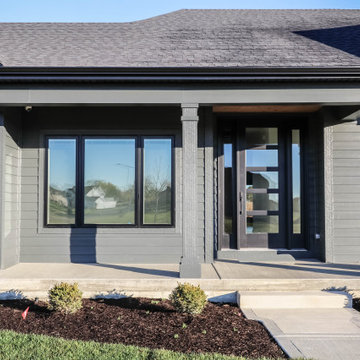
Exemple d'une façade de maison noire moderne en panneau de béton fibré et planches et couvre-joints de plain-pied avec un toit en shingle et un toit noir.
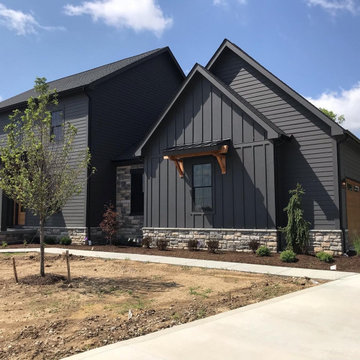
Cette image montre une façade de maison noire rustique en panneau de béton fibré et planches et couvre-joints de taille moyenne et à un étage avec un toit en shingle et un toit noir.

Arlington Cape Cod completely gutted, renovated, and added on to.
Cette photo montre une façade de maison noire tendance en planches et couvre-joints de taille moyenne et à un étage avec un revêtement mixte, un toit à deux pans, un toit mixte et un toit noir.
Cette photo montre une façade de maison noire tendance en planches et couvre-joints de taille moyenne et à un étage avec un revêtement mixte, un toit à deux pans, un toit mixte et un toit noir.

Timber clad exterior with pivot and slide window seat.
Idées déco pour une façade de maison de ville noire contemporaine en bois et planches et couvre-joints de taille moyenne avec un toit à deux pans.
Idées déco pour une façade de maison de ville noire contemporaine en bois et planches et couvre-joints de taille moyenne avec un toit à deux pans.

Street view with flush garage door clad in charcoal-stained reclaimed wood. A cantilevered wood screen creates a private entrance by passing underneath the offset vertical aligned western red cedar timbers of the brise-soleil. The offset wood screen creates a path between the exterior walls of the house and the exterior planters (see next photo) which leads to a quiet pond at the top of the low-rise concrete steps and eventually the entry door to the residence: A vertical courtyard / garden buffer. The wood screen creates privacy from the interior to the street while also softening the strong, afternoon direct natural light to the entry, kitchen, living room, bathroom and study.
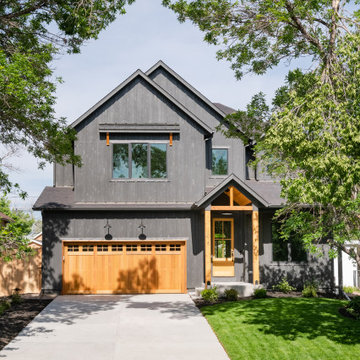
Aménagement d'une grande façade de maison noire classique en planches et couvre-joints à un étage avec un toit à deux pans, un toit mixte et un toit noir.

Réalisation d'une grande façade de maison noire en panneau de béton fibré et planches et couvre-joints de plain-pied avec un toit à deux pans, un toit en shingle et un toit noir.

Design + Built + Curated by Steven Allen Designs 2021 - Custom Nouveau Bungalow Featuring Unique Stylistic Exterior Facade + Concrete Floors + Concrete Countertops + Concrete Plaster Walls + Custom White Oak & Lacquer Cabinets + Fine Interior Finishes + Multi-sliding Doors

The modern materials revitalize the 100-year old house while respecting the historic shape and vernacular of the area.
Idée de décoration pour une petite façade de maison métallique et noire minimaliste en planches et couvre-joints à un étage avec un toit à quatre pans, un toit en métal et un toit noir.
Idée de décoration pour une petite façade de maison métallique et noire minimaliste en planches et couvre-joints à un étage avec un toit à quatre pans, un toit en métal et un toit noir.
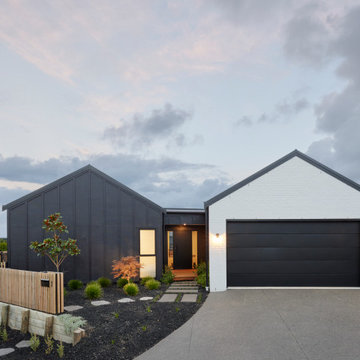
Cette photo montre une façade de maison noire moderne en brique et planches et couvre-joints de taille moyenne et de plain-pied avec un toit à deux pans, un toit en métal et un toit noir.
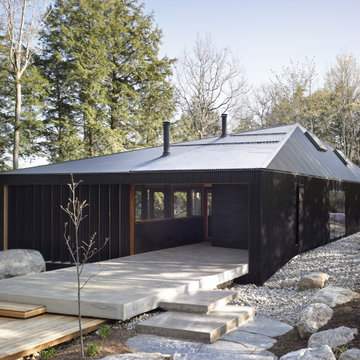
The Clear Lake Cottage proposes a simple tent-like envelope to house both program of the summer home and the sheltered outdoor spaces under a single vernacular form.
A singular roof presents a child-like impression of house; rectilinear and ordered in symmetry while playfully skewed in volume. Nestled within a forest, the building is sculpted and stepped to take advantage of the land; modelling the natural grade. Open and closed faces respond to shoreline views or quiet wooded depths.
Like a tent the porosity of the building’s envelope strengthens the experience of ‘cottage’. All the while achieving privileged views to the lake while separating family members for sometimes much need privacy.
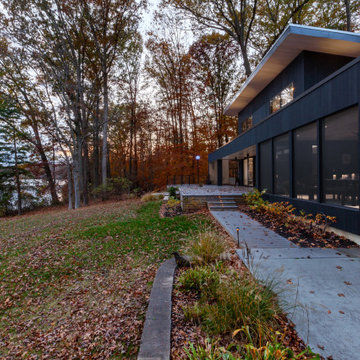
Auto court view of major renovation project at Lake Lemon in Unionville, IN - HAUS | Architecture For Modern Lifestyles - Christopher Short - Derek Mills - WERK | Building Modern
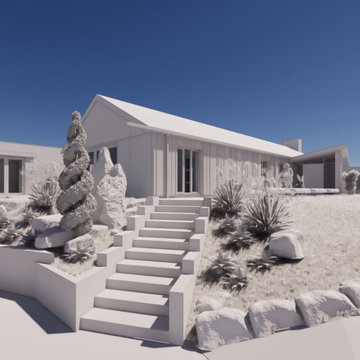
The new owners of this Sussex property wanted to completely change the external and internal image of a classic single storey rectangular brick bungalow. We worked with our clients to give them an extension that was fully glazed allowing a more direct link with the garden and the wow factor that they wanted.
The external elevations were transformed with a new entrance hall and canopy. All the walls were to be clad in charred timber boarding to give the elevations a sharp modern feel.
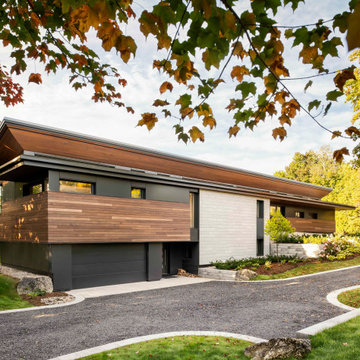
Eugenia Lakehouse was designed for a young family as an all-season property where the family could escape to ski, hike and enjoy the beautiful lake. The design team created a family oasis with a playful undertone. Through the utilization of leading edge Passive House envelop assembly and mechanical system technologies, coupled with honored passive architectural techniques we were able to achieve a net zero energy use resolution for our client’s lake house without sacrificing an inch of their panoramic view of the lake.

Tadeo 4909 is a building that takes place in a high-growth zone of the city, seeking out to offer an urban, expressive and custom housing. It consists of 8 two-level lofts, each of which is distinct to the others.
The area where the building is set is highly chaotic in terms of architectural typologies, textures and colors, so it was therefore chosen to generate a building that would constitute itself as the order within the neighborhood’s chaos. For the facade, three types of screens were used: white, satin and light. This achieved a dynamic design that simultaneously allows the most passage of natural light to the various environments while providing the necessary privacy as required by each of the spaces.
Additionally, it was determined to use apparent materials such as concrete and brick, which given their rugged texture contrast with the clearness of the building’s crystal outer structure.
Another guiding idea of the project is to provide proactive and ludic spaces of habitation. The spaces’ distribution is variable. The communal areas and one room are located on the main floor, whereas the main room / studio are located in another level – depending on its location within the building this second level may be either upper or lower.
In order to achieve a total customization, the closets and the kitchens were exclusively designed. Additionally, tubing and handles in bathrooms as well as the kitchen’s range hoods and lights were designed with utmost attention to detail.
Tadeo 4909 is an innovative building that seeks to step out of conventional paradigms, creating spaces that combine industrial aesthetics within an inviting environment.
Idées déco de façades de maisons noires en planches et couvre-joints
1