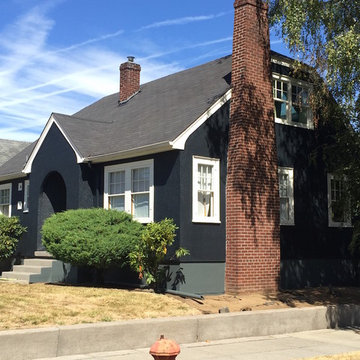Idées déco de façades de maisons noires en stuc
Trier par :
Budget
Trier par:Populaires du jour
1 - 20 sur 315 photos

Single Story ranch house with stucco and wood siding painted black.
Inspiration pour une façade de maison noire nordique en stuc et bardage à clin de taille moyenne et de plain-pied avec un toit à deux pans, un toit en shingle et un toit noir.
Inspiration pour une façade de maison noire nordique en stuc et bardage à clin de taille moyenne et de plain-pied avec un toit à deux pans, un toit en shingle et un toit noir.
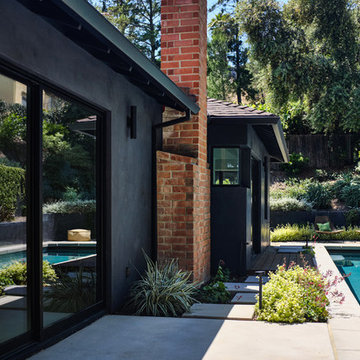
Poolside at Living Room sliding doors with primary suite outdoor sitting area at pool end
Landscape design by Meg Rushing Coffee
Photo by Dan Arnold
Inspiration pour une façade de maison noire vintage en stuc de taille moyenne et de plain-pied avec un toit à quatre pans et un toit en shingle.
Inspiration pour une façade de maison noire vintage en stuc de taille moyenne et de plain-pied avec un toit à quatre pans et un toit en shingle.

Idée de décoration pour une petite façade de maison mitoyenne noire minimaliste en stuc de plain-pied avec un toit à deux pans et un toit en shingle.

Inspiration pour une façade de maison de ville noire minimaliste en stuc de taille moyenne et à trois étages et plus avec un toit à deux pans, un toit en tuile et un toit rouge.
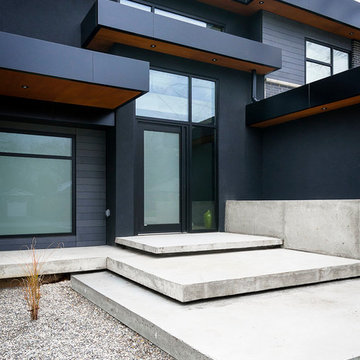
Inspiration pour une grande façade de maison noire minimaliste en stuc à un étage avec un toit plat.
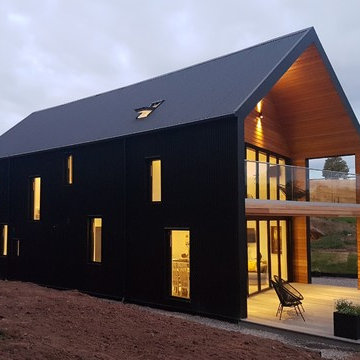
Réalisation d'une façade de maison noire design en stuc de taille moyenne et à un étage avec un toit à deux pans.
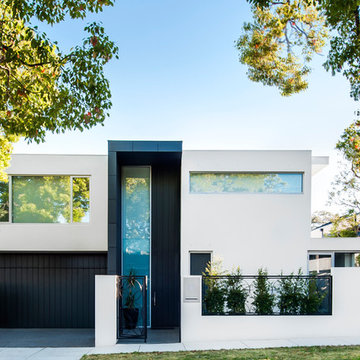
Inspiration pour une petite façade de maison noire minimaliste en stuc à un étage avec un toit plat.

реконструкция старого дома
Réalisation d'une petite façade de Tiny House noire urbaine en stuc et bardage à clin avec un toit à deux pans, un toit en shingle et un toit rouge.
Réalisation d'une petite façade de Tiny House noire urbaine en stuc et bardage à clin avec un toit à deux pans, un toit en shingle et un toit rouge.
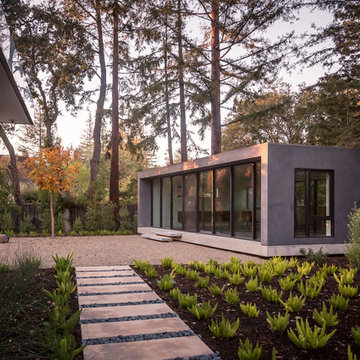
Atherton has many large substantial homes - our clients purchased an existing home on a one acre flag-shaped lot and asked us to design a new dream home for them. The result is a new 7,000 square foot four-building complex consisting of the main house, six-car garage with two car lifts, pool house with a full one bedroom residence inside, and a separate home office /work out gym studio building. A fifty-foot swimming pool was also created with fully landscaped yards.
Given the rectangular shape of the lot, it was decided to angle the house to incoming visitors slightly so as to more dramatically present itself. The house became a classic u-shaped home but Feng Shui design principals were employed directing the placement of the pool house to better contain the energy flow on the site. The main house entry door is then aligned with a special Japanese red maple at the end of a long visual axis at the rear of the site. These angles and alignments set up everything else about the house design and layout, and views from various rooms allow you to see into virtually every space tracking movements of others in the home.
The residence is simply divided into two wings of public use, kitchen and family room, and the other wing of bedrooms, connected by the living and dining great room. Function drove the exterior form of windows and solid walls with a line of clerestory windows which bring light into the middle of the large home. Extensive sun shadow studies with 3D tree modeling led to the unorthodox placement of the pool to the north of the home, but tree shadow tracking showed this to be the sunniest area during the entire year.
Sustainable measures included a full 7.1kW solar photovoltaic array technically making the house off the grid, and arranged so that no panels are visible from the property. A large 16,000 gallon rainwater catchment system consisting of tanks buried below grade was installed. The home is California GreenPoint rated and also features sealed roof soffits and a sealed crawlspace without the usual venting. A whole house computer automation system with server room was installed as well. Heating and cooling utilize hot water radiant heated concrete and wood floors supplemented by heat pump generated heating and cooling.
A compound of buildings created to form balanced relationships between each other, this home is about circulation, light and a balance of form and function.
Photo by John Sutton Photography.
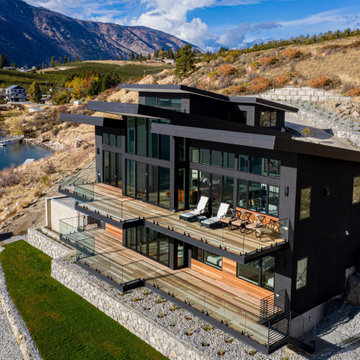
Lake Chelan, Washington
Cette photo montre une grande façade de maison noire moderne en stuc à un étage avec un toit en appentis, un toit en métal et un toit noir.
Cette photo montre une grande façade de maison noire moderne en stuc à un étage avec un toit en appentis, un toit en métal et un toit noir.
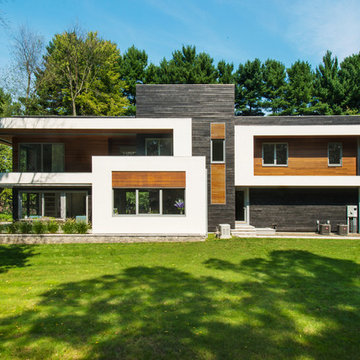
Inspiration pour une façade de maison noire design en stuc de taille moyenne et à deux étages et plus avec un toit plat et un toit végétal.
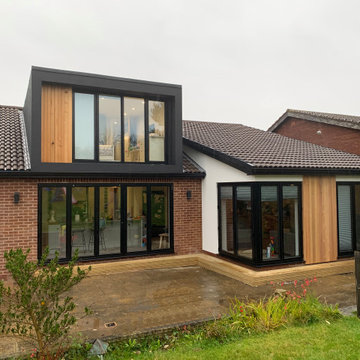
A loft conversion, external modernisation and internal renovation to an existing bungalow in Dronfield, Derbyshire.
The project sought to create a modern and contemporary dormer to the rear together with new bi folding doors below to create a two storey element to the design. A larger corner glazed unit and separate full height screen have been introduced within an existing rear off shot and the dwelling has been clad with timber and render to compliment the existing brickwork whilst modernising the overall appearance.
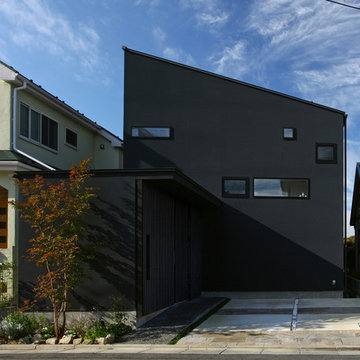
東道路側の外観。手前の平屋部分は、広めの土間玄関。木ルーバーが取付けられたガラスサッシの入口です。
Photography by shinsuke kera/urban arts
Idée de décoration pour une façade de maison noire asiatique en stuc de taille moyenne et à un étage avec un toit en appentis et un toit en métal.
Idée de décoration pour une façade de maison noire asiatique en stuc de taille moyenne et à un étage avec un toit en appentis et un toit en métal.
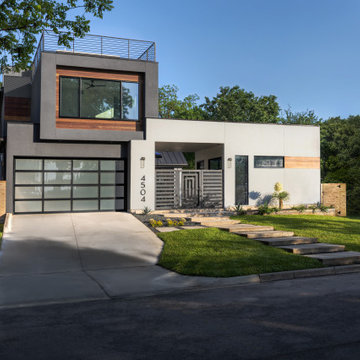
Aménagement d'une grande façade de maison noire moderne en stuc à deux étages et plus avec un toit plat, un toit en métal et un toit noir.
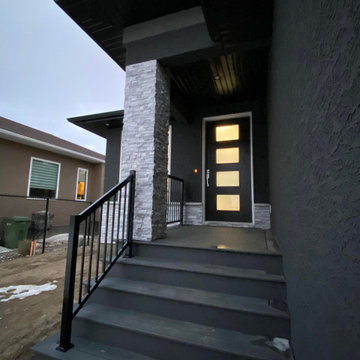
Aménagement d'une façade de maison noire contemporaine en stuc de plain-pied avec un toit en shingle et un toit noir.
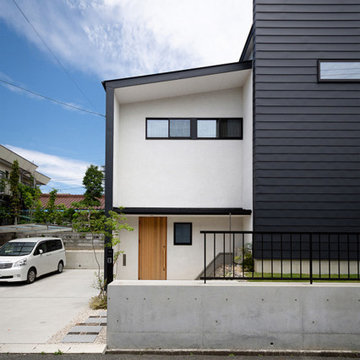
高師本郷の家 外観
Idées déco pour une façade de maison noire moderne en stuc de taille moyenne et à un étage avec un toit en appentis, un toit en métal et un toit noir.
Idées déco pour une façade de maison noire moderne en stuc de taille moyenne et à un étage avec un toit en appentis, un toit en métal et un toit noir.
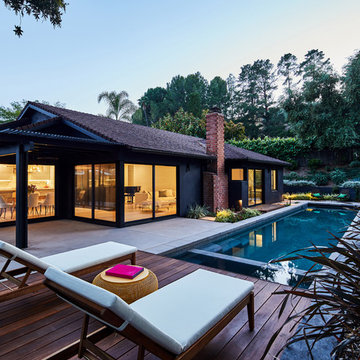
Backyard at dusk
Landscape design by Meg Rushing Coffee
Photo by Dan Arnold
Réalisation d'une façade de maison noire vintage en stuc de taille moyenne et de plain-pied avec un toit à quatre pans et un toit en shingle.
Réalisation d'une façade de maison noire vintage en stuc de taille moyenne et de plain-pied avec un toit à quatre pans et un toit en shingle.
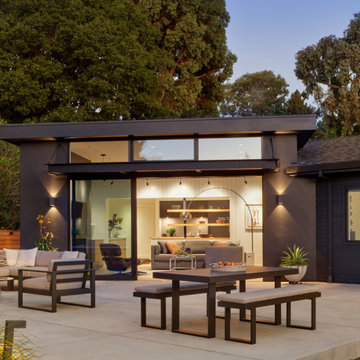
Single Story ranch house with stucco and wood siding painted black. Large multi-slide door leads to concrete rear patio.
Aménagement d'une façade de maison noire scandinave en stuc et bardage à clin de taille moyenne et de plain-pied avec un toit à deux pans, un toit en shingle et un toit noir.
Aménagement d'une façade de maison noire scandinave en stuc et bardage à clin de taille moyenne et de plain-pied avec un toit à deux pans, un toit en shingle et un toit noir.
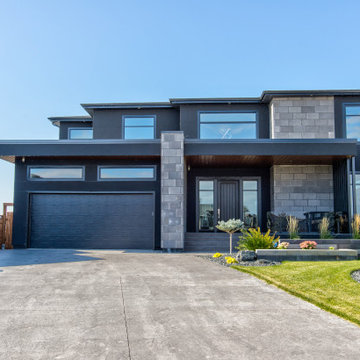
Exemple d'une façade de maison noire tendance en stuc à un étage avec un toit à quatre pans, un toit en shingle et un toit noir.
Idées déco de façades de maisons noires en stuc
1
