Idées déco de façades de maisons noires et grises
Trier par :
Budget
Trier par:Populaires du jour
1 - 20 sur 84 989 photos

Création &Conception : Architecte Stéphane Robinson (78640 Neauphle le Château) / Photographe Arnaud Hebert (28000 Chartres) / Réalisation : Le Drein Courgeon (28200 Marboué)
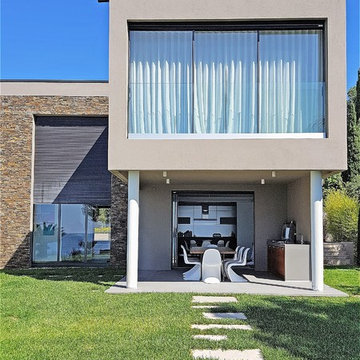
foto by famaggiore
Idée de décoration pour une façade de maison grise design à un étage avec un revêtement mixte et un toit plat.
Idée de décoration pour une façade de maison grise design à un étage avec un revêtement mixte et un toit plat.
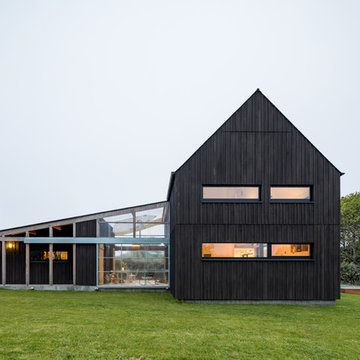
Photographe : Olivier Martin Gambier
Cette photo montre une façade de maison noire industrielle de taille moyenne et à un étage avec un toit à deux pans.
Cette photo montre une façade de maison noire industrielle de taille moyenne et à un étage avec un toit à deux pans.
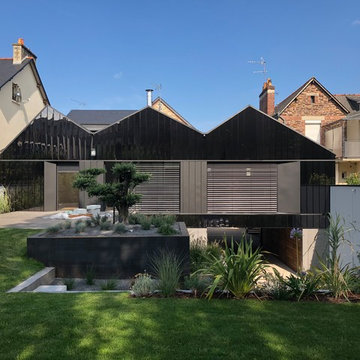
Cette image montre une façade de maison noire design à un étage avec un toit à deux pans.

Marie-Caroline Lucat
Aménagement d'une façade de maison métallique et noire moderne de taille moyenne et à un étage avec un toit plat.
Aménagement d'une façade de maison métallique et noire moderne de taille moyenne et à un étage avec un toit plat.
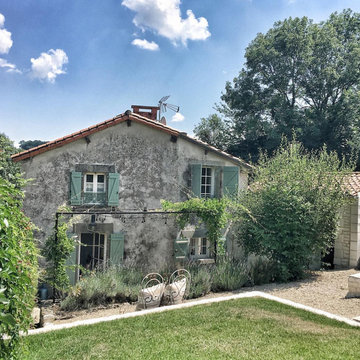
Aménagement d'une façade de maison grise campagne à un étage avec un toit à deux pans et un toit en tuile.

Paint by Sherwin Williams
Body Color - Anonymous - SW 7046
Accent Color - Urban Bronze - SW 7048
Trim Color - Worldly Gray - SW 7043
Front Door Stain - Northwood Cabinets - Custom Truffle Stain
Exterior Stone by Eldorado Stone
Stone Product Rustic Ledge in Clearwater
Outdoor Fireplace by Heat & Glo
Doors by Western Pacific Building Materials
Windows by Milgard Windows & Doors
Window Product Style Line® Series
Window Supplier Troyco - Window & Door
Lighting by Destination Lighting
Garage Doors by NW Door
Decorative Timber Accents by Arrow Timber
Timber Accent Products Classic Series
LAP Siding by James Hardie USA
Fiber Cement Shakes by Nichiha USA
Construction Supplies via PROBuild
Landscaping by GRO Outdoor Living
Customized & Built by Cascade West Development
Photography by ExposioHDR Portland
Original Plans by Alan Mascord Design Associates

For this home we were hired as the Architect only. Siena Custom Builders, Inc. was the Builder.
+/- 5,200 sq. ft. home (Approx. 42' x 110' Footprint)
Cedar Siding - Cabot Solid Stain - Pewter Grey

Cette image montre une façade de maison grise traditionnelle en pierre à un étage et de taille moyenne avec un toit à deux pans.

Photography by Jeff Herr
Idée de décoration pour une façade de maison grise tradition à un étage avec un toit à quatre pans et un toit en shingle.
Idée de décoration pour une façade de maison grise tradition à un étage avec un toit à quatre pans et un toit en shingle.

Photographer: Ashley Avila
For building specifications, please see description on main project page.
For interior images and specifications, please visit: http://www.houzz.com/projects/332182/lake-house.

Réalisation d'une grande façade de maison noire tradition à deux étages et plus avec un toit à deux pans.

The goal for this Point Loma home was to transform it from the adorable beach bungalow it already was by expanding its footprint and giving it distinctive Craftsman characteristics while achieving a comfortable, modern aesthetic inside that perfectly caters to the active young family who lives here. By extending and reconfiguring the front portion of the home, we were able to not only add significant square footage, but create much needed usable space for a home office and comfortable family living room that flows directly into a large, open plan kitchen and dining area. A custom built-in entertainment center accented with shiplap is the focal point for the living room and the light color of the walls are perfect with the natural light that floods the space, courtesy of strategically placed windows and skylights. The kitchen was redone to feel modern and accommodate the homeowners busy lifestyle and love of entertaining. Beautiful white kitchen cabinetry sets the stage for a large island that packs a pop of color in a gorgeous teal hue. A Sub-Zero classic side by side refrigerator and Jenn-Air cooktop, steam oven, and wall oven provide the power in this kitchen while a white subway tile backsplash in a sophisticated herringbone pattern, gold pulls and stunning pendant lighting add the perfect design details. Another great addition to this project is the use of space to create separate wine and coffee bars on either side of the doorway. A large wine refrigerator is offset by beautiful natural wood floating shelves to store wine glasses and house a healthy Bourbon collection. The coffee bar is the perfect first top in the morning with a coffee maker and floating shelves to store coffee and cups. Luxury Vinyl Plank (LVP) flooring was selected for use throughout the home, offering the warm feel of hardwood, with the benefits of being waterproof and nearly indestructible - two key factors with young kids!
For the exterior of the home, it was important to capture classic Craftsman elements including the post and rock detail, wood siding, eves, and trimming around windows and doors. We think the porch is one of the cutest in San Diego and the custom wood door truly ties the look and feel of this beautiful home together.

Photo by: Michele Lee Wilson
Idées déco pour une façade de maison grise classique de plain-pied avec un toit à deux pans et un toit en shingle.
Idées déco pour une façade de maison grise classique de plain-pied avec un toit à deux pans et un toit en shingle.

View of front entry from driveway. Photo by Scott Hargis.
Cette image montre une grande façade de maison grise minimaliste en stuc de plain-pied avec un toit à quatre pans.
Cette image montre une grande façade de maison grise minimaliste en stuc de plain-pied avec un toit à quatre pans.

Idée de décoration pour une façade de maison grise design à un étage avec un toit plat.
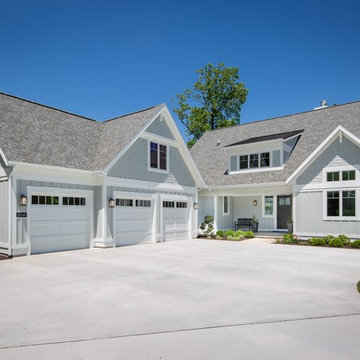
Front Exterior
Photographer: Casey Spring
Aménagement d'une façade de maison grise bord de mer à un étage avec un toit à deux pans et un toit en shingle.
Aménagement d'une façade de maison grise bord de mer à un étage avec un toit à deux pans et un toit en shingle.

Fotografie René Kersting
Réalisation d'une façade de maison grise design en bois de taille moyenne et à deux étages et plus avec un toit à deux pans.
Réalisation d'une façade de maison grise design en bois de taille moyenne et à deux étages et plus avec un toit à deux pans.

The front of the house features an open porch, a common feature in the neighborhood. Stairs leading up to it are tucked behind one of a pair of brick walls. The brick was installed with raked (recessed) horizontal joints which soften the overall scale of the walls. The clerestory windows topping the taller of the brick walls bring light into the foyer and a large closet without sacrificing privacy. The living room windows feature a slight tint which provides a greater sense of privacy during the day without having to draw the drapes. An overhang lined on its underside in stained cedar leads to the entry door which again is hidden by one of the brick walls.

JANE BEILES
Inspiration pour une grande façade de maison grise traditionnelle en pierre à deux étages et plus avec un toit à deux pans et un toit en shingle.
Inspiration pour une grande façade de maison grise traditionnelle en pierre à deux étages et plus avec un toit à deux pans et un toit en shingle.
Idées déco de façades de maisons noires et grises
1