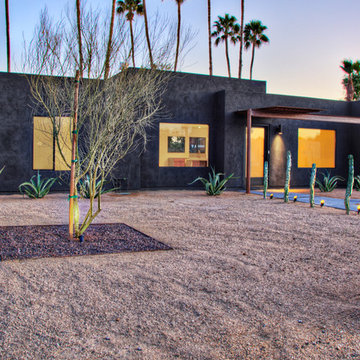Idées déco de façades de maisons noires marrons
Trier par :
Budget
Trier par:Populaires du jour
1 - 20 sur 355 photos
1 sur 3

Side yard view of whole house exterior remodel
Cette photo montre une grande façade de maison noire rétro à un étage.
Cette photo montre une grande façade de maison noire rétro à un étage.

Idées déco pour une grande façade de maison noire classique à un étage avec un toit à croupette, un toit en métal et un toit noir.

Design Credit: @katemarkerinteriors @leocottage
Photographer: @margaretrajic
Inspiration pour une façade de maison noire marine de plain-pied avec un toit à deux pans.
Inspiration pour une façade de maison noire marine de plain-pied avec un toit à deux pans.

Cette image montre une grande façade de maison métallique et noire design à un étage avec un toit plat et un toit en métal.

Design + Built + Curated by Steven Allen Designs 2021 - Custom Nouveau Bungalow Featuring Unique Stylistic Exterior Facade + Concrete Floors + Concrete Countertops + Concrete Plaster Walls + Custom White Oak & Lacquer Cabinets + Fine Interior Finishes + Multi-sliding Doors
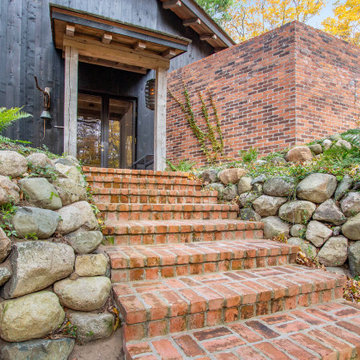
Brick paver stairs lead up to this front door entrance.
Idées déco pour une façade de maison noire montagne en bois à un étage.
Idées déco pour une façade de maison noire montagne en bois à un étage.
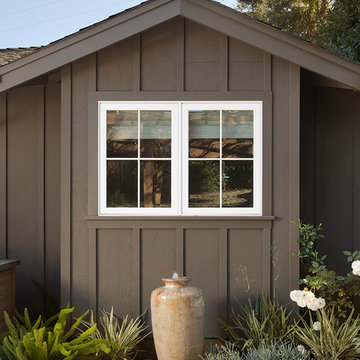
Paul Dyer
Cette photo montre une façade de maison noire chic en bois de taille moyenne et de plain-pied avec un toit à quatre pans et un toit en shingle.
Cette photo montre une façade de maison noire chic en bois de taille moyenne et de plain-pied avec un toit à quatre pans et un toit en shingle.

Cette image montre une façade de maison noire vintage en pierre à un étage avec un toit à deux pans, un toit en shingle et un toit marron.

Aménagement d'une grande façade de maison noire craftsman en bois à un étage avec un toit en shingle et un toit plat.

View of the deck with the open corner window of the living room.
Cette image montre une façade de maison noire en verre de plain-pied avec un toit plat.
Cette image montre une façade de maison noire en verre de plain-pied avec un toit plat.
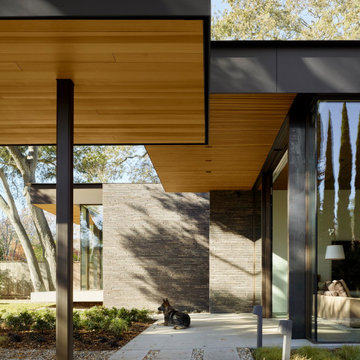
An exterior trellis connects the main house with the backhouse and studio, and helps frame the backyard and surrounding landscape which integrates California native plant species, grasses and trees to compliment the materiality, geometries and site response of the architecture.
(Photography by: Matthew Millman)
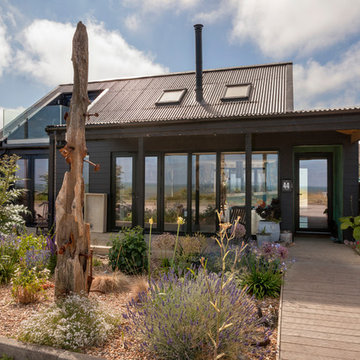
Réalisation d'une façade de maison noire marine de plain-pied avec un toit à deux pans et un toit en métal.
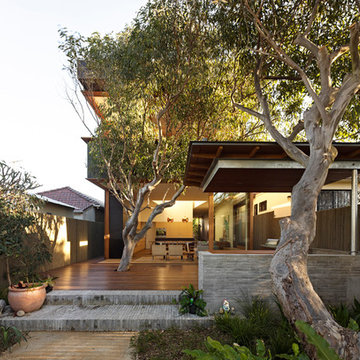
(c) Peter Bennetts
Exemple d'une façade de maison noire tendance en brique de taille moyenne et à un étage avec un toit plat.
Exemple d'une façade de maison noire tendance en brique de taille moyenne et à un étage avec un toit plat.
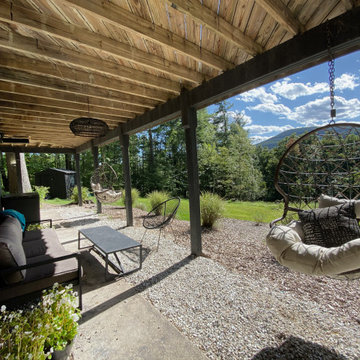
Thinking outside the box
Perched on a hilltop in the Catskills, this sleek 1960s A-frame is right at home among pointed firs and
mountain peaks.
An unfussy, but elegant design with modern shapes, furnishings, and material finishes both softens and enhances the home’s architecture and natural surroundings, bringing light and airiness to every room.
A clever peekaboo aesthetic enlivens many of the home’s new design elements―invisible touches of lucite, accented brass surfaces, oversized mirrors, and windows and glass partitions in the spa bathrooms, which give you all the comfort of a high-end hotel, and the feeling that you’re showering in nature.
Downstairs ample seating and a wet bar―a nod to your parents’ 70s basement―make a perfect space for entertaining. Step outside onto the spacious deck, fire up the grill, and enjoy the gorgeous mountain views.
Stonework, scattered like breadcrumbs around the 5-acre property, leads you to several lounging nooks, where you can stretch out with a book or take a soak in the hot tub.
Every thoughtful detail adds softness and magic to this forest home.
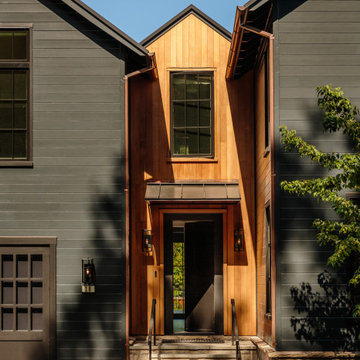
Thoughtful design and detailed craft combine to create this timelessly elegant custom home. The contemporary vocabulary and classic gabled roof harmonize with the surrounding neighborhood and natural landscape. Built from the ground up, a two story structure in the front contains the private quarters, while the one story extension in the rear houses the Great Room - kitchen, dining and living - with vaulted ceilings and ample natural light. Large sliding doors open from the Great Room onto a south-facing patio and lawn creating an inviting indoor/outdoor space for family and friends to gather.
Chambers + Chambers Architects
Stone Interiors
Federika Moller Landscape Architecture
Alanna Hale Photography
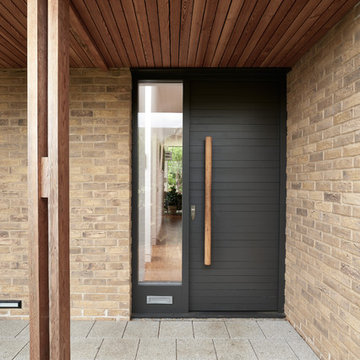
Adam Carter Photography
Inspiration pour une façade de maison noire design en bois de taille moyenne et à un étage avec un toit plat et un toit végétal.
Inspiration pour une façade de maison noire design en bois de taille moyenne et à un étage avec un toit plat et un toit végétal.

Aménagement d'une grande façade de maison métallique et noire contemporaine en bardage à clin à un étage avec un toit à deux pans, un toit en métal et un toit noir.
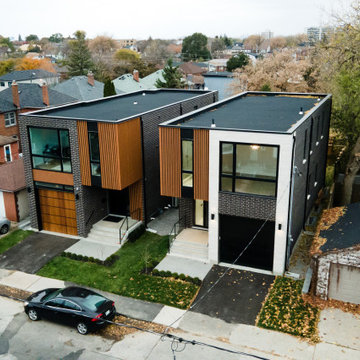
Aménagement d'une petite façade de maison noire moderne en brique et planches et couvre-joints à un étage avec un toit plat.
Idées déco de façades de maisons noires marrons
1

