Idées déco de façades de maisons noires
Trier par :
Budget
Trier par:Populaires du jour
81 - 100 sur 10 869 photos

Cette image montre une petite façade de maison noire nordique en bois de plain-pied avec un toit à deux pans et un toit en shingle.
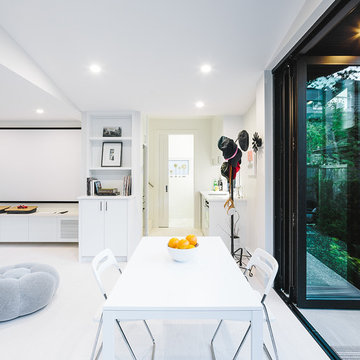
Project Overview:
This project was a new construction laneway house designed by Alex Glegg and built by Eyco Building Group in Vancouver, British Columbia. It uses our Gendai cladding that shows off beautiful wood grain with a blackened look that creates a stunning contrast against their homes trim and its lighter interior. Photos courtesy of Christopher Rollett.
Product: Gendai 1×6 select grade shiplap
Prefinish: Black
Application: Residential – Exterior
SF: 1200SF
Designer: Alex Glegg
Builder: Eyco Building Group
Date: August 2017
Location: Vancouver, BC
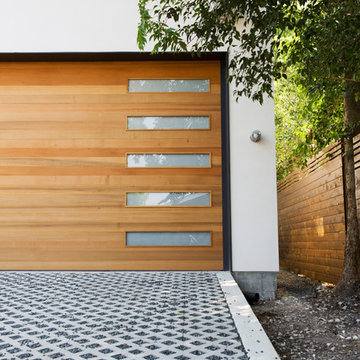
Photography by Luke Jacobs
Aménagement d'une petite façade de maison noire moderne à un étage avec un revêtement mixte et un toit en métal.
Aménagement d'une petite façade de maison noire moderne à un étage avec un revêtement mixte et un toit en métal.
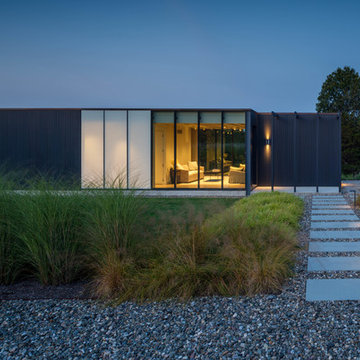
Photographer: Michael Del Rossi
Idées déco pour une façade de maison noire moderne de plain-pied avec un toit plat.
Idées déco pour une façade de maison noire moderne de plain-pied avec un toit plat.

Cette photo montre une grande façade de maison noire moderne à un étage avec un revêtement mixte et un toit plat.
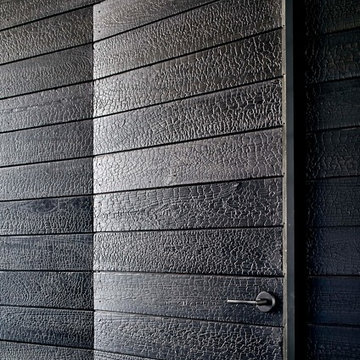
Beautiful textures and grain appears can be achieved with shou sugi.
Idée de décoration pour une façade de maison noire minimaliste en bois.
Idée de décoration pour une façade de maison noire minimaliste en bois.
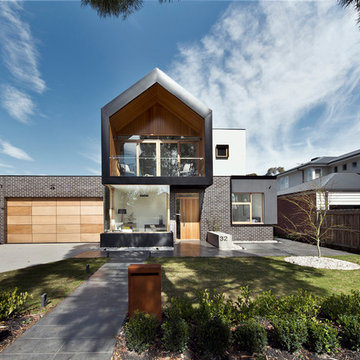
Réalisation d'une grande façade de maison métallique et noire minimaliste à un étage.
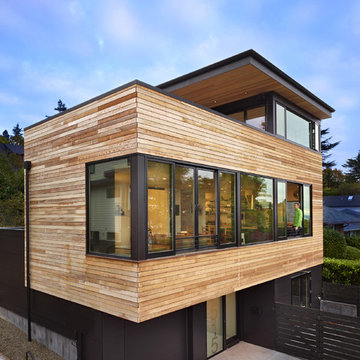
A new Seattle modern house designed by chadbourne + doss architects houses a couple and their 18 bicycles. 3 floors connect indoors and out and provide panoramic views of Lake Washington.
photo by Benjamin Benschneider
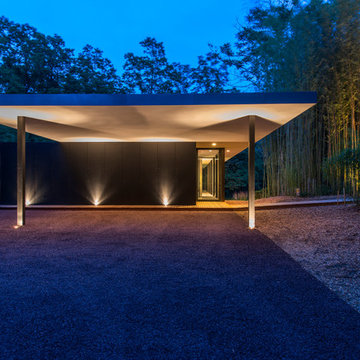
Paul Domzal- Photographer
Cette photo montre une façade de maison noire moderne de plain-pied avec un toit plat.
Cette photo montre une façade de maison noire moderne de plain-pied avec un toit plat.
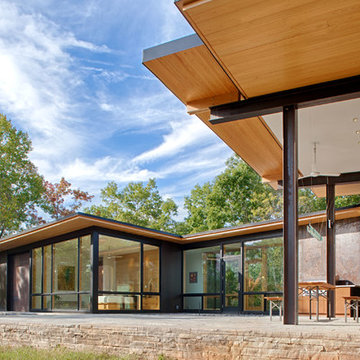
This modern lake house is located in the foothills of the Blue Ridge Mountains. The residence overlooks a mountain lake with expansive mountain views beyond. The design ties the home to its surroundings and enhances the ability to experience both home and nature together. The entry level serves as the primary living space and is situated into three groupings; the Great Room, the Guest Suite and the Master Suite. A glass connector links the Master Suite, providing privacy and the opportunity for terrace and garden areas.
Won a 2013 AIANC Design Award. Featured in the Austrian magazine, More Than Design. Featured in Carolina Home and Garden, Summer 2015.
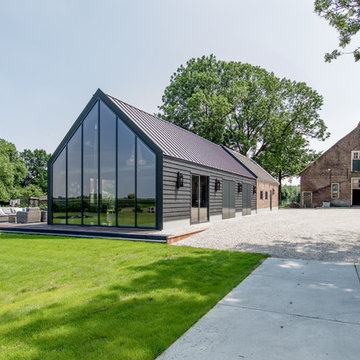
Cette image montre une façade de maison noire rustique à un étage avec un revêtement mixte, un toit à deux pans et un toit en métal.

This 8.3 star energy rated home is a beacon when it comes to paired back, simple and functional elegance. With great attention to detail in the design phase as well as carefully considered selections in materials, openings and layout this home performs like a Ferrari. The in-slab hydronic system that is run off a sizeable PV system assists with minimising temperature fluctuations.
This home is entered into 2023 Design Matters Award as well as a winner of the 2023 HIA Greensmart Awards. Karli Rise is featured in Sanctuary Magazine in 2023.

Inspiration pour une façade de maison de ville noire minimaliste en stuc de taille moyenne et à trois étages et plus avec un toit à deux pans, un toit en tuile et un toit rouge.

Modern Rustic Swan Valley home combines rock with thick mortar lines, black siding, soffit and fascia, and wood beams with copper lighting.
Réalisation d'une grande façade de maison noire tradition en panneau de béton fibré et planches et couvre-joints avec un toit à deux pans, un toit en shingle et un toit noir.
Réalisation d'une grande façade de maison noire tradition en panneau de béton fibré et planches et couvre-joints avec un toit à deux pans, un toit en shingle et un toit noir.
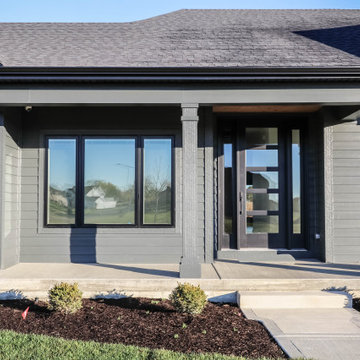
Exemple d'une façade de maison noire moderne en panneau de béton fibré et planches et couvre-joints de plain-pied avec un toit en shingle et un toit noir.
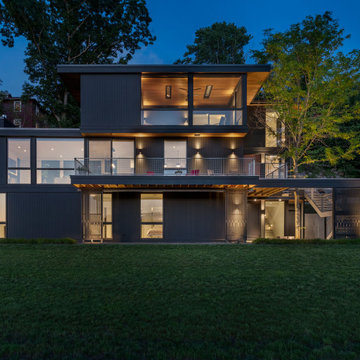
Tidal Marsh Overlook
Our client asked Flavin Architects to envision a modern house on a steeply sloped site overlooking the Annisquam River in Cape Ann, MA. The home’s linear layout is oriented parallel to the contours of the hillside, minimizing site disturbance. The stacked massing and galvanized steel detailing of the home recall the industrial vernacular of the Gloucester waterfront, and the dark color helps the house settle into its wooded site. To integrate the house more fully with its natural surroundings, we took our client’s suggestion to plant a tree that extends up through the second-floor deck. An exterior steel stair adjacent to the tree leads from the parking area to a second-floor deck and the home’s front door.
The first-floor bedrooms enjoy the privacy provided by black painted wood screens that extend from the concrete pad to the second-floor deck. The screens also soften the view of the adjacent road, and visually connects the second-floor deck to the land. Because the view of the tidal river and wetlands is improved by a higher vantage point, the open plan kitchen, living, and dining areas look over the deck to a view of the river. The master suite is situated even higher, tucked into the rear on the third floor. There, the client enjoys private views of the steep woodland bank behind the house. A generous screen porch occupies the front of the house, facing the marsh, providing space for family gatherings and a sleeping porch to enjoy the breezes on hot summer nights.
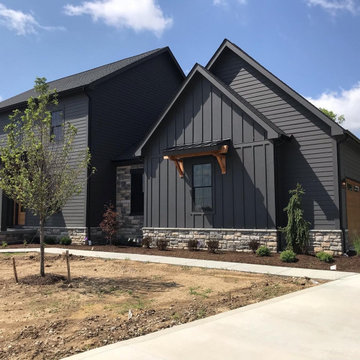
Cette image montre une façade de maison noire rustique en panneau de béton fibré et planches et couvre-joints de taille moyenne et à un étage avec un toit en shingle et un toit noir.

Arlington Cape Cod completely gutted, renovated, and added on to.
Cette photo montre une façade de maison noire tendance en planches et couvre-joints de taille moyenne et à un étage avec un revêtement mixte, un toit à deux pans, un toit mixte et un toit noir.
Cette photo montre une façade de maison noire tendance en planches et couvre-joints de taille moyenne et à un étage avec un revêtement mixte, un toit à deux pans, un toit mixte et un toit noir.

View of north exterior elevation from top of Pier Cove Valley - Bridge House - Fenneville, Michigan - Lake Michigan, Saugutuck, Michigan, Douglas Michigan - HAUS | Architecture For Modern Lifestyles

Inspiration pour une petite façade de Tiny House noire design en bois à un étage avec un toit en appentis et un toit en métal.
Idées déco de façades de maisons noires
5