Idées déco de façades de maisons noires
Trier par :
Budget
Trier par:Populaires du jour
61 - 80 sur 10 878 photos
1 sur 2
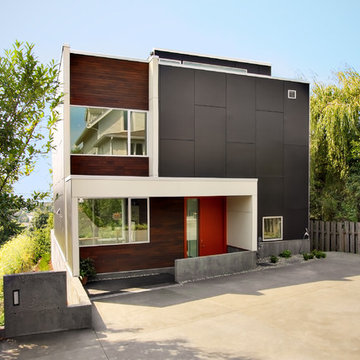
Seattle, WA
Cette photo montre une façade de maison noire tendance de taille moyenne et à un étage avec un revêtement mixte et un toit plat.
Cette photo montre une façade de maison noire tendance de taille moyenne et à un étage avec un revêtement mixte et un toit plat.
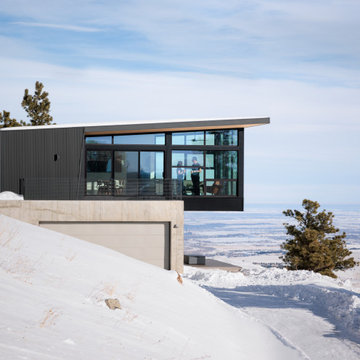
Modern mountain home.
Aménagement d'une petite façade de maison noire moderne en béton à un étage.
Aménagement d'une petite façade de maison noire moderne en béton à un étage.

Nearing completion of the additional 1,000 sqft that we Studio MSL DESIGNED & BUILT for this family.
Cette image montre une grande façade de maison noire vintage en panneau de béton fibré et planches et couvre-joints de plain-pied avec un toit plat et un toit blanc.
Cette image montre une grande façade de maison noire vintage en panneau de béton fibré et planches et couvre-joints de plain-pied avec un toit plat et un toit blanc.
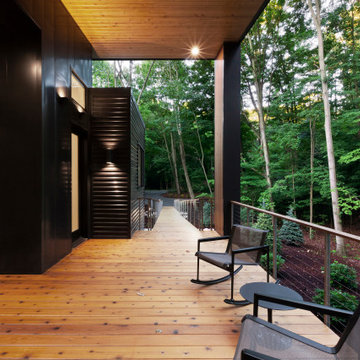
Covered Porch overlooks Pier Cove Valley - Welcome to Bridge House - Fenneville, Michigan - Lake Michigan, Saugutuck, Michigan, Douglas Michigan - HAUS | Architecture For Modern Lifestyles

Aménagement d'une grande façade de maison noire rétro en bois de plain-pied avec un toit en shingle, un toit noir et un toit en appentis.

Project Overview:
(via Architectural Record) The four-story house was designed to fit into the compact site on the footprint of a pre-existing house that was razed because it was structurally unsound. Architect Robert Gurney designed the four-bedroom, three-bathroom house to appear to be two-stories when viewed from the street. At the rear, facing the Potomac River, the steep grade allowed the architect to add two additional floors below the main house with minimum intrusion into the wooded site. The house is anchored by two concrete end walls, extending the four-story height. Wood framed walls clad in charred Shou Sugi Ban connect the two concrete walls on the street side of the house while the rear elevation, facing southwest, is largely glass.

Modern extension on a heritage home in Deepdene featuring balcony overlooking pool area
Réalisation d'une grande façade de maison noire tradition en bois à un étage avec un toit plat, un toit en métal et un toit noir.
Réalisation d'une grande façade de maison noire tradition en bois à un étage avec un toit plat, un toit en métal et un toit noir.

Arlington Cape Cod completely gutted, renovated, and added on to.
Cette image montre une façade de maison noire design en planches et couvre-joints de taille moyenne et à un étage avec un revêtement mixte, un toit à deux pans, un toit mixte et un toit noir.
Cette image montre une façade de maison noire design en planches et couvre-joints de taille moyenne et à un étage avec un revêtement mixte, un toit à deux pans, un toit mixte et un toit noir.

Black mid-century modern a-frame house in the woods of New England.
Aménagement d'une façade de maison noire rétro en bois et planches et couvre-joints de taille moyenne et à un étage avec un toit en shingle et un toit marron.
Aménagement d'une façade de maison noire rétro en bois et planches et couvre-joints de taille moyenne et à un étage avec un toit en shingle et un toit marron.
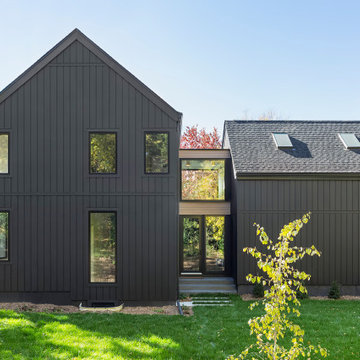
A Scandinavian modern home in Shorewood, Minnesota with simple gable roof forms, a glass link, and black exterior.
Aménagement d'une grande façade de maison noire scandinave en bois et planches et couvre-joints à un étage avec un toit à deux pans, un toit en shingle et un toit noir.
Aménagement d'une grande façade de maison noire scandinave en bois et planches et couvre-joints à un étage avec un toit à deux pans, un toit en shingle et un toit noir.

The Portland Heights home of Neil Kelly Company CFO, Dan Watson (and family), gets a modern redesign led by Neil Kelly Portland Design Consultant Michelle Rolens, who has been with the company for nearly 30 years. The project includes an addition, architectural redesign, new siding, windows, paint, and outdoor living spaces.

Entry and North Decks Elevate to Overlook Pier Cove Valley - Bridge House - Fenneville, Michigan - Lake Michigan, Saugutuck, Michigan, Douglas Michigan - HAUS | Architecture For Modern Lifestyles
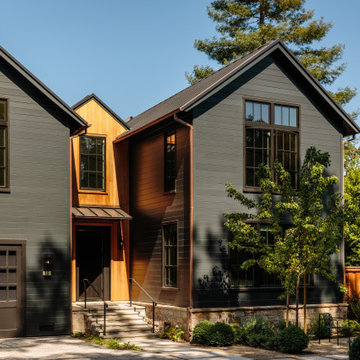
Thoughtful design and detailed craft combine to create this timelessly elegant custom home. The contemporary vocabulary and classic gabled roof harmonize with the surrounding neighborhood and natural landscape. Built from the ground up, a two story structure in the front contains the private quarters, while the one story extension in the rear houses the Great Room - kitchen, dining and living - with vaulted ceilings and ample natural light. Large sliding doors open from the Great Room onto a south-facing patio and lawn creating an inviting indoor/outdoor space for family and friends to gather.
Chambers + Chambers Architects
Stone Interiors
Federika Moller Landscape Architecture
Alanna Hale Photography
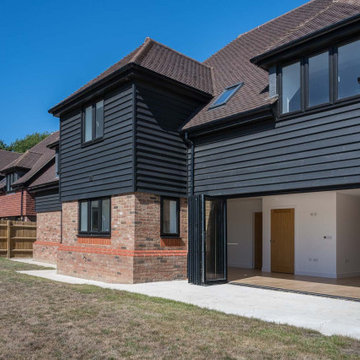
New build Newington garden with bi-fold doors
Cette image montre une façade de maison noire minimaliste à un étage avec un toit marron.
Cette image montre une façade de maison noire minimaliste à un étage avec un toit marron.

photo by Designer Mason St. Peter
Idées déco pour une façade de Tiny House noire moderne en stuc de taille moyenne et de plain-pied avec un toit à deux pans et un toit en métal.
Idées déco pour une façade de Tiny House noire moderne en stuc de taille moyenne et de plain-pied avec un toit à deux pans et un toit en métal.
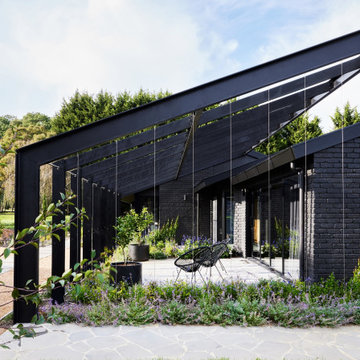
Behind the rolling hills of Arthurs Seat sits “The Farm”, a coastal getaway and future permanent residence for our clients. The modest three bedroom brick home will be renovated and a substantial extension added. The footprint of the extension re-aligns to face the beautiful landscape of the western valley and dam. The new living and dining rooms open onto an entertaining terrace.
The distinct roof form of valleys and ridges relate in level to the existing roof for continuation of scale. The new roof cantilevers beyond the extension walls creating emphasis and direction towards the natural views.
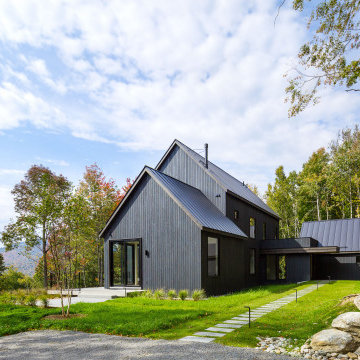
Idée de décoration pour une façade de maison noire champêtre avec un toit à deux pans, un toit en métal et un toit noir.

The project’s goal is to introduce more affordable contemporary homes for Triangle Area housing. This 1,800 SF modern ranch-style residence takes its shape from the archetypal gable form and helps to integrate itself into the neighborhood. Although the house presents a modern intervention, the project’s scale and proportional parameters integrate into its context.
Natural light and ventilation are passive goals for the project. A strong indoor-outdoor connection was sought by establishing views toward the wooded landscape and having a deck structure weave into the public area. North Carolina’s natural textures are represented in the simple black and tan palette of the facade.

The cedar ceiling of the living rom extends outside, blurring the division of interior and exterior. The large glass panes reflect the forest beyond,
Inspiration pour une façade de maison noire chalet en panneau de béton fibré de taille moyenne et à deux étages et plus avec un toit plat et un toit végétal.
Inspiration pour une façade de maison noire chalet en panneau de béton fibré de taille moyenne et à deux étages et plus avec un toit plat et un toit végétal.
Idées déco de façades de maisons noires
4
