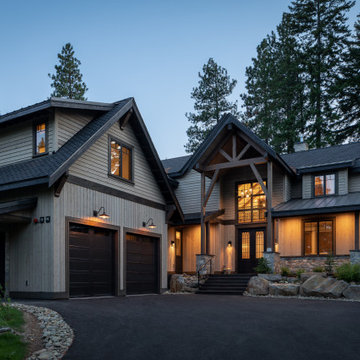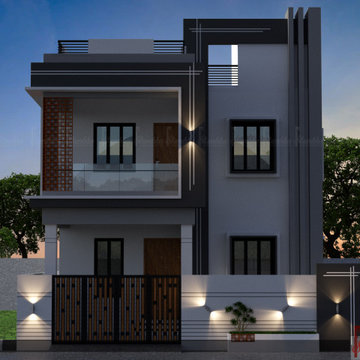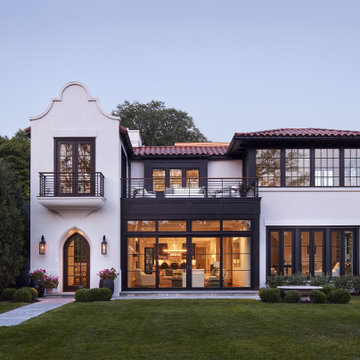Idées déco de façades de maisons noires
Trier par :
Budget
Trier par:Populaires du jour
21 - 40 sur 134 299 photos
1 sur 2
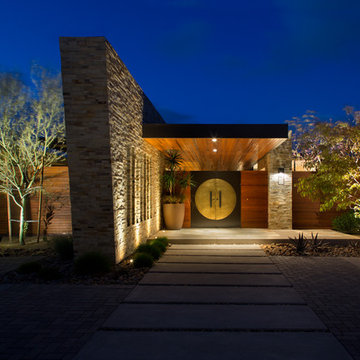
Brady Architectural Photography
Inspiration pour une grande façade de maison multicolore design à un étage avec un revêtement mixte et un toit plat.
Inspiration pour une grande façade de maison multicolore design à un étage avec un revêtement mixte et un toit plat.

Ulimited Style Photography
http://www.houzz.com/ideabooks/49412194/list/patio-details-a-relaxing-front-yard-retreat-in-los-angeles

Tricia Shay Photography
Exemple d'une façade de maison grise tendance à un étage et de taille moyenne avec un toit en appentis et un revêtement mixte.
Exemple d'une façade de maison grise tendance à un étage et de taille moyenne avec un toit en appentis et un revêtement mixte.

Scott Amundson
Inspiration pour une façade de maison marron chalet en bois de plain-pied avec un toit à deux pans.
Inspiration pour une façade de maison marron chalet en bois de plain-pied avec un toit à deux pans.

The Cleveland Park neighborhood of Washington, D.C boasts some of the most beautiful and well maintained bungalows of the late 19th century. Residential streets are distinguished by the most significant craftsman icon, the front porch.
Porter Street Bungalow was different. The stucco walls on the right and left side elevations were the first indication of an original bungalow form. Yet the swooping roof, so characteristic of the period, was terminated at the front by a first floor enclosure that had almost no penetrations and presented an unwelcoming face. Original timber beams buried within the enclosed mass provided the
only fenestration where they nudged through. The house,
known affectionately as ‘the bunker’, was in serious need of
a significant renovation and restoration.
A young couple purchased the house over 10 years ago as
a first home. As their family grew and professional lives
matured the inadequacies of the small rooms and out of date systems had to be addressed. The program called to significantly enlarge the house with a major new rear addition. The completed house had to fulfill all of the requirements of a modern house: a reconfigured larger living room, new shared kitchen and breakfast room and large family room on the first floor and three modified bedrooms and master suite on the second floor.
Front photo by Hoachlander Davis Photography.
All other photos by Prakash Patel.

Idée de décoration pour une façade de maison verte chalet en bois à un étage.
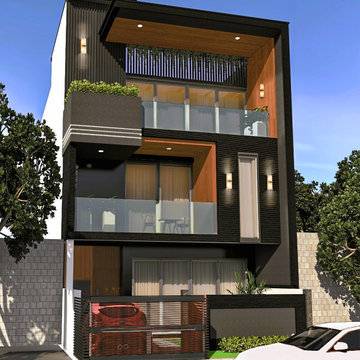
This stunning modern house exterior showcases sleek lines and minimalist design, offering a perfect blend of form and function. The striking architecture features a flat roof and floor-to-ceiling windows, flooding the interior with natural light and seamlessly blending indoor and outdoor spaces. The exterior is clad in durable stucco and accented with wood siding, adding warmth and texture to the facade. A spacious front porch welcomes guests and provides a charming outdoor seating area, while the expansive backyard boasts a luxurious swimming pool, inviting deck, and lush landscaping, creating an oasis for relaxation and entertainment. With its contemporary style, thoughtful design, and meticulous attention to detail, this house exterior epitomizes modern living at its finest."
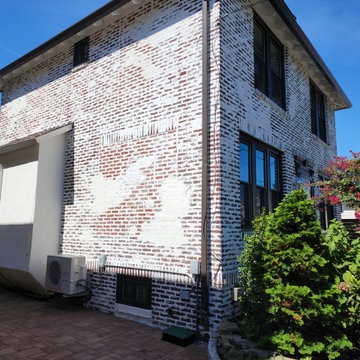
Back of the home that has German smear in a rustic style.
Rustic style focuses on grout lines and some clustered areas of brick, creating a one of a kind pattern. Great for covering areas of mix matched brick

A south facing extension has been built to convert a derelict Grade II listed barn into a sustainable, contemporary and comfortable home that invites natural light into the living spaces with glass extension to barn.
Glovers Barn was a derelict 15th Century Grade II listed barn on the ‘Historic Buildings at Risk’ register in need of a complete barn renovation to transform it from a dark, constrained dwelling to an open, inviting and functional abode.
Stamos Yeoh Architects thoughtfully designed a rear south west glass extension to barn with 20mm minimal sightline slim framed sliding glass doors to maximise the natural light ingress into the home. The flush thresholds enable easy access between the kitchen and external living spaces connecting to the mature gardens.

Material expression and exterior finishes were carefully selected to reduce the apparent size of the house, last through many years, and add warmth and human scale to the home. The unique siding system is made up of different widths and depths of western red cedar, complementing the vision of the structure's wings which are balanced, not symmetrical. The exterior materials include a burn brick base, powder-coated steel, cedar, acid-washed concrete and Corten steel planters.

Inspiration pour une façade de maison design en bois et bardage à clin avec un toit plat et un toit végétal.

The East and North sides of our Scandinavian modern project showing Black Gendai Shou Sugi siding from Nakamoto Forestry
Cette image montre une façade de maison noire nordique en bois de taille moyenne et à un étage avec un toit en appentis, un toit en métal et un toit noir.
Cette image montre une façade de maison noire nordique en bois de taille moyenne et à un étage avec un toit en appentis, un toit en métal et un toit noir.
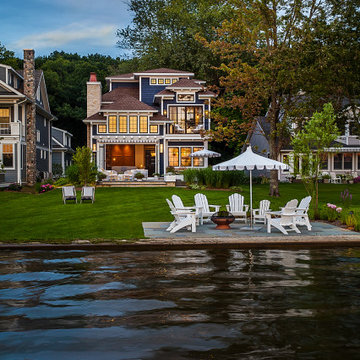
Réalisation d'une grande façade de maison bleue marine à deux étages et plus.

The exterior of this house has a beautiful black entryway with gold accents. Wood paneling lines the walls and ceilings. A large potted plant sits nearby.
Idées déco de façades de maisons noires
2
