Idées déco de façades de maisons noires
Trier par :
Budget
Trier par:Populaires du jour
41 - 60 sur 4 564 photos
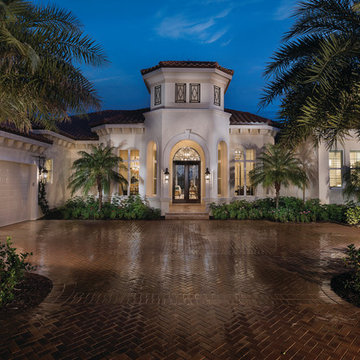
The Sater Design Collection's luxury, Mediterranean home plan "Portofino" (Plan #6968). saterdesign.com
Inspiration pour une grande façade de maison beige méditerranéenne en stuc de plain-pied.
Inspiration pour une grande façade de maison beige méditerranéenne en stuc de plain-pied.
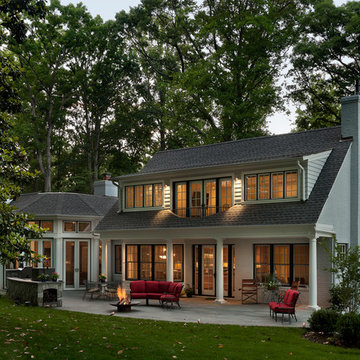
Paul Burk Photography, Matthew Ossolinski Architects.
Exemple d'une très grande façade de maison grise chic en brique à un étage avec un toit à deux pans.
Exemple d'une très grande façade de maison grise chic en brique à un étage avec un toit à deux pans.
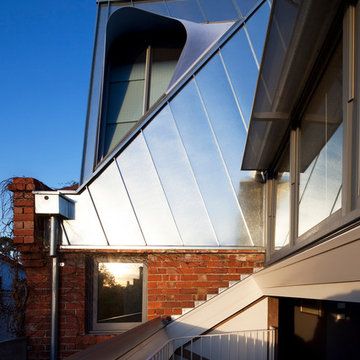
Roof detail and upper balcony.
Design: Andrew Simpson Architects
Project Team: Andrew Simpson, Owen West, Steve Hatzellis, Stephan Bekhor, Michael Barraclough, Eugene An
Completed: 2011
Photography: Christine Francis
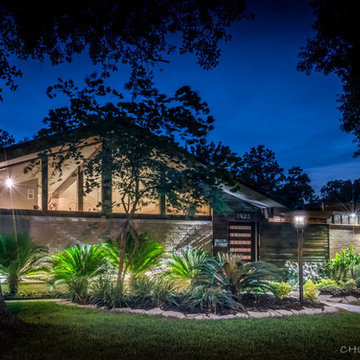
This Midcentury Modern Home was originally built in 1964 and was completely over-hauled and a seriously major renovation! We transformed 5 rooms into 1 great room and raised the ceiling by removing all the attic space. Initially, we wanted to keep the original terrazzo flooring throughout the house, but unfortunately we could not bring it back to life. This house is a 3200 sq. foot one story. We are still renovating, since this is my house...I will keep the pictures updated as we progress! Photo by Chuck Williams
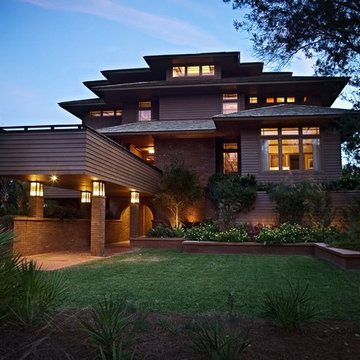
I. Wilson Baker Photography
Réalisation d'une grande façade de maison marron asiatique en bois à deux étages et plus avec un toit à quatre pans et un toit en shingle.
Réalisation d'une grande façade de maison marron asiatique en bois à deux étages et plus avec un toit à quatre pans et un toit en shingle.
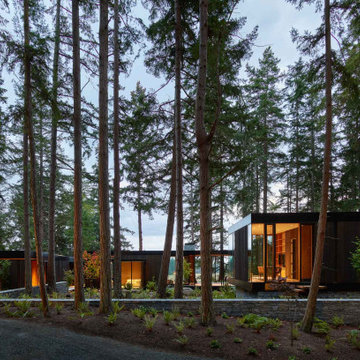
View of the family estate with the main house and bunk house.
Cette photo montre une façade de maison noire en verre de plain-pied avec un toit plat.
Cette photo montre une façade de maison noire en verre de plain-pied avec un toit plat.
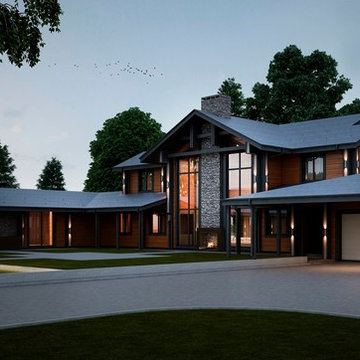
Айибов Вадим Way-Project.com
Exemple d'une grande façade de maison scandinave en bois à un étage avec un toit en tuile.
Exemple d'une grande façade de maison scandinave en bois à un étage avec un toit en tuile.
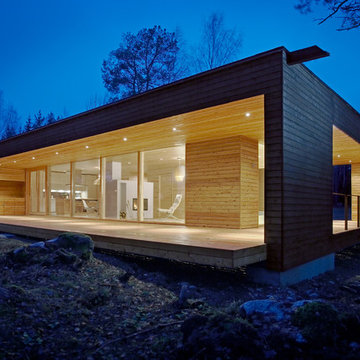
Aménagement d'une façade de maison noire contemporaine en bois de taille moyenne et de plain-pied avec un toit plat.
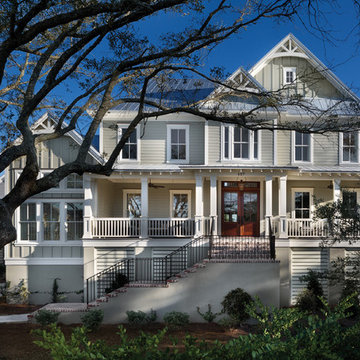
http://arhomes.us/PortRoyale1277
Aménagement d'une très grande façade de maison beige classique en bois à un étage.
Aménagement d'une très grande façade de maison beige classique en bois à un étage.
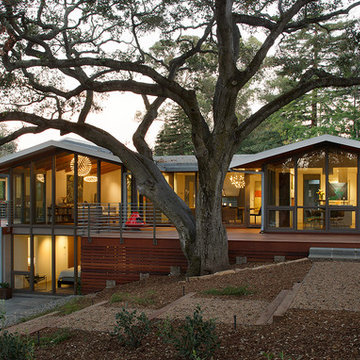
Eric Rorer
Idée de décoration pour une grande façade de maison grise vintage à un étage avec un revêtement mixte et un toit à deux pans.
Idée de décoration pour une grande façade de maison grise vintage à un étage avec un revêtement mixte et un toit à deux pans.

Trent Bell Photography
Idée de décoration pour une très grande façade de maison beige design à deux étages et plus avec un toit plat.
Idée de décoration pour une très grande façade de maison beige design à deux étages et plus avec un toit plat.
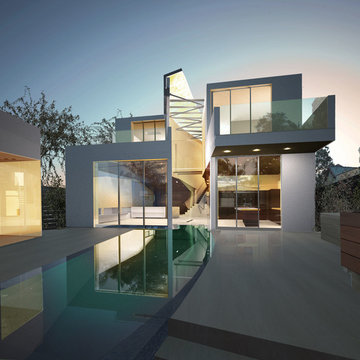
Glass tile swimming pool spa
Infinity edge swimming pool spa
Vanishing edge swimming pool spa
Negative edge swimming pool spa
Slot overflow swimming pool spa
Perimeter overflow swimming pool spa
Glass Tile Mosaics
Paolo Benedetti - Aquatic Technology Pool and Spa, www.aquatictechnology.com
Architectural - Griffin-Enright, Pool - Paolo Benedetti, Aquatic Technology Pool and Spa, www.aquatictechnology.com, 408-776-8220
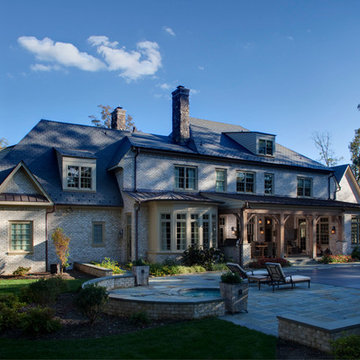
Inspiration pour une très grande façade de maison beige en pierre à deux étages et plus.
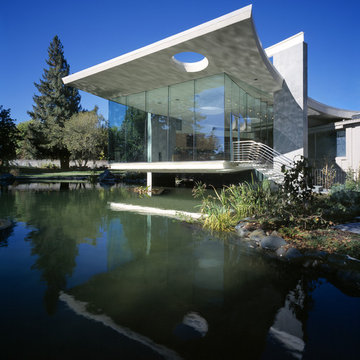
Cette image montre une grande façade de maison grise minimaliste en béton de plain-pied avec un toit plat.
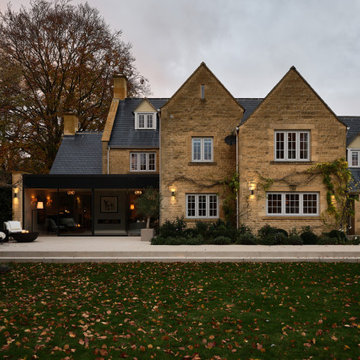
We were commissioned by our clients to design this ambitious side and rear extension for their beautiful detached home. The use of Cotswold stone ensured that the new extension is in keeping with and sympathetic to the original part of the house, while the contemporary frameless glazed panels flood the interior spaces with light and create breathtaking views of the surrounding gardens.
Our initial brief was very clear and our clients were keen to use the newly-created additional space for a more spacious living and garden room which connected seamlessly with the garden and patio area.
Our clients loved the design from the first sketch, which allowed for the large living room with the fire that they requested creating a beautiful focal point. The large glazed panels on the rear of the property flood the interiors with natural light and are hidden away from the front elevation, allowing our clients to retain their privacy whilst also providing a real sense of indoor/outdoor living and connectivity to the new patio space and surrounding gardens.
Our clients also wanted an additional connection closer to the kitchen, allowing better flow and easy access between the kitchen, dining room and newly created living space, which was achieved by a larger structural opening. Our design included special features such as large, full-width glazing with sliding doors and a hidden flat roof and gutter.
There were some challenges with the project such as the large existing drainage access which is located on the foundation line for the new extension. We also had to determine how best to structurally support the top of the existing chimney so that the base could be removed to open up the living room space whilst maintaining services to the existing living room and causing as little disturbance as possible to the bedroom above on the first floor.
We solved these issues by slightly relocating the extension away from the existing drainage pipe with an agreement in place with the utility company. The chimney support design evolved into a longer design stage involving a collaborative approach between the builder, structural engineer and ourselves to find an agreeable solution. We changed the temporary structural design to support the existing structure and provide a different workable solution for the permanent structural design for the new extension and supporting chimney.
Our client’s home is also situated within the Area Of Outstanding Natural Beauty (AONB) and as such particular planning restrictions and policies apply, however, the planning policy allows for extruded forms that follow the Cotswold vernacular and traditional approach on the front elevation. Our design follows the Cotswold Design Code with high-pitched roofs which are subservient to the main house and flat roofs spanning the rear elevation which is also subservient, clearly demonstrating how the house has evolved over time.
Our clients felt the original living room didn’t fit the size of the house, it was too small for their lifestyle and the size of furniture and restricted how they wanted to use the space. There were French doors connecting to the rear garden but there wasn’t a large patio area to provide a clear connection between the outside and inside spaces.
Our clients really wanted a living room which functioned in a traditional capacity but also as a garden room space which connected to the patio and rear gardens. The large room and full-width glazing allowed our clients to achieve the functional but aesthetically pleasing spaces they wanted. On the front and rear elevations, the extension helps balance the appearance of the house by replicating the pitched roof on the opposite side. We created an additional connection from the living room to the existing kitchen for better flow and ease of access and made additional ground-floor internal alterations to open the dining space onto the kitchen with a larger structural opening, changed the window configuration on the kitchen window to have an increased view of the rear garden whilst also maximising the flow of natural light into the kitchen and created a larger entrance roof canopy.
On the front elevation, the house is very balanced, following the roof pitch lines of the existing house but on the rear elevation, a flat roof is hidden and expands the entirety of the side extension to allow for a large living space connected to the rear garden that you wouldn’t know is there. We love how we have achieved this large space which meets our client’s needs but the feature we are most proud of is the large full-width glazing and the glazed panel feature above the doors which provides a sleek contemporary design and carefully hides the flat roof behind. This contrast between contemporary and traditional design has worked really well and provided a beautiful aesthetic.
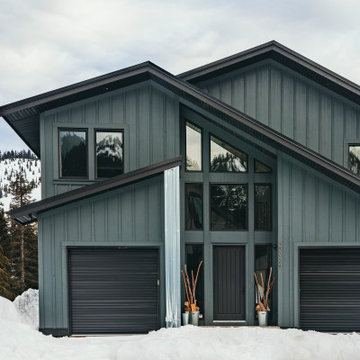
Set against the backdrop of Sasquatch Ski Mountain, this striking cabin rises to capture wide views of the hill. Gracious overhang over the porches. Exterior Hardie siding in Benjamin Moore Notre Dame. Black metal Prolock roofing with black frame rake windows. Beautiful covered porches in tongue and groove wood.
Photo by Brice Ferre
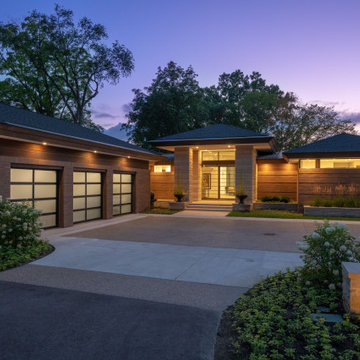
This home is inspired by the Frank Lloyd Wright Robie House in Chicago and features large overhangs and a shallow sloped hip roof. The exterior features long pieces of Indiana split-faced limestone in varying heights and elongated norman brick with horizontal raked joints and vertical flush joints to further emphasize the linear theme. The courtyard features a combination of exposed aggregate and saw-cut concrete while the entry steps are porcelain tile. The siding and fascia are wire-brushed African mahogany with a smooth mahogany reveal between boards.
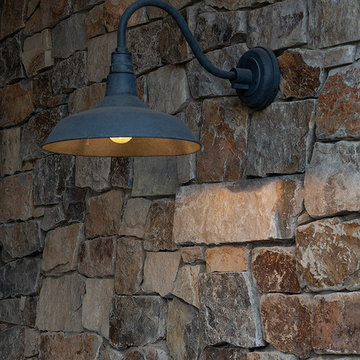
Photo by Eric Rorer
Idées déco pour une façade de maison noire montagne de taille moyenne et à un étage avec un toit en tuile.
Idées déco pour une façade de maison noire montagne de taille moyenne et à un étage avec un toit en tuile.
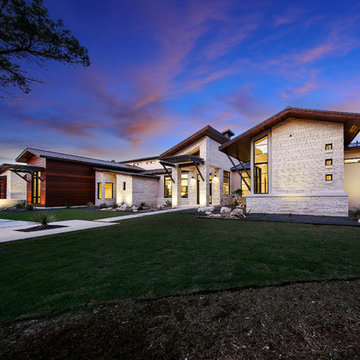
hill country contemporary house designed by oscar e flores design studio in cordillera ranch on a 14 acre property
Idée de décoration pour une grande façade de maison blanche tradition en béton de plain-pied avec un toit en appentis et un toit en métal.
Idée de décoration pour une grande façade de maison blanche tradition en béton de plain-pied avec un toit en appentis et un toit en métal.
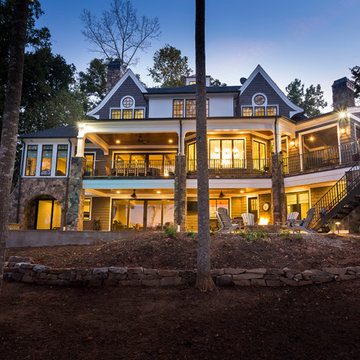
Builder: Artisan Custom Homes
Photography by: Jim Schmid Photography
Interior Design by: Homestyles Interior Design
Cette photo montre une grande façade de maison grise bord de mer en panneau de béton fibré à deux étages et plus avec un toit à deux pans.
Cette photo montre une grande façade de maison grise bord de mer en panneau de béton fibré à deux étages et plus avec un toit à deux pans.
Idées déco de façades de maisons noires
3