Idées déco de façades de maisons noires
Trier par :
Budget
Trier par:Populaires du jour
1 - 20 sur 44 photos
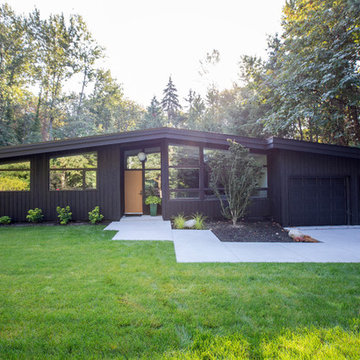
Idée de décoration pour une façade de maison noire vintage de taille moyenne et de plain-pied avec un toit à deux pans.
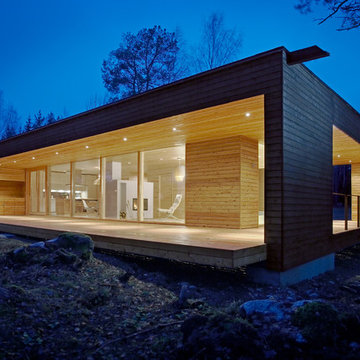
Aménagement d'une façade de maison noire contemporaine en bois de taille moyenne et de plain-pied avec un toit plat.
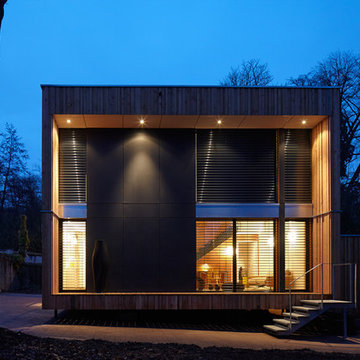
Idées déco pour une façade de maison noire contemporaine en verre à un étage et de taille moyenne avec un toit plat.
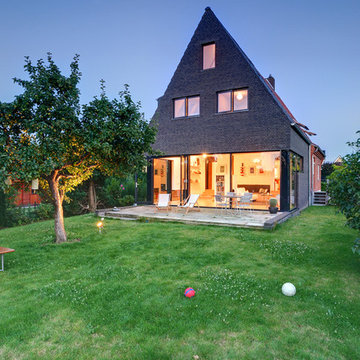
Johannes Kottjé
Cette photo montre une façade de maison noire tendance en pierre de taille moyenne et à deux étages et plus avec un toit à deux pans.
Cette photo montre une façade de maison noire tendance en pierre de taille moyenne et à deux étages et plus avec un toit à deux pans.
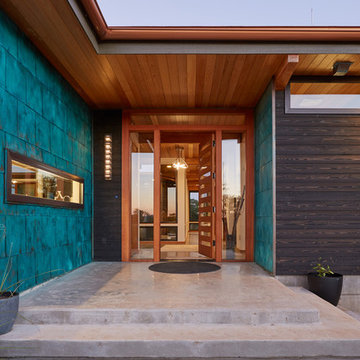
Project Overview:
This project in the Texas Hill Country was designed by Majestic Peaks Custom Homes LLC, and built by Next Gen Restorations of Austin, TX. It is clad with our Pika-Pika select grade shiplap prefinished with alkyd/oil hybrid together with custom-fabricated copper accent wall panels. Photos courtesy of Lindal Cedar Homes.
Product: Pika-Pika 1×6 select grade shiplap
Prefinish: Black
Application: Residential – Exterior
SF: 2650SF
Designer: Majestic Peaks Custom Homes LLC
Builder: Jeff Derebery at Next Gen Restorations
Date: June 2017
Location: Johnson City, TX
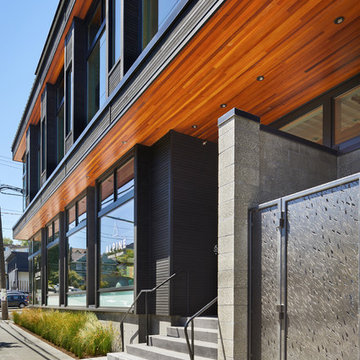
An urban loft building and one of the most energy-efficient buildings in Seattle.
Réalisation d'une grande façade de maison noire minimaliste en bois à deux étages et plus.
Réalisation d'une grande façade de maison noire minimaliste en bois à deux étages et plus.
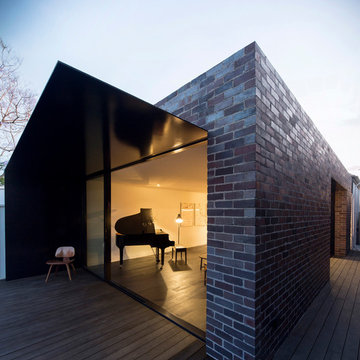
Brett Boardman
Réalisation d'une petite façade de maison noire minimaliste en brique de plain-pied avec un toit plat.
Réalisation d'une petite façade de maison noire minimaliste en brique de plain-pied avec un toit plat.
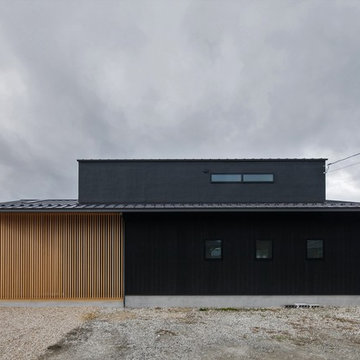
格子を生かした和モダンな外観
Réalisation d'une façade de maison noire asiatique en bois de taille moyenne et à un étage avec un toit à deux pans et un toit en métal.
Réalisation d'une façade de maison noire asiatique en bois de taille moyenne et à un étage avec un toit à deux pans et un toit en métal.
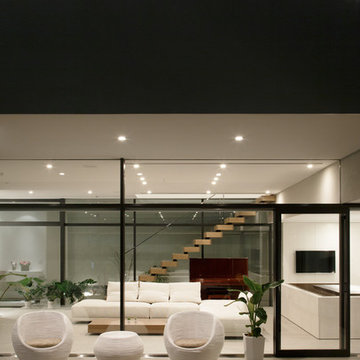
恵まれた眺望を活かす、開放的な 空間。
斜面地に計画したRC+S造の住宅。恵まれた眺望を活かすこと、庭と一体となった開放的な空間をつくることが望まれた。そこで高低差を利用して、道路から一段高い基壇を設け、その上にフラットに広がる芝庭と主要な生活空間を配置した。庭を取り囲むように2つのヴォリュームを組み合わせ、そこに生まれたL字型平面にフォーマルリビング、ダイニング、キッチン、ファミリーリビングを設けている。これらはひとつながりの空間であるが、フロアレベルに細やかな高低差を設けることで、パブリックからプライベートへ、少しずつ空間の親密さが変わるように配慮した。家族のためのプライベートルームは、2階に浮かべたヴォリュームの中におさめてあり、眼下に広がる眺望を楽しむことができる。
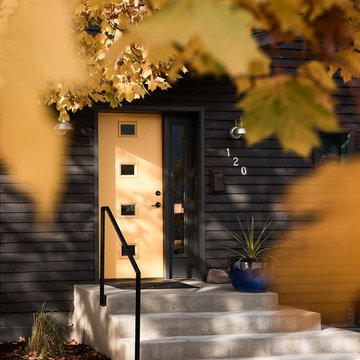
Claire Haughey
front of house from tree
Idée de décoration pour une façade de maison noire design en bois de taille moyenne et à un étage avec un toit à deux pans.
Idée de décoration pour une façade de maison noire design en bois de taille moyenne et à un étage avec un toit à deux pans.
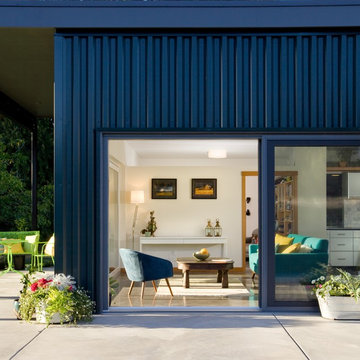
Ramsay Photography
Réalisation d'une façade de maison métallique et noire design de taille moyenne et de plain-pied avec un toit en appentis et un toit en métal.
Réalisation d'une façade de maison métallique et noire design de taille moyenne et de plain-pied avec un toit en appentis et un toit en métal.
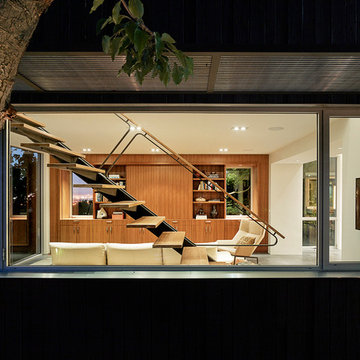
This project, an extensive remodel and addition to an existing modern residence high above Silicon Valley, was inspired by dominant images and textures from the site: boulders, bark, and leaves. We created a two-story addition clad in traditional Japanese Shou Sugi Ban burnt wood siding that anchors home and site. Natural textures also prevail in the cosmetic remodeling of all the living spaces. The new volume adjacent to an expanded kitchen contains a family room and staircase to an upper guest suite.
The original home was a joint venture between Min | Day as Design Architect and Burks Toma Architects as Architect of Record and was substantially completed in 1999. In 2005, Min | Day added the swimming pool and related outdoor spaces. Schwartz and Architecture (SaA) began work on the addition and substantial remodel of the interior in 2009, completed in 2015.
Photo by Matthew Millman
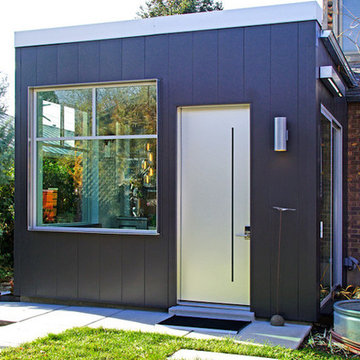
Ken Spurgin
Idées déco pour une façade de maison noire moderne en panneau de béton fibré de taille moyenne et de plain-pied avec un toit plat.
Idées déco pour une façade de maison noire moderne en panneau de béton fibré de taille moyenne et de plain-pied avec un toit plat.
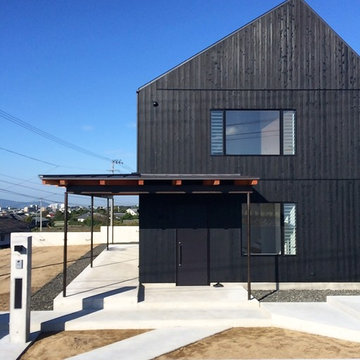
photo by Shin Miyauchi
Exemple d'une façade de maison noire montagne à un étage avec un toit à deux pans.
Exemple d'une façade de maison noire montagne à un étage avec un toit à deux pans.
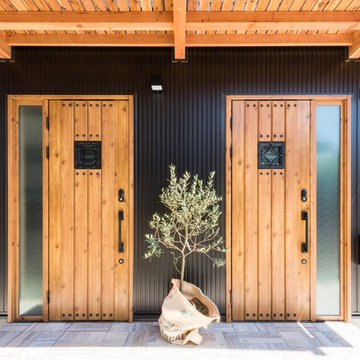
Black Galvalume + Natural Wood
Inspiration pour une grande façade de maison noire asiatique à un étage avec un revêtement mixte, un toit en appentis et un toit en métal.
Inspiration pour une grande façade de maison noire asiatique à un étage avec un revêtement mixte, un toit en appentis et un toit en métal.
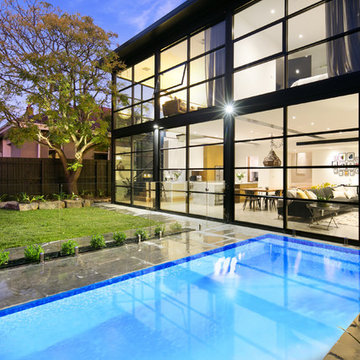
The rear of the house opens up to a private back yard with pool that buts up to the living area.
Westgarth Homes 0433 145 611
https://www.instagram.com/steel.reveals/
Spectral Modes Photography
http://www.spectralmodes.com/
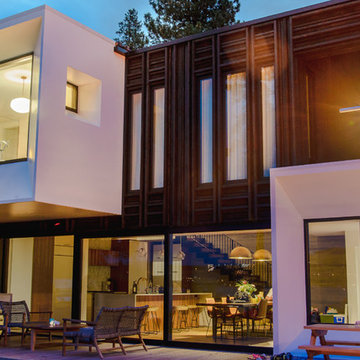
The most beautiful lake in British Columbia creates the setting for a family home that integrates almost seamlessly into the landscape.
Interior Design by Adrianne Bailie Design and BLDG Workshop
Erin Bailie Photography
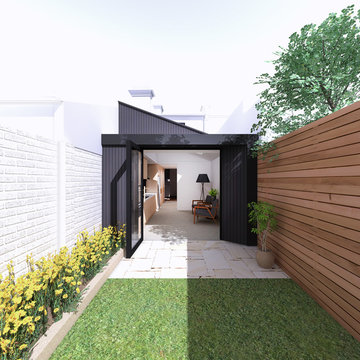
Cette photo montre une façade de maison noire tendance de taille moyenne et à un étage avec un revêtement mixte et un toit à quatre pans.
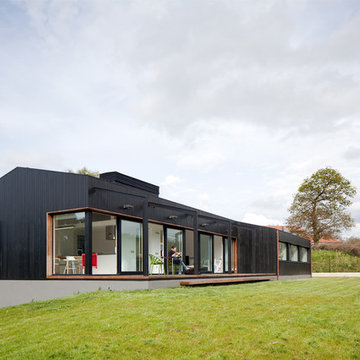
Cette image montre une façade de maison métallique et noire minimaliste de plain-pied avec un toit à deux pans.
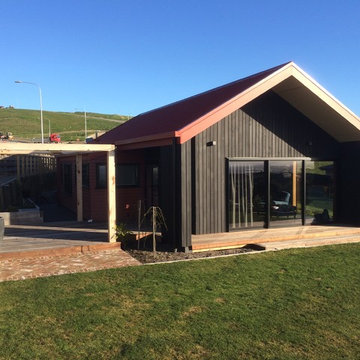
JP McGloin
Idée de décoration pour une petite façade de maison noire champêtre en bois de plain-pied avec un toit à deux pans et un toit en métal.
Idée de décoration pour une petite façade de maison noire champêtre en bois de plain-pied avec un toit à deux pans et un toit en métal.
Idées déco de façades de maisons noires
1