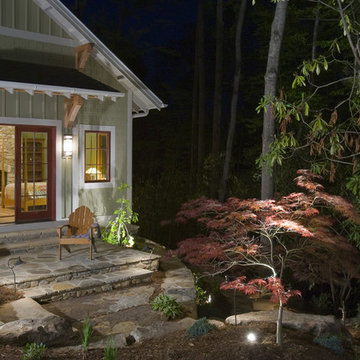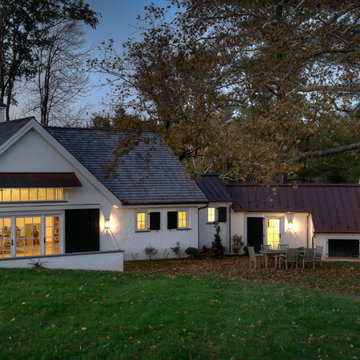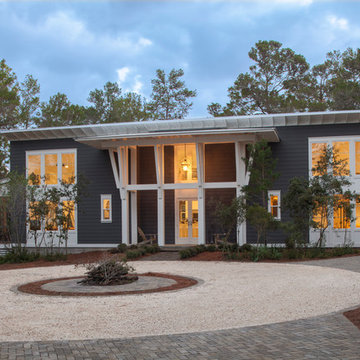Idées déco de façades de maisons noires
Trier par :
Budget
Trier par:Populaires du jour
1 - 20 sur 30 photos
1 sur 3
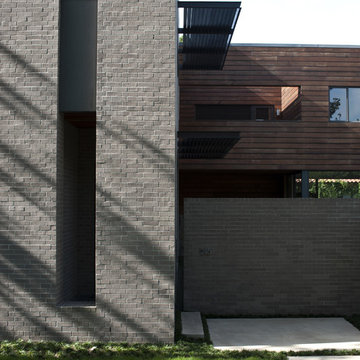
Intersecting volumes of grey brick and cypress wood rain screen define the house. Zinc cladding and trim is used on both volumes to unify the composition. Together these three materials give the house a deep, rich palette that is both approachable and awe inspiring.
Photo by Jack Thompson Photography
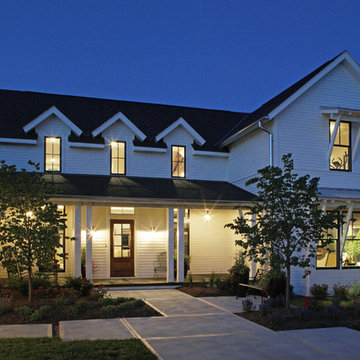
Tom Kessler Photography
Inspiration pour une façade de maison blanche rustique en bois à un étage avec un toit à deux pans.
Inspiration pour une façade de maison blanche rustique en bois à un étage avec un toit à deux pans.
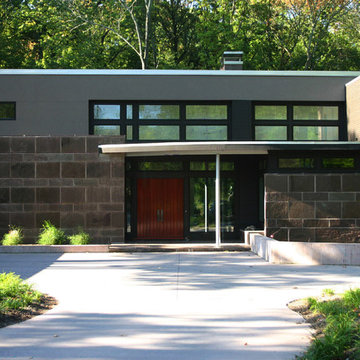
This home is located on a cul-de-sac of a quiet development adjacent to a local metropark. The living areas are generally shaded and oriented to the south with views of a wooded wetland.
Wood ceilings and stone flooring define and unify two primary axes through the structure; the main hall, terminating at each end with views into the woods, dividing the plan longitudinally. This axis also includes the dining room and foyer and serves as a gallery for the Owner’s contemporary art collection. A transverse axis begins with a low concrete wall at the entrance and foyer, which draws one through the living room, and out to the more private rear deck and terraces.
The design provides comfortable living spaces for a family of four, and satisfies all of the programmatic requirements of the client, including livability, ability to entertain, and space for growing children.
2005 AIA Toledo Honor Award
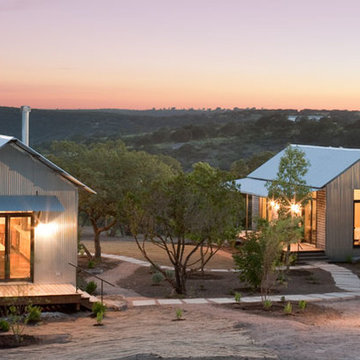
Lake | Flato Architects
Cette image montre une petite façade de maison métallique chalet de plain-pied.
Cette image montre une petite façade de maison métallique chalet de plain-pied.
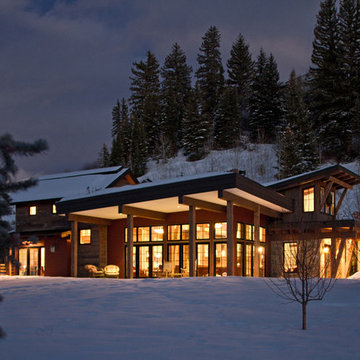
Charlie Dresen
Idée de décoration pour une grande façade de maison chalet à un étage.
Idée de décoration pour une grande façade de maison chalet à un étage.
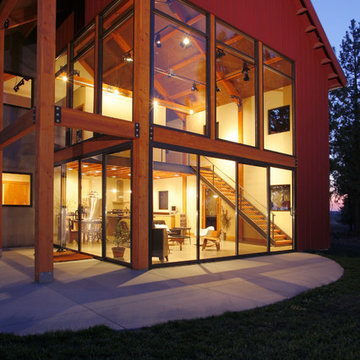
An efficient floor plan and modest structure designed for a young couple to blend in with the surrounding farming community. The expansive south and east facing glass captures incredible views form every room in the loft-like living area. The timber columns and overbuilt awnings further defines the appearance of a dilapidated barn from the casual passersby.
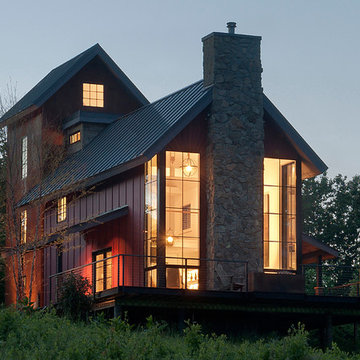
The house's corner windows create a soft glow and welcome view for visitors and residents. For information about our work, please contact info@studiombdc.com
Photo: Paul Burk

The front of the house features an open porch, a common feature in the neighborhood. Stairs leading up to it are tucked behind one of a pair of brick walls. The brick was installed with raked (recessed) horizontal joints which soften the overall scale of the walls. The clerestory windows topping the taller of the brick walls bring light into the foyer and a large closet without sacrificing privacy. The living room windows feature a slight tint which provides a greater sense of privacy during the day without having to draw the drapes. An overhang lined on its underside in stained cedar leads to the entry door which again is hidden by one of the brick walls.
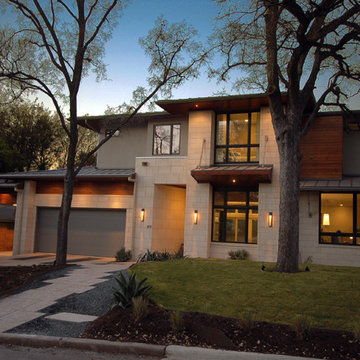
The driving impetus for this Tarrytown residence was centered around creating a green and sustainable home. The owner-Architect collaboration was unique for this project in that the client was also the builder with a keen desire to incorporate LEED-centric principles to the design process. The original home on the lot was deconstructed piece by piece, with 95% of the materials either reused or reclaimed. The home is designed around the existing trees with the challenge of expanding the views, yet creating privacy from the street. The plan pivots around a central open living core that opens to the more private south corner of the lot. The glazing is maximized but restrained to control heat gain. The residence incorporates numerous features like a 5,000-gallon rainwater collection system, shading features, energy-efficient systems, spray-foam insulation and a material palette that helped the project achieve a five-star rating with the Austin Energy Green Building program.
Photography by Adam Steiner
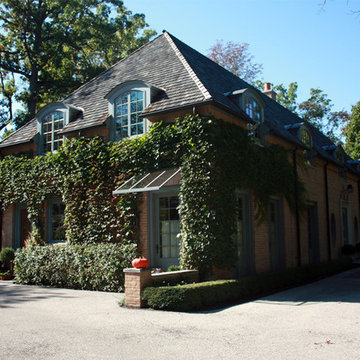
North Shore, Chicago, Illinois
Exemple d'une façade de maison chic en brique.
Exemple d'une façade de maison chic en brique.
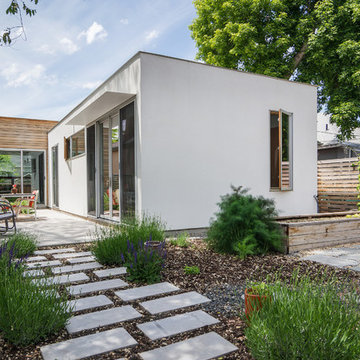
Photo: Lucy Call © 2014 Houzz
Idée de décoration pour une façade de maison blanche minimaliste de plain-pied avec un revêtement mixte et un toit plat.
Idée de décoration pour une façade de maison blanche minimaliste de plain-pied avec un revêtement mixte et un toit plat.
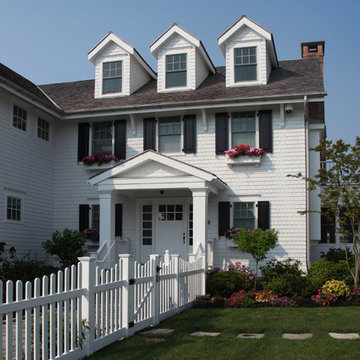
Asher Associates Architects;
Leeds Builders;
CVL, Kitchen Design;
Exquisite Design, Interiors;
John Dimaio, Photography
Réalisation d'une façade de maison blanche marine en bois à deux étages et plus.
Réalisation d'une façade de maison blanche marine en bois à deux étages et plus.
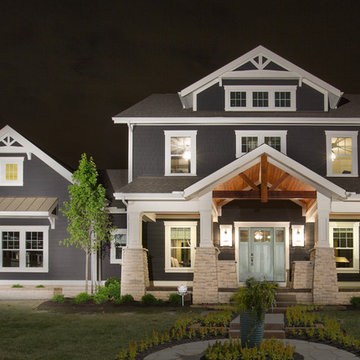
J.E Evans Photography
Cette image montre une façade de maison craftsman.
Cette image montre une façade de maison craftsman.
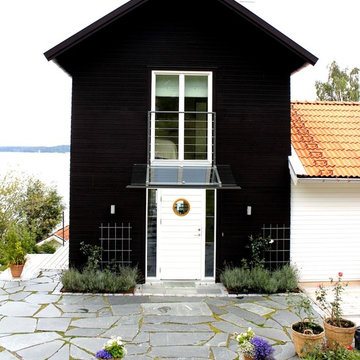
Cette photo montre une façade de maison scandinave de taille moyenne.
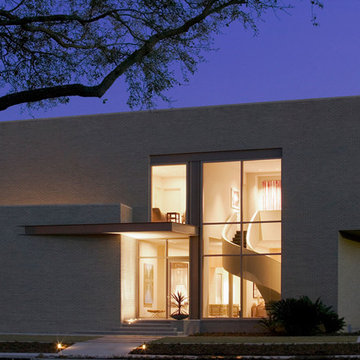
photo by Richard Sexton
Inspiration pour une façade de maison beige minimaliste en brique à un étage.
Inspiration pour une façade de maison beige minimaliste en brique à un étage.
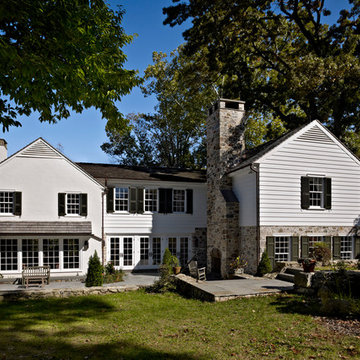
Photo: Jeffrey Totaro
Architect: Tantillo Architecture
Cette image montre une façade de maison traditionnelle en pierre.
Cette image montre une façade de maison traditionnelle en pierre.
Idées déco de façades de maisons noires
1
