Idées déco de façades de maisons orange à un étage
Trier par :
Budget
Trier par:Populaires du jour
1 - 20 sur 339 photos
1 sur 3

Curvaceous geometry shapes this super insulated modern earth-contact home-office set within the desert xeriscape landscape on the outskirts of Phoenix Arizona, USA.
This detached Desert Office or Guest House is actually set below the xeriscape desert garden by 30", creating eye level garden views when seated at your desk. Hidden below, completely underground and naturally cooled by the masonry walls in full earth contact, sits a six car garage and storage space.
There is a spiral stair connecting the two levels creating the sensation of climbing up and out through the landscaping as you rise up the spiral, passing by the curved glass windows set right at ground level.
This property falls withing the City Of Scottsdale Natural Area Open Space (NAOS) area so special attention was required for this sensitive desert land project.
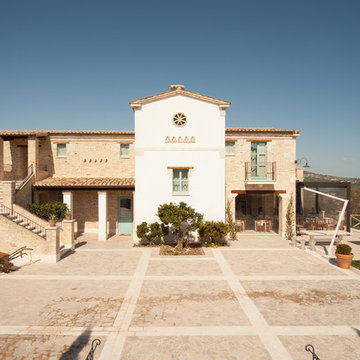
Alessio Mitola per ArchiKiller
Réalisation d'une façade de maison orange méditerranéenne en brique à un étage avec un toit à deux pans et un toit en tuile.
Réalisation d'une façade de maison orange méditerranéenne en brique à un étage avec un toit à deux pans et un toit en tuile.
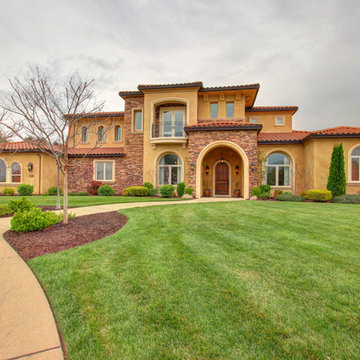
The front elevation of this Mediterranean Style taken by TopNotch360 of the two story addition showing the second floor blended into the first as well as the RV garage.
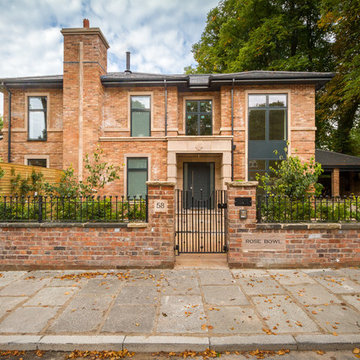
Idée de décoration pour une façade de maison orange tradition en brique à un étage avec un toit à quatre pans et un toit en shingle.
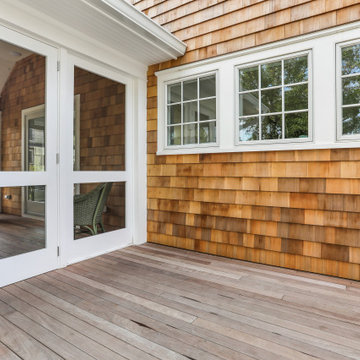
Beautiful Bay Head New Jersey Home remodeled by Baine Contracting. Photography by Osprey Perspectives.
Cette image montre une grande façade de maison orange marine en bois à un étage avec un toit à deux pans et un toit en shingle.
Cette image montre une grande façade de maison orange marine en bois à un étage avec un toit à deux pans et un toit en shingle.

Idées déco pour une petite façade de maison orange rétro en brique et bardeaux à un étage avec un toit à deux pans, un toit en shingle et un toit noir.
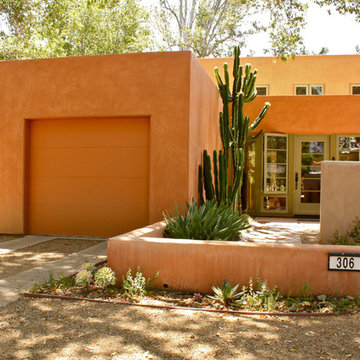
Design and Architecture by Kate Svoboda-Spanbock of HERE Design and Architecture
Shannon Malone © 2012 Houzz
Aménagement d'une façade de maison orange sud-ouest américain en adobe à un étage avec un toit plat.
Aménagement d'une façade de maison orange sud-ouest américain en adobe à un étage avec un toit plat.
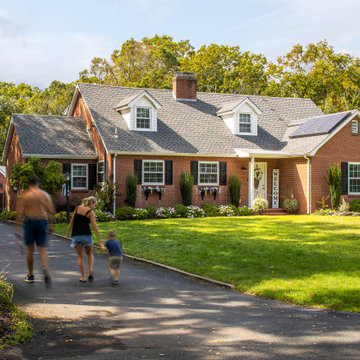
Inspiration pour une grande façade de maison orange traditionnelle en brique à un étage avec un toit à deux pans et un toit en shingle.
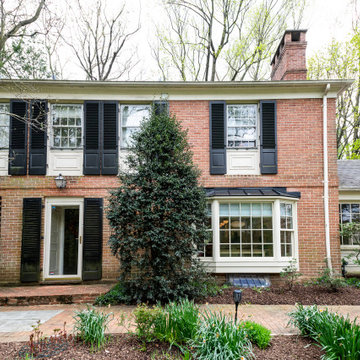
Exterior view of the front of house, showing front door and bay window.
Exemple d'une façade de maison orange chic en brique à un étage avec un toit à deux pans.
Exemple d'une façade de maison orange chic en brique à un étage avec un toit à deux pans.
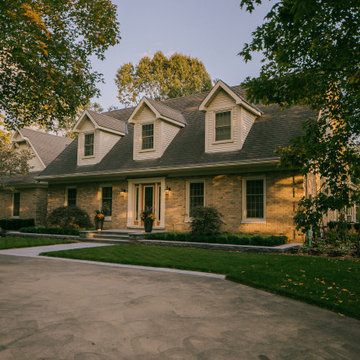
The homeowners were looking to update their Cape Cod-style home with some transitional and art-deco elements. The project included a new front entrance, side entrance, walkways, gardens, raised planters, patio, BBQ surround, retaining wall, irrigation and lighting.
Hampton Limestone, a natural flagstone was used for all the different features to create a consistent look – raised planters, retaining walls, pathways, stepping stones, patios, porches, countertop. This created a blend with the home, while at the same time creating the transitional feeling that the client was looking for. The planting was also transitional, while still featuring a few splashes of loud, beautiful colour.
We wanted the BBQ surround to feel like an interior feature – with clean lines and a waterfall finish on both sides. Using Sandeka Hardwood for the inlay on the BBQ surround helped to achieve this.
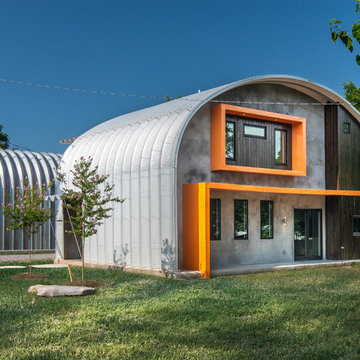
Custom Quonset Hut becomes a single family home, bridging the divide between industrial and residential zoning in a historic neighborhood.
Exemple d'une façade de maison métallique et orange industrielle de taille moyenne et à un étage avec un toit en métal.
Exemple d'une façade de maison métallique et orange industrielle de taille moyenne et à un étage avec un toit en métal.
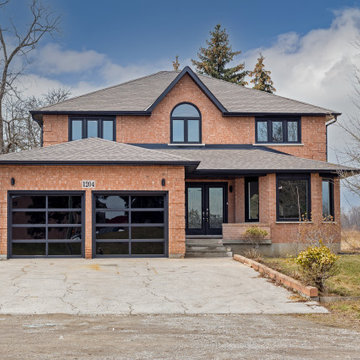
Inspiration pour une façade de maison orange minimaliste en brique de taille moyenne et à un étage avec un toit en shingle et un toit marron.
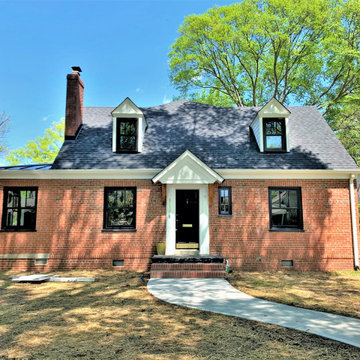
We started with a small, 3 bedroom, 2 bath brick cape and turned it into a 4 bedroom, 3 bath home, with a new kitchen/family room layout downstairs and new owner’s suite upstairs. Downstairs on the rear of the home, we added a large, deep, wrap-around covered porch with a standing seam metal roof.
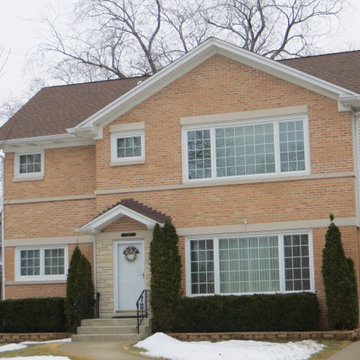
Complete second floor addition with kitchen and back family room. This home is now a 4 bedroom 2 bathroom home. Brick front, siding on the rest. New windows through out and new roof.
Interior was completely renovated with all new mechanical, floors re fished, new doors and trim.
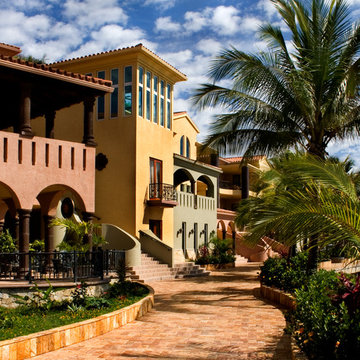
Steven & Cathi House
Aménagement d'une façade de maison orange méditerranéenne à un étage.
Aménagement d'une façade de maison orange méditerranéenne à un étage.
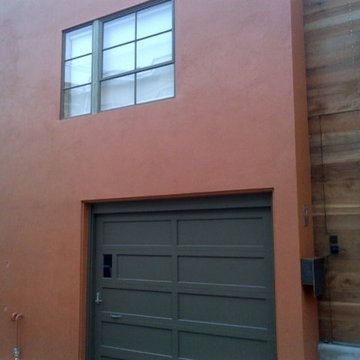
Exemple d'une façade de maison orange moderne en stuc de taille moyenne et à un étage.
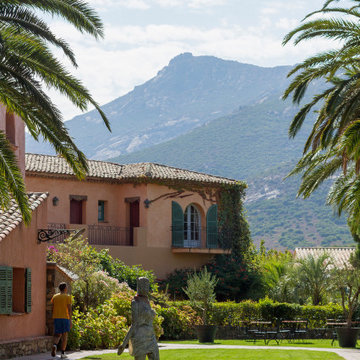
Hotel 5 étoiles Relais et Châteaux
Exemple d'un grande façade d'immeuble méditerranéen en stuc.
Exemple d'un grande façade d'immeuble méditerranéen en stuc.
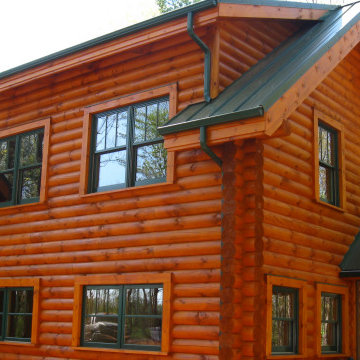
The picture shows the completed rear and side of the home.
Réalisation d'une façade de maison orange en bois de taille moyenne et à un étage avec un toit en métal.
Réalisation d'une façade de maison orange en bois de taille moyenne et à un étage avec un toit en métal.
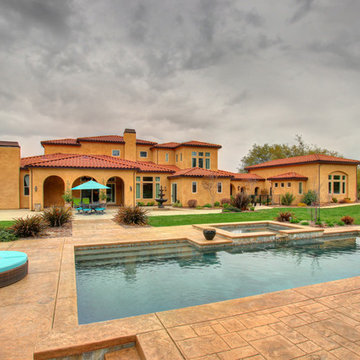
Photo by TopNotch360 of the rear elevation and back yard of this Mediterranean style two story addition.
Idées déco pour une grande façade de maison orange méditerranéenne en stuc à un étage avec un toit à quatre pans et un toit en tuile.
Idées déco pour une grande façade de maison orange méditerranéenne en stuc à un étage avec un toit à quatre pans et un toit en tuile.
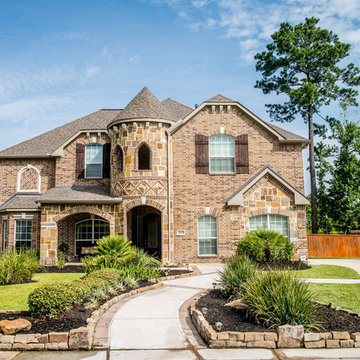
Inspiration pour une très grande façade de maison orange minimaliste en brique à un étage avec un toit en shingle.
Idées déco de façades de maisons orange à un étage
1