Idées déco de façades de maisons orange avec un toit en tuile
Trier par :
Budget
Trier par:Populaires du jour
1 - 20 sur 109 photos
1 sur 3
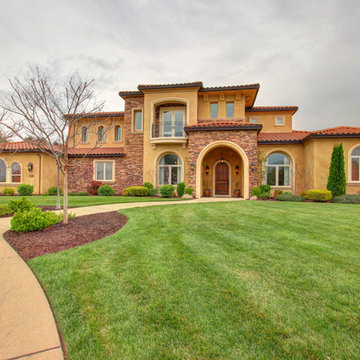
The front elevation of this Mediterranean Style taken by TopNotch360 of the two story addition showing the second floor blended into the first as well as the RV garage.
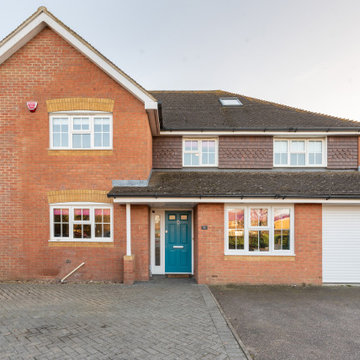
A bright teal front door is an appropriate front door for this colourful home!
Cette photo montre une grande façade de maison orange tendance en brique à deux étages et plus avec un toit marron et un toit en tuile.
Cette photo montre une grande façade de maison orange tendance en brique à deux étages et plus avec un toit marron et un toit en tuile.
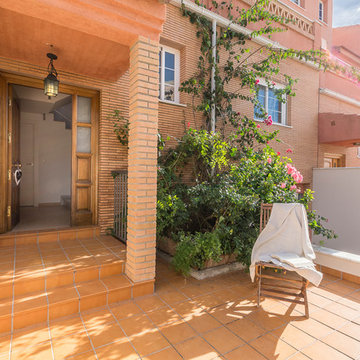
Home&Haus Homestaging & Photography | Maite Fragueiro
Cette photo montre une grande façade de maison de ville orange méditerranéenne en brique à deux étages et plus avec un toit plat et un toit en tuile.
Cette photo montre une grande façade de maison de ville orange méditerranéenne en brique à deux étages et plus avec un toit plat et un toit en tuile.
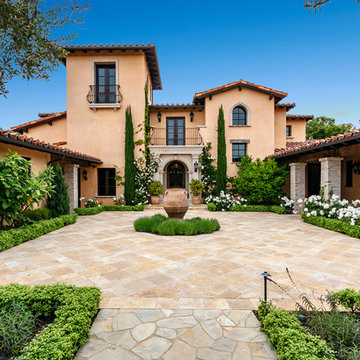
Aménagement d'une façade de maison orange méditerranéenne à deux étages et plus avec un toit à deux pans et un toit en tuile.
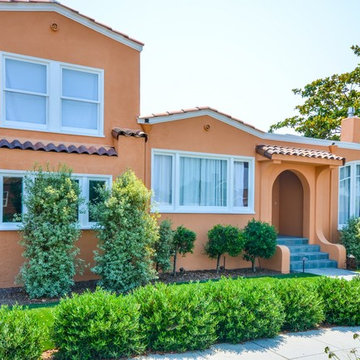
Exemple d'une petite façade de maison orange méditerranéenne en stuc à un étage avec un toit à deux pans et un toit en tuile.
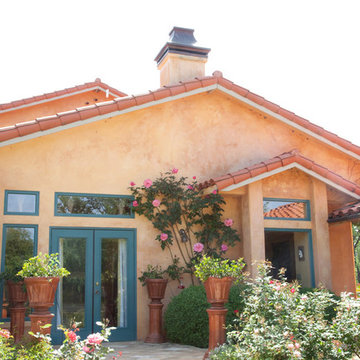
Ansley Braverman
Idée de décoration pour une façade de maison orange en stuc de taille moyenne et à un étage avec un toit à deux pans et un toit en tuile.
Idée de décoration pour une façade de maison orange en stuc de taille moyenne et à un étage avec un toit à deux pans et un toit en tuile.
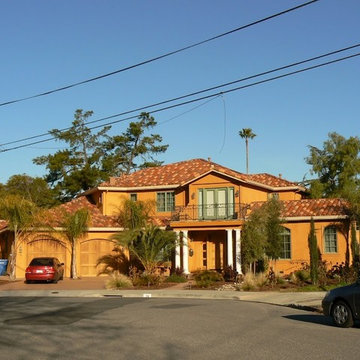
Idée de décoration pour une grande façade de maison orange méditerranéenne en stuc à un étage avec un toit à deux pans et un toit en tuile.

An exterior picture form our recently complete single storey extension in Bedford, Bedfordshire.
This double-hipped lean to style with roof windows, downlighters and bifold doors make the perfect combination for open plan living in the brightest way.

New Moroccan Villa on the Santa Barbara Riviera, overlooking the Pacific ocean and the city. In this terra cotta and deep blue home, we used natural stone mosaics and glass mosaics, along with custom carved stone columns. Every room is colorful with deep, rich colors. In the master bath we used blue stone mosaics on the groin vaulted ceiling of the shower. All the lighting was designed and made in Marrakesh, as were many furniture pieces. The entry black and white columns are also imported from Morocco. We also designed the carved doors and had them made in Marrakesh. Cabinetry doors we designed were carved in Canada. The carved plaster molding were made especially for us, and all was shipped in a large container (just before covid-19 hit the shipping world!) Thank you to our wonderful craftsman and enthusiastic vendors!
Project designed by Maraya Interior Design. From their beautiful resort town of Ojai, they serve clients in Montecito, Hope Ranch, Santa Ynez, Malibu and Calabasas, across the tri-county area of Santa Barbara, Ventura and Los Angeles, south to Hidden Hills and Calabasas.
Architecture by Thomas Ochsner in Santa Barbara, CA
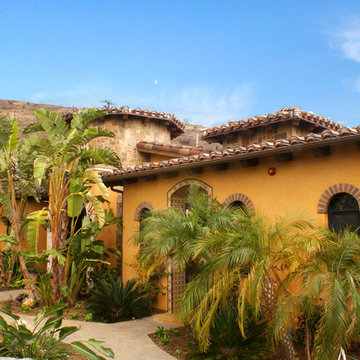
Corona Tapered Mission in
50% 2F45CC16D, 20% B317-R Taupe Smoke Blend
20% 2F45 Tobacco, 10% B330-R Santa Barbara Blend
with 100% 2F45 Pans
Réalisation d'une façade de maison orange méditerranéenne en stuc de plain-pied avec un toit à quatre pans et un toit en tuile.
Réalisation d'une façade de maison orange méditerranéenne en stuc de plain-pied avec un toit à quatre pans et un toit en tuile.
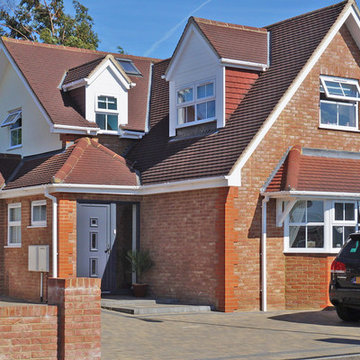
Tony Keller
Cette image montre une façade de maison orange traditionnelle en brique de taille moyenne et à deux étages et plus avec un toit en tuile et un toit rouge.
Cette image montre une façade de maison orange traditionnelle en brique de taille moyenne et à deux étages et plus avec un toit en tuile et un toit rouge.
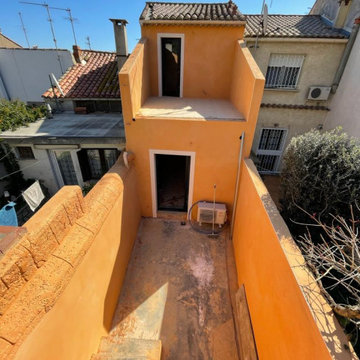
Démolition d'un partie de la façade, création de balcons et construction en agglo d'une partie de la façade en retrait de l'existant. Remplacement des menuiseries et reprise de la façade totale.
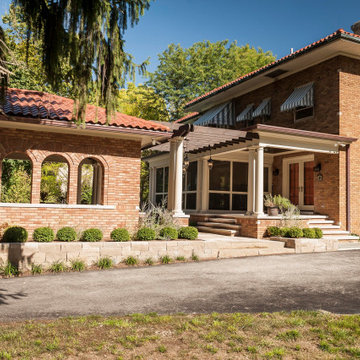
These homeowners loved their outdoor space, complete with a pool and deck, but wanted to better utilize the space for entertaining with the full kitchen experience and amenities. This update was designed keeping the Tuscan architecture of their home in mind. We built a cabana with an Italian design, complete with a kegerator, icemaker, fridge, grill with custom hood and tile backsplash and full overlay custom cabinetry. A sink for meal prep and clean up enhanced the full kitchen function. A cathedral ceiling with stained bead board and ceiling fans make this space comfortable. Additionally, we built a screened in porch with stained bead board ceiling, ceiling fans, and custom trim including custom columns tying the exterior architecture to the interior. Limestone columns with brick pedestals, limestone pavers and a screened in porch with pergola and a pool bath finish the experience, with a new exterior space that is not only reminiscent of the original home but allows for modern amenities for this family to enjoy for years to come.
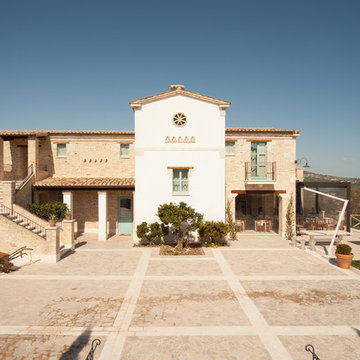
Alessio Mitola per ArchiKiller
Réalisation d'une façade de maison orange méditerranéenne en brique à un étage avec un toit à deux pans et un toit en tuile.
Réalisation d'une façade de maison orange méditerranéenne en brique à un étage avec un toit à deux pans et un toit en tuile.
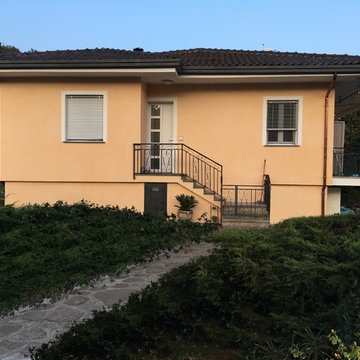
Progetto che ha interessato la ristrutturazione di un fabbricato anni 70. Tramite il progetto si è voluto rinnovare l'estetica del fabbricato secondo le esigenze della committenza.
Fotografia e progetto dell' Architetto Francesco Antoniazza
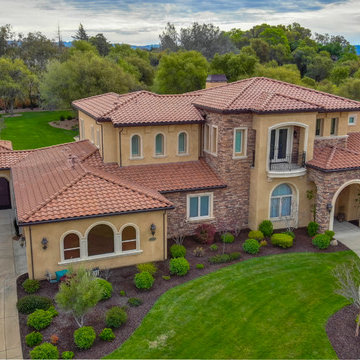
The side elevation from above of this Mediterranean Style two story addition showing the second floor blended into the first as well as the RV garage.
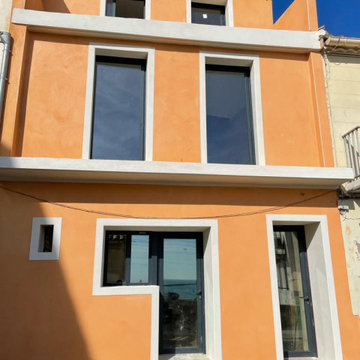
Démolition d'un partie de la façade, création de balcons et construction en agglo d'une partie de la façade en retrait de l'existant. Remplacement des menuiseries et reprise de la façade totale.
Cette image montre une façade de maison orange traditionnelle en brique de taille moyenne et à un étage avec un toit à deux pans et un toit en tuile.
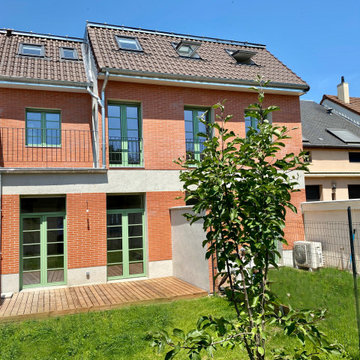
Cette photo montre une petite façade de maison orange chic en brique à deux étages et plus avec un toit à deux pans, un toit en tuile et un toit marron.
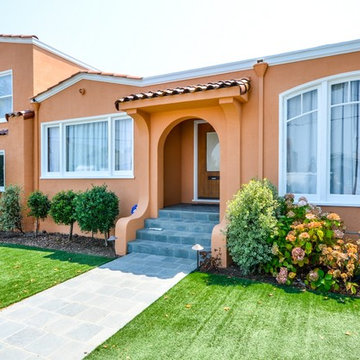
Idées déco pour une petite façade de maison orange méditerranéenne en stuc à un étage avec un toit à deux pans et un toit en tuile.
Idées déco de façades de maisons orange avec un toit en tuile
1