Idées déco de façades de maisons orange en brique
Trier par :
Budget
Trier par:Populaires du jour
1 - 20 sur 115 photos
1 sur 3

Idées déco pour une façade de maison orange moderne en brique de taille moyenne et à un étage avec un toit à deux pans, un toit en métal et un toit noir.

Bracket portico for side door of house. The roof features a shed style metal roof. Designed and built by Georgia Front Porch.
Réalisation d'une petite façade de maison orange tradition en brique avec un toit en appentis et un toit en métal.
Réalisation d'une petite façade de maison orange tradition en brique avec un toit en appentis et un toit en métal.
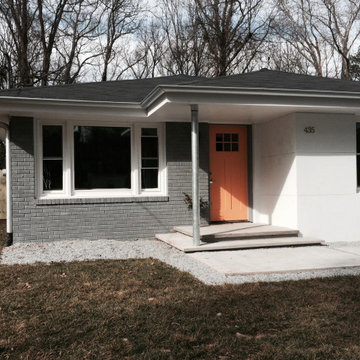
Exemple d'une petite façade de maison orange chic en brique de plain-pied avec un toit à quatre pans et un toit gris.
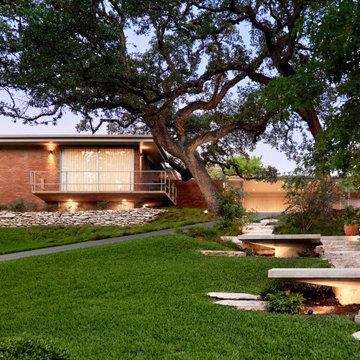
Exemple d'une façade de maison orange rétro en brique de taille moyenne et de plain-pied avec un toit plat.

Aménagement d'une petite façade de maison orange rétro en brique et bardeaux à un étage avec un toit à deux pans, un toit en shingle et un toit noir.
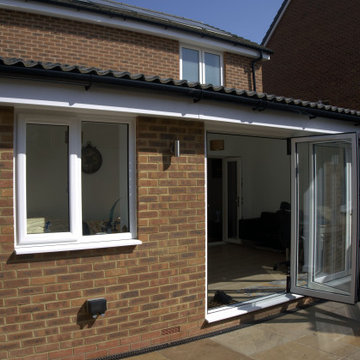
Finished single-storey rear extension.
Idée de décoration pour une façade de maison orange minimaliste en brique de taille moyenne et à un étage avec un toit à deux pans, un toit en tuile et un toit noir.
Idée de décoration pour une façade de maison orange minimaliste en brique de taille moyenne et à un étage avec un toit à deux pans, un toit en tuile et un toit noir.
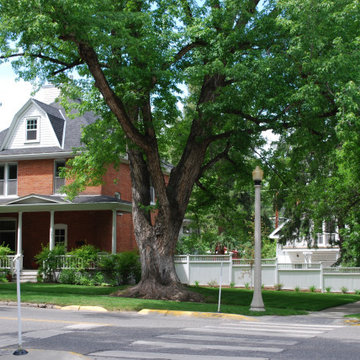
Cette image montre une façade de maison orange craftsman en brique de taille moyenne et à deux étages et plus avec un toit en shingle.
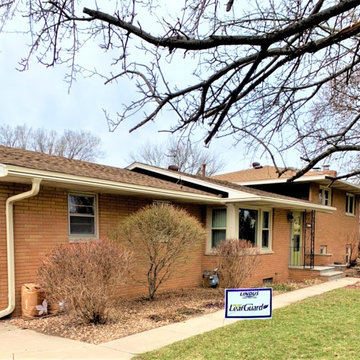
LeafGuard® Brand Gutters are designed to imitate the look of crown molding, ensuring that they are an enhancement to each home they are installed on.
After Ted, project was completed, he sent us the following compliments, "Everything is great. Very neat and the gutters are working."
Cette image montre une façade de maison orange traditionnelle en brique de taille moyenne et à un étage avec un toit à deux pans et un toit en tuile.

Zola Windows now offers the American Heritage SDH, a high-performance, all-wood simulated double hung window for landmarked and other historic buildings. This replica-quality window has been engineered to include a lower Zola Tilt & Turn and a Fixed upper that provide outstanding performance, all while maintaining the style and proportions of a traditional double hung window.
Today’s renovations of historic buildings are becoming increasingly focused on achieving maximum energy efficiency for reduced monthly utilities costs and a minimized carbon footprint. In energy efficient retrofits, air tightness and R-values of the windows become crucial, which cannot be achieved with sliding windows. Double hung windows, which are very common in older buildings, present a major challenge to architects and builders aiming to significantly improve energy efficiency of historic buildings while preserving their architectural heritage. The Zola American Heritage SDH features R-11 glass and triple air seals. At the same time, it maintains the original architectural aesthetic due to its historic style, proportions, and also the clever use of offset glass planes that create the shadow line that is characteristic of a historic double hung window.
With its triple seals and top of the line low-iron European glass, the American Heritage SDH offers superior acoustic performance. For increased sound protection, Zola also offers the window with custom asymmetrical glazing, which provides up to 51 decibels (dB) of sound deadening performance. The American Heritage SDH also boasts outstanding visible light transmittance of VT=0.71, allowing for maximum daylighting. Zola’s all-wood American Heritage SDH is available in a variety of furniture-grade species, including FSC-certified pine, oak, and meranti.
Photo Credit: Amiaga Architectural Photography
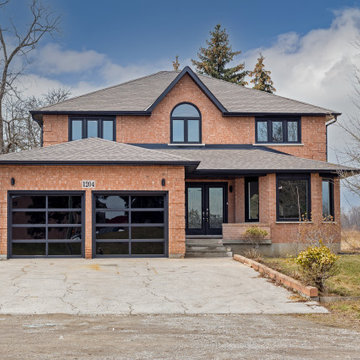
Inspiration pour une façade de maison orange minimaliste en brique de taille moyenne et à un étage avec un toit en shingle et un toit marron.
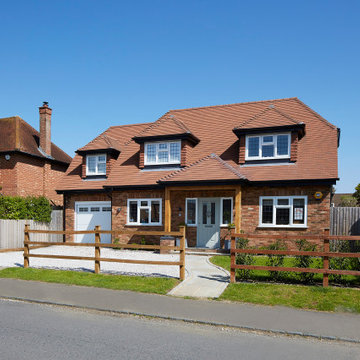
Cette photo montre une façade de maison orange chic en brique de taille moyenne et à un étage avec un toit à quatre pans, un toit en tuile et un toit marron.

Modern Chicago single family home
Cette photo montre une façade de maison orange moderne en brique à deux étages et plus avec un toit plat, un toit en métal et un toit noir.
Cette photo montre une façade de maison orange moderne en brique à deux étages et plus avec un toit plat, un toit en métal et un toit noir.
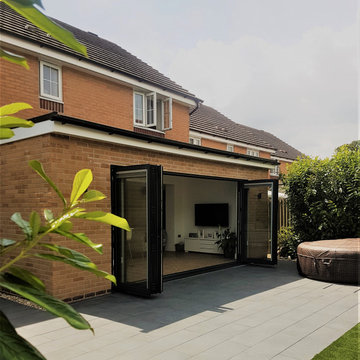
Aménagement d'une façade de maison orange contemporaine en brique de taille moyenne et de plain-pied avec un toit plat, un toit mixte et un toit gris.
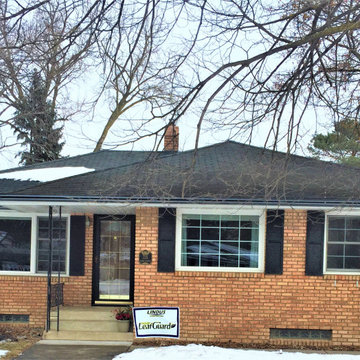
A LeafGuard® Brand Gutter installation prevents clogs thanks to their innovative, built-in protective gutter guards. The system effectively sheds solid materials while pulling rainwater down into the gutter system.
Here's a project we completed for our client, Brian.
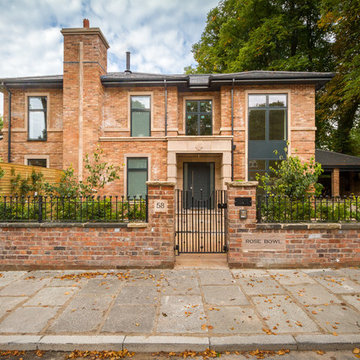
Idée de décoration pour une façade de maison orange tradition en brique à un étage avec un toit à quatre pans et un toit en shingle.
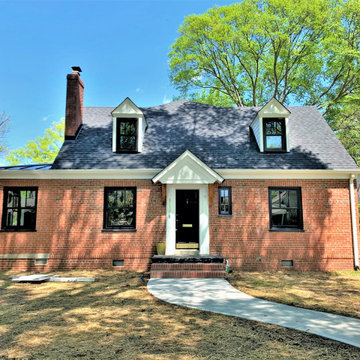
We started with a small, 3 bedroom, 2 bath brick cape and turned it into a 4 bedroom, 3 bath home, with a new kitchen/family room layout downstairs and new owner’s suite upstairs. Downstairs on the rear of the home, we added a large, deep, wrap-around covered porch with a standing seam metal roof.
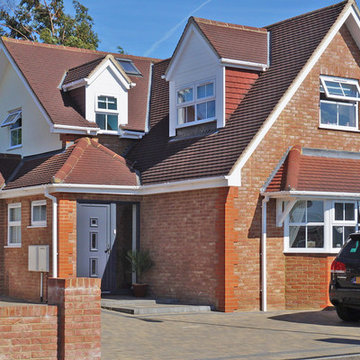
Tony Keller
Cette image montre une façade de maison orange traditionnelle en brique de taille moyenne et à deux étages et plus avec un toit en tuile et un toit rouge.
Cette image montre une façade de maison orange traditionnelle en brique de taille moyenne et à deux étages et plus avec un toit en tuile et un toit rouge.
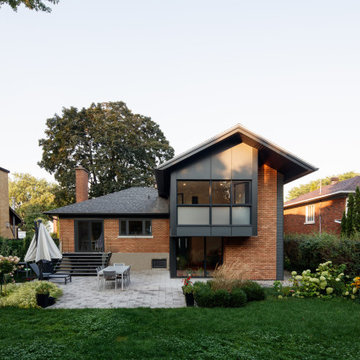
Idée de décoration pour une petite façade de maison orange vintage en brique et bardeaux à un étage avec un toit à deux pans, un toit en shingle et un toit noir.
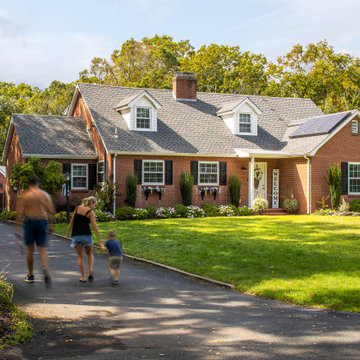
Inspiration pour une grande façade de maison orange traditionnelle en brique à un étage avec un toit à deux pans et un toit en shingle.
Idées déco de façades de maisons orange en brique
1