Idées déco de façades de maisons orange marrons
Trier par :
Budget
Trier par:Populaires du jour
1 - 20 sur 70 photos
1 sur 3

Bracket portico for side door of house. The roof features a shed style metal roof. Designed and built by Georgia Front Porch.
Aménagement d'une petite façade de maison orange classique en brique avec un toit en appentis et un toit en métal.
Aménagement d'une petite façade de maison orange classique en brique avec un toit en appentis et un toit en métal.
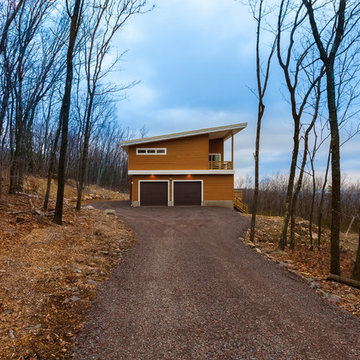
Exemple d'une façade de maison orange tendance en bois à un étage et de taille moyenne avec un toit en appentis.
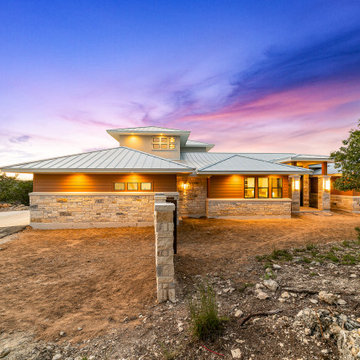
Cette image montre une façade de maison orange rustique à un étage avec un revêtement mixte et un toit en métal.
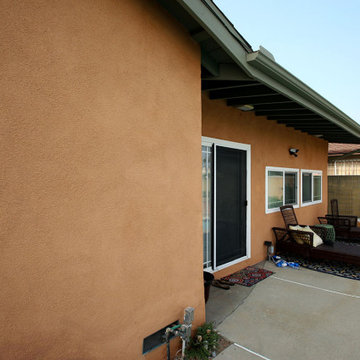
For this project we painted the exterior walls and wood trims of this craftsman home. Fog Coating, a coating that can be applied to a traditional stucco finish that will even out the color of the stucco was applied. For further questions or to schedule a free quote give us a call today. 562-218-3295
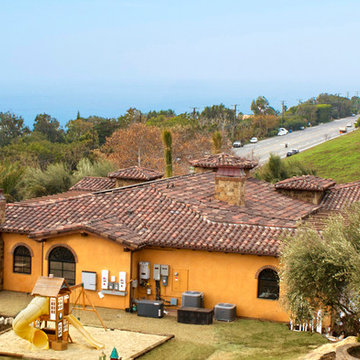
Corona Tapered Mission in
50% 2F45CC16D, 20% B317-R Taupe Smoke Blend
20% 2F45 Tobacco, 10% B330-R Santa Barbara Blend
with 100% 2F45 Pans
Inspiration pour une façade de maison orange méditerranéenne en stuc de plain-pied avec un toit à quatre pans et un toit en tuile.
Inspiration pour une façade de maison orange méditerranéenne en stuc de plain-pied avec un toit à quatre pans et un toit en tuile.

Atlanta modern home designed by Dencity LLC and built by Cablik Enterprises. Photo by AWH Photo & Design.
Cette image montre une façade de maison orange minimaliste de taille moyenne et de plain-pied avec un toit plat.
Cette image montre une façade de maison orange minimaliste de taille moyenne et de plain-pied avec un toit plat.
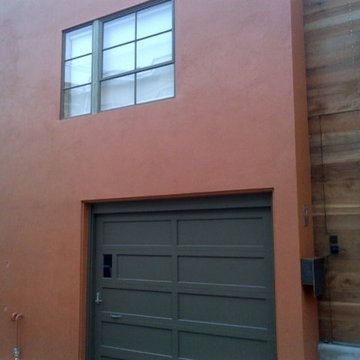
Exemple d'une façade de maison orange moderne en stuc de taille moyenne et à un étage.
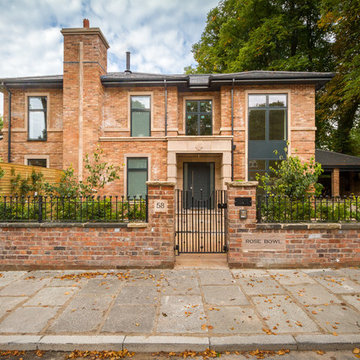
Idée de décoration pour une façade de maison orange tradition en brique à un étage avec un toit à quatre pans et un toit en shingle.
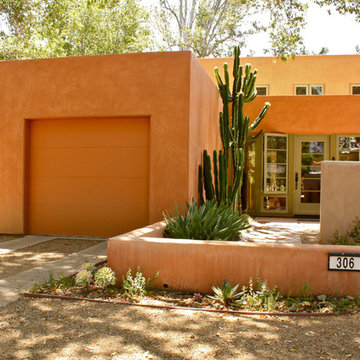
Design and Architecture by Kate Svoboda-Spanbock of HERE Design and Architecture
Shannon Malone © 2012 Houzz
Aménagement d'une façade de maison orange sud-ouest américain en adobe à un étage avec un toit plat.
Aménagement d'une façade de maison orange sud-ouest américain en adobe à un étage avec un toit plat.

photographer Emma Cross
Cette image montre une façade de maison orange bohème en panneau de béton fibré et bardage à clin de plain-pied et de taille moyenne avec un toit plat, un toit en métal et un toit gris.
Cette image montre une façade de maison orange bohème en panneau de béton fibré et bardage à clin de plain-pied et de taille moyenne avec un toit plat, un toit en métal et un toit gris.
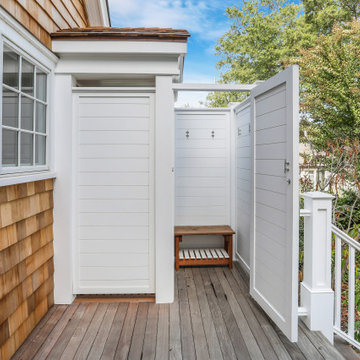
Beautiful Bay Head New Jersey Home remodeled by Baine Contracting. Photography by Osprey Perspectives.
Idées déco pour une grande façade de maison orange bord de mer en bois à un étage avec un toit à deux pans et un toit en shingle.
Idées déco pour une grande façade de maison orange bord de mer en bois à un étage avec un toit à deux pans et un toit en shingle.
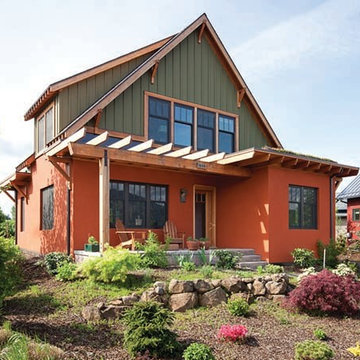
Cette image montre une grande façade de maison orange craftsman en béton à un étage avec un toit à quatre pans et un toit en shingle.
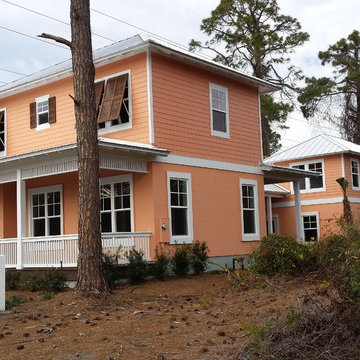
Built by Glenn Layton Homes
Idée de décoration pour une façade de maison orange marine de taille moyenne et à un étage avec un revêtement mixte et un toit à croupette.
Idée de décoration pour une façade de maison orange marine de taille moyenne et à un étage avec un revêtement mixte et un toit à croupette.

Curvaceous geometry shapes this super insulated modern earth-contact home-office set within the desert xeriscape landscape on the outskirts of Phoenix Arizona, USA.
This detached Desert Office or Guest House is actually set below the xeriscape desert garden by 30", creating eye level garden views when seated at your desk. Hidden below, completely underground and naturally cooled by the masonry walls in full earth contact, sits a six car garage and storage space.
There is a spiral stair connecting the two levels creating the sensation of climbing up and out through the landscaping as you rise up the spiral, passing by the curved glass windows set right at ground level.
This property falls withing the City Of Scottsdale Natural Area Open Space (NAOS) area so special attention was required for this sensitive desert land project.
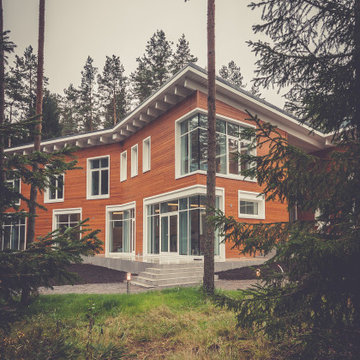
Réalisation d'une façade de maison orange design en bois de taille moyenne et à un étage avec un toit en appentis et un toit en shingle.

Curvaceous geometry shapes this super insulated modern earth-contact home-office set within the desert xeriscape landscape on the outskirts of Phoenix Arizona, USA.
This detached Desert Office or Guest House is actually set below the xeriscape desert garden by 30", creating eye level garden views when seated at your desk. Hidden below, completely underground and naturally cooled by the masonry walls in full earth contact, sits a six car garage and storage space.
There is a spiral stair connecting the two levels creating the sensation of climbing up and out through the landscaping as you rise up the spiral, passing by the curved glass windows set right at ground level.
This property falls withing the City Of Scottsdale Natural Area Open Space (NAOS) area so special attention was required for this sensitive desert land project.
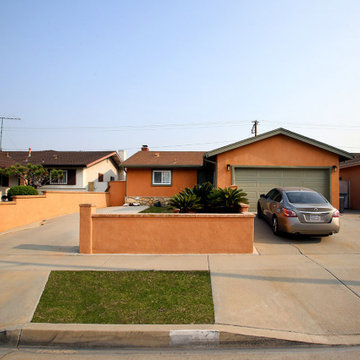
For this project we painted the exterior walls and wood trims of this craftsman home. Fog Coating, a coating that can be applied to a traditional stucco finish that will even out the color of the stucco was applied. For further questions or to schedule a free quote give us a call today. 562-218-3295
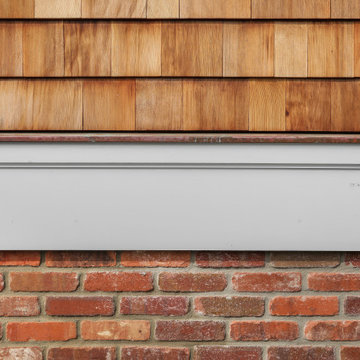
Beautiful Bay Head New Jersey Home remodeled by Baine Contracting. Photography by Osprey Perspectives.
Idées déco pour une grande façade de maison orange bord de mer en bois à un étage avec un toit à deux pans et un toit en shingle.
Idées déco pour une grande façade de maison orange bord de mer en bois à un étage avec un toit à deux pans et un toit en shingle.
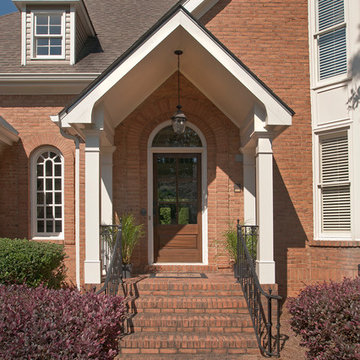
A simple portico over a front door featuring 2 square columns and a light at the apex of its gable ceiling. The portico's roof mirrors and complements the long angle of the home's roof line. This project designed and built by Georgia Front Porch.
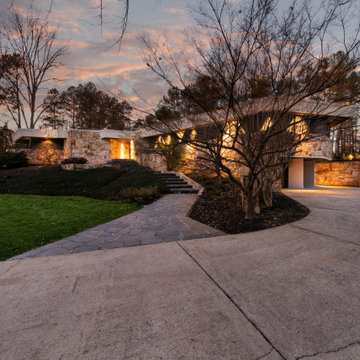
entry, front door
Cette photo montre une façade de maison orange rétro en pierre de taille moyenne et de plain-pied avec un toit marron.
Cette photo montre une façade de maison orange rétro en pierre de taille moyenne et de plain-pied avec un toit marron.
Idées déco de façades de maisons orange marrons
1