Idées déco de façades de maisons orange
Trier par :
Budget
Trier par:Populaires du jour
61 - 80 sur 689 photos
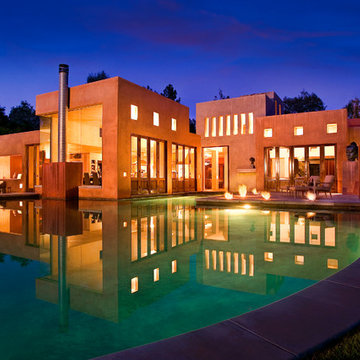
Mandeville Canyon Brentwood, Los Angeles modern Mediterranean style luxury home with swimming pool & light filled window design
Cette photo montre une grande façade de maison orange méditerranéenne de plain-pied avec un toit plat.
Cette photo montre une grande façade de maison orange méditerranéenne de plain-pied avec un toit plat.
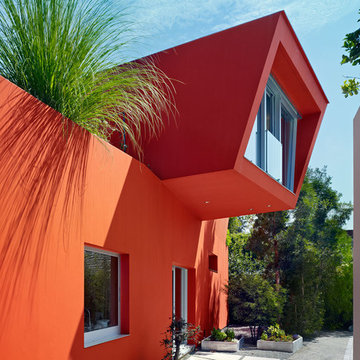
Bruce Damonte
Idées déco pour une façade de maison orange contemporaine à un étage.
Idées déco pour une façade de maison orange contemporaine à un étage.
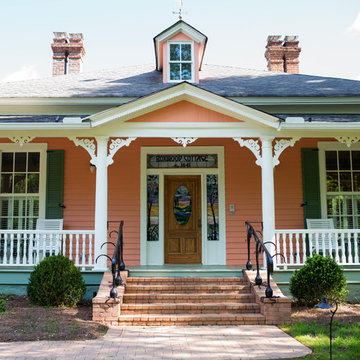
Idée de décoration pour une grande façade de maison orange victorienne en bois à un étage avec un toit à quatre pans.

Balancing coziness with this impressive fiber cement exterior design in mustard color.
Idées déco pour un très grande façade d'immeuble moderne en panneau de béton fibré et planches et couvre-joints avec un toit plat, un toit mixte et un toit blanc.
Idées déco pour un très grande façade d'immeuble moderne en panneau de béton fibré et planches et couvre-joints avec un toit plat, un toit mixte et un toit blanc.
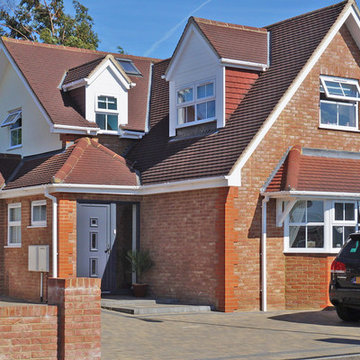
Tony Keller
Cette image montre une façade de maison orange traditionnelle en brique de taille moyenne et à deux étages et plus avec un toit en tuile et un toit rouge.
Cette image montre une façade de maison orange traditionnelle en brique de taille moyenne et à deux étages et plus avec un toit en tuile et un toit rouge.
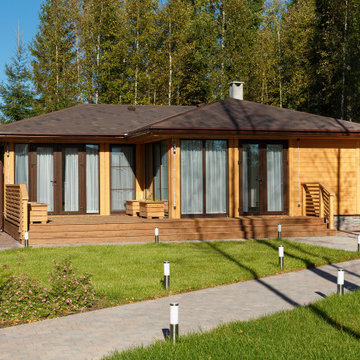
Idée de décoration pour une façade de maison orange design en bois de taille moyenne et de plain-pied avec un toit à quatre pans, un toit en shingle et un toit marron.

Breezeway between house and garage includes covered hot tub area screened from primary entrance on opposite side - Architect: HAUS | Architecture For Modern Lifestyles - Builder: WERK | Building Modern - Photo: HAUS
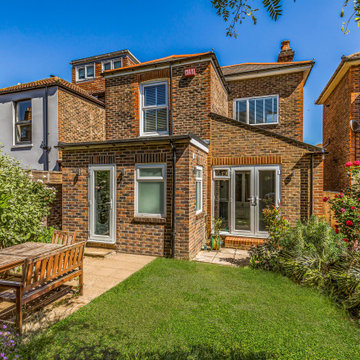
Exemple d'une façade de maison mitoyenne orange méditerranéenne en brique de taille moyenne et à un étage avec un toit gris.

Hotel 5 étoiles Relais et Châteaux
Idées déco pour un grande façade d'immeuble méditerranéen en stuc.
Idées déco pour un grande façade d'immeuble méditerranéen en stuc.
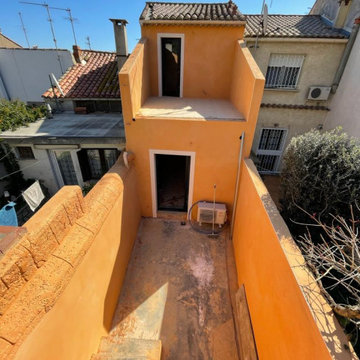
Démolition d'un partie de la façade, création de balcons et construction en agglo d'une partie de la façade en retrait de l'existant. Remplacement des menuiseries et reprise de la façade totale.
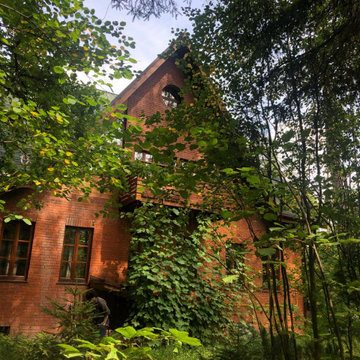
Cette image montre une façade de maison orange rustique en brique à deux étages et plus avec un toit de Gambrel et un toit en shingle.
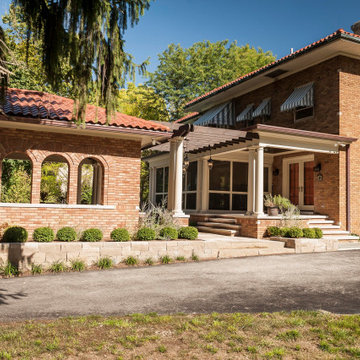
These homeowners loved their outdoor space, complete with a pool and deck, but wanted to better utilize the space for entertaining with the full kitchen experience and amenities. This update was designed keeping the Tuscan architecture of their home in mind. We built a cabana with an Italian design, complete with a kegerator, icemaker, fridge, grill with custom hood and tile backsplash and full overlay custom cabinetry. A sink for meal prep and clean up enhanced the full kitchen function. A cathedral ceiling with stained bead board and ceiling fans make this space comfortable. Additionally, we built a screened in porch with stained bead board ceiling, ceiling fans, and custom trim including custom columns tying the exterior architecture to the interior. Limestone columns with brick pedestals, limestone pavers and a screened in porch with pergola and a pool bath finish the experience, with a new exterior space that is not only reminiscent of the original home but allows for modern amenities for this family to enjoy for years to come.
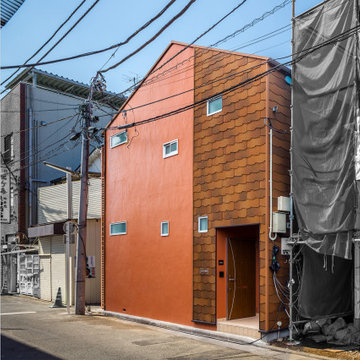
築80年の長屋をフルリノベーション。
屋根を一部架け替え、家の形に整えた外観は、可愛らしい姿に生まれ変わりました。
色彩が可愛らしさを増しながらも、周辺にはビックリするほど、馴染んでいます。正面・東側の人通りの多い通り側の窓は小さくし、プライバシーを確保し、南側窓は大きくし光を明るく取り入れながら、ルーバーテラスや土間空間を挟むことでこちらも、
プライベート空間を確保し、不安感をなくしています。
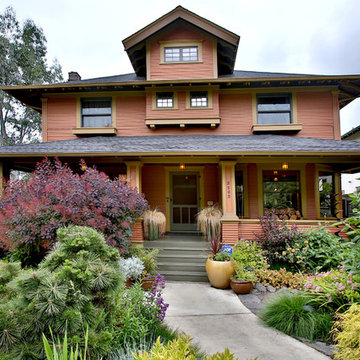
Designer home by Garrison Hullinger (www.GarrisonHullinger.com). A complete restoration transformed this home into an upscale oasis both inside & out with a mix of contemporary and vintage features expertly merged together to preserve the original historic charm.

Our design solution was to literally straddle the old building with an almost entirely new shell of Strawbale, hence the name Russian Doll House. A house inside a house. Keeping the existing frame, the ceiling lining and much of the internal partitions, new strawbale external walls were placed out to the verandah line and a steeper pitched truss roof was supported over the existing post and beam structure. A couple of perpendicular gable roof forms created some additional floor area and also taller ceilings.
The house is designed with Passive house principles in mind. It requires very little heating over Winter and stays naturally cool in Summer.
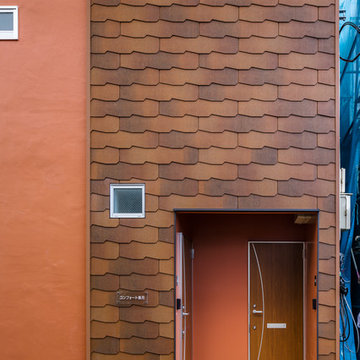
外壁の板が重なった仕上げ材は、本来屋根に使うコロニアルという材料を、壁材に使っています。
コロニアルは一枚一枚、一部分を重ねながら貼っていく素材で、重なりしろ部分に小さな段差ができます。光があたると、小さな影が重なりしろに出来、独特の素材感が生まれます。
Réalisation d'un façade d'immeuble nordique en bardage à clin de taille moyenne avec un revêtement mixte, un toit à deux pans, un toit mixte et un toit rouge.
Réalisation d'un façade d'immeuble nordique en bardage à clin de taille moyenne avec un revêtement mixte, un toit à deux pans, un toit mixte et un toit rouge.
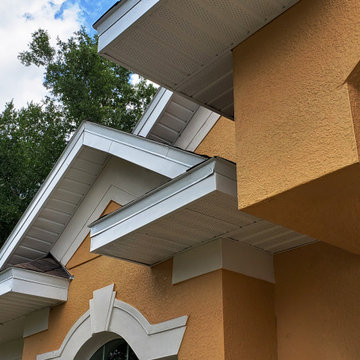
White Aluminum Vented Soffit and Fascia
Cette photo montre une façade de maison métallique et orange à un étage avec un toit à deux pans et un toit en shingle.
Cette photo montre une façade de maison métallique et orange à un étage avec un toit à deux pans et un toit en shingle.
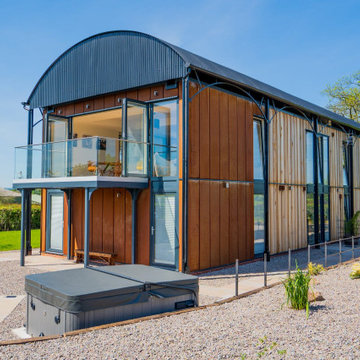
This projects takes a redundant Dutch barn and transforms it into a contemporary home.
The external spaces around the Dutch barn can be accessed directly from the bedrooms. The first floor living space as a balcony for access and to enjoy views of Herefordshire.
Architect Garry Thomas unlocked planning permission for this open countryside location to add substantial value to the farm. Project carried on whilst working at RRA. As RRA design director Garry having built up the company from a staff of 5 to 23 left in 2016 to launch Thomas Studio Architects. With Dutch barns now a speciality you can find out about how to convert a dutch barn at www.thomasstudio.co.uk
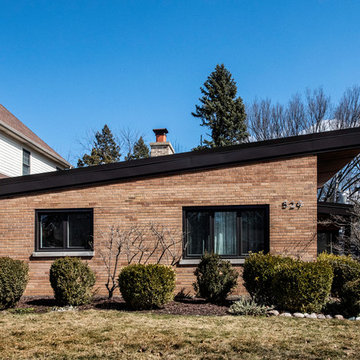
Matt Adema Media
Inspiration pour une petite façade de maison métallique et orange vintage à deux étages et plus avec un toit en appentis.
Inspiration pour une petite façade de maison métallique et orange vintage à deux étages et plus avec un toit en appentis.
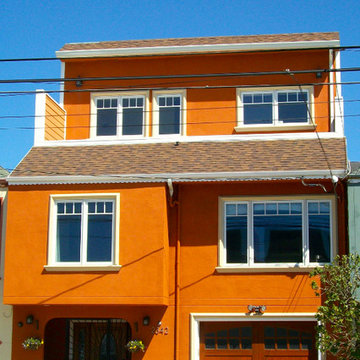
Inspiration pour une façade de maison orange traditionnelle en stuc de taille moyenne et à deux étages et plus.
Idées déco de façades de maisons orange
4