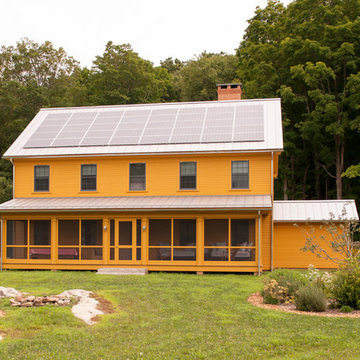Idées déco de façades de maisons orange
Trier par :
Budget
Trier par:Populaires du jour
81 - 100 sur 689 photos
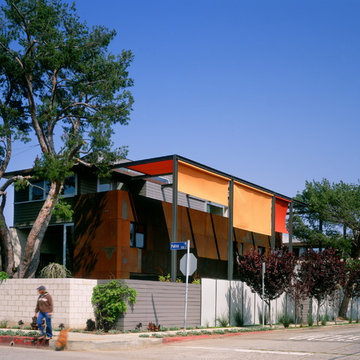
Idée de décoration pour une façade de maison métallique et orange urbaine à un étage.
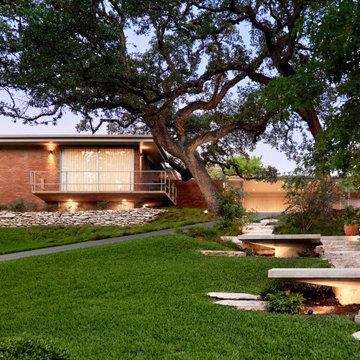
Exemple d'une façade de maison orange rétro en brique de taille moyenne et de plain-pied avec un toit plat.
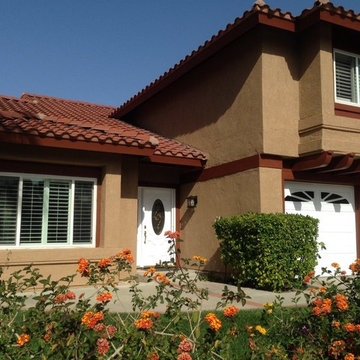
We painted this Yorba Linda home with contrasting warm brown tones. We also painted the wood patio cover to match the trim of the house.
Exemple d'une façade de maison orange chic.
Exemple d'une façade de maison orange chic.
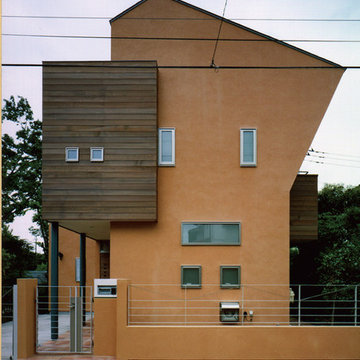
「道路側外観」
自然素材による黄土色の塗壁と板貼りを組合せたファサードが特徴です。
Cette image montre une façade de maison orange nordique.
Cette image montre une façade de maison orange nordique.
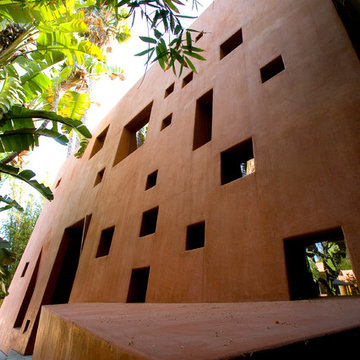
Mandeville Canyon Brentwood, Los Angeles modern luxury home wall of various shaped portal windows
Idées déco pour une grande façade de maison orange méditerranéenne de plain-pied avec un toit plat.
Idées déco pour une grande façade de maison orange méditerranéenne de plain-pied avec un toit plat.
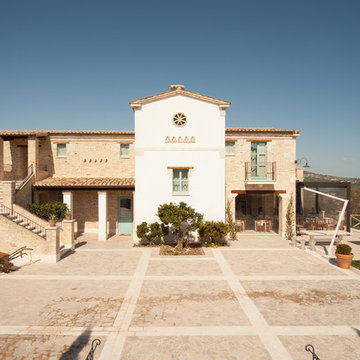
Alessio Mitola per ArchiKiller
Réalisation d'une façade de maison orange méditerranéenne en brique à un étage avec un toit à deux pans et un toit en tuile.
Réalisation d'une façade de maison orange méditerranéenne en brique à un étage avec un toit à deux pans et un toit en tuile.
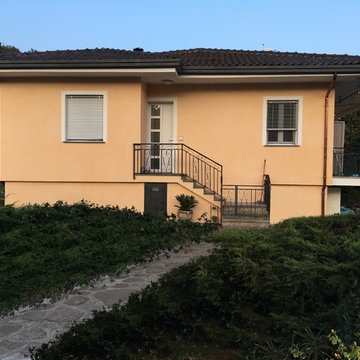
Progetto che ha interessato la ristrutturazione di un fabbricato anni 70. Tramite il progetto si è voluto rinnovare l'estetica del fabbricato secondo le esigenze della committenza.
Fotografia e progetto dell' Architetto Francesco Antoniazza
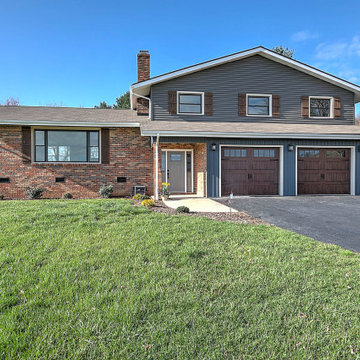
Tri-Level with mountain views
Cette photo montre une façade de maison orange rétro en planches et couvre-joints de taille moyenne et à niveaux décalés avec un revêtement en vinyle, un toit à deux pans, un toit en shingle et un toit marron.
Cette photo montre une façade de maison orange rétro en planches et couvre-joints de taille moyenne et à niveaux décalés avec un revêtement en vinyle, un toit à deux pans, un toit en shingle et un toit marron.
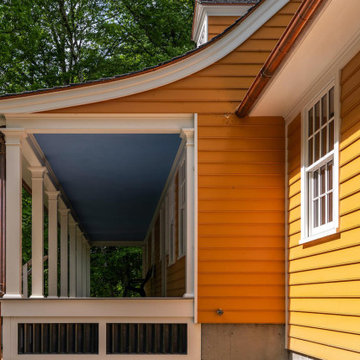
Beautiful high end custom finishes make up the details of our front porch addition. Copper gutters and a traditional Dutch paint color.
Cette image montre une grande façade de maison orange traditionnelle en bois à deux étages et plus.
Cette image montre une grande façade de maison orange traditionnelle en bois à deux étages et plus.
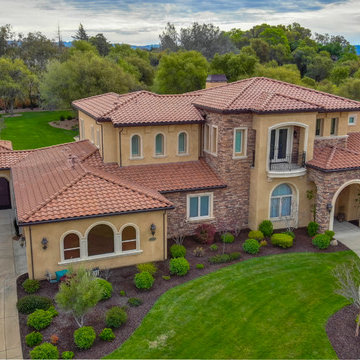
The side elevation from above of this Mediterranean Style two story addition showing the second floor blended into the first as well as the RV garage.
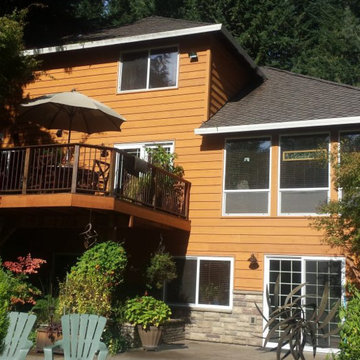
Idée de décoration pour une façade de maison orange tradition de taille moyenne et à un étage avec un revêtement en vinyle, un toit à quatre pans et un toit en shingle.
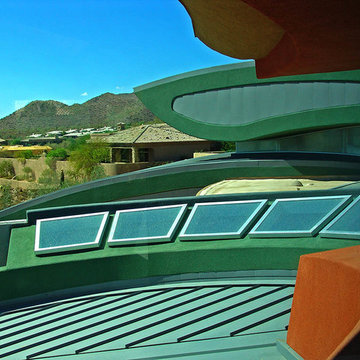
SLDarch: The shaded Main Entry, tucked deep into the shadows, is approached from a rising stepped garden path, leading up to a gentle, quiet water feature and custom stainless steel, glass and wood pivot entry door...open this and venture in to the Central Foyer space, shrouded by curved concrete & stainless steel structure and orienting the visitor to the central core of this curvaceous home.
From this central orientation point, one begins to perceive the magic and mystery yet to be revealed in the undulating spatial volumes, spiraling out in several directions.
Ahead is the kitchen and breakfast room, to the right are the Children's Bedroom Wing and the 'ocotillo stairs' to Master Bedroom upstairs. Venture left down the gentle ramp that follows along the gurgling water stream and meander past the bar and billiards, or on towards the main living room.
The entire ceiling areas are a brilliant series of overlapping smoothly curved plaster and steel framed layers, separated by translucent poly-carbonate panels.
This combats the intense summer heat and light, but carefully allows indirect natural daylight to gently sift through the deep interior of this unique desert home.
Wandering through the organic curves of this home eventually leads you to another gentle ramp leading to the very private and secluded Meditation Room,
entered through a double shoji door and sporting a supple leather floor radiating around a large circular glass Floor Window. Here is the ideal place to sit and meditate while seeming to hover over the colorful reflecting koi pool just below. The glass meditation room walls slide open, revealing a special desert garden, while at night the gurgling water reflects dancing lights up through the glass floor into this lovely Zen Zone.
"Blocking the intense summer sun was a prime objective here and was accomplished by clever site orientation, massive roof overhangs, super insulated exterior walls and roof, ultra high-efficiency water cooled A/C system and ample earth contact and below grade areas."
There is a shady garden path with foot bridge crossing over a natural desert wash, leading to the detached Desert Office, actually set below the xeriscape desert garden by 30" while hidden below, completely underground and naturally cooled sits another six car garage.
The main residence also has a 4 car below grade garage and lovely swimming pool with party patio in the backyard.
This property falls withing the City Of Scottsdale Natural Area Open Space area so special attention was required for this sensitive desert land project.
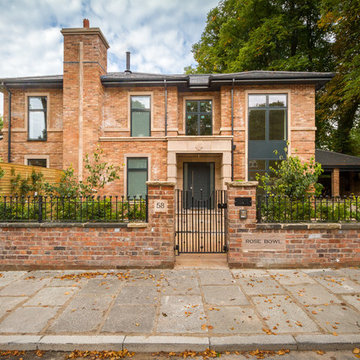
Idée de décoration pour une façade de maison orange tradition en brique à un étage avec un toit à quatre pans et un toit en shingle.
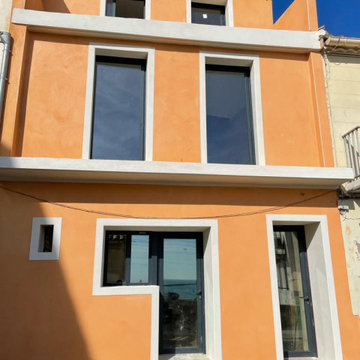
Démolition d'un partie de la façade, création de balcons et construction en agglo d'une partie de la façade en retrait de l'existant. Remplacement des menuiseries et reprise de la façade totale.
Cette image montre une façade de maison orange traditionnelle en brique de taille moyenne et à un étage avec un toit à deux pans et un toit en tuile.
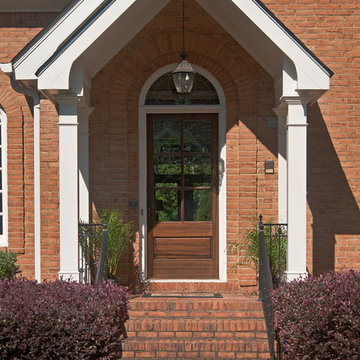
A simple portico over a front door featuring 2 square columns and a light at the apex of its gable ceiling. The portico's roof mirrors and complements the long angle of the home's roof line. This project designed and built by Georgia Front Porch.
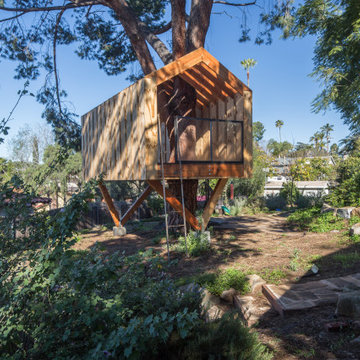
A creative design project - architecturally designed treehouse!
Idées déco pour une petite façade de Tiny House orange en bois de plain-pied.
Idées déco pour une petite façade de Tiny House orange en bois de plain-pied.
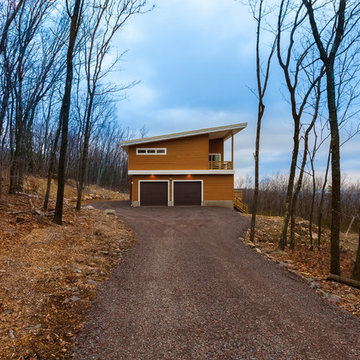
Exemple d'une façade de maison orange tendance en bois à un étage et de taille moyenne avec un toit en appentis.
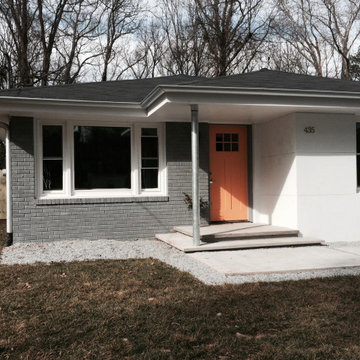
Exemple d'une petite façade de maison orange chic en brique de plain-pied avec un toit à quatre pans et un toit gris.
Idées déco de façades de maisons orange
5
