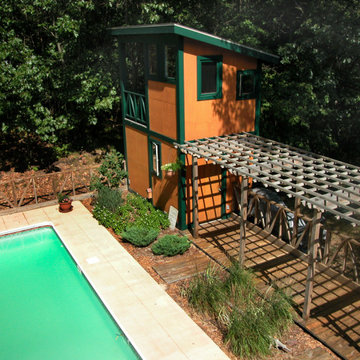Idées déco de façades de maisons orange
Trier par :
Budget
Trier par:Populaires du jour
161 - 180 sur 689 photos
1 sur 2
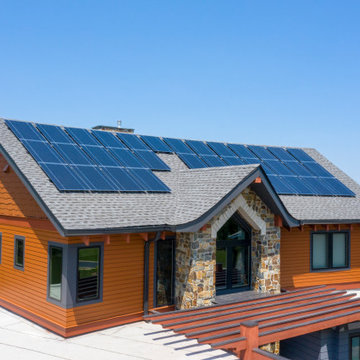
This is the front of a home that combines modern lake house design with a number of sustainable best practices to create a stunning and amazingly comfortable low carbon home.
The solar photovoltaic panels are set on the curved roof (not the equal gaps between the tops of the panels). The 9.8 kW PV 35 Panel array provides 32% of the homes energy usage, with the remaining electricity coming from 100% renewable energy credits from the grid.
The energy concept for the home was to be all electric to reduce fracked natural gas usage. Natural gas is only used as a starter for the high efficiency, sealed combustion, outside combustion air fireplace and for a back up generator.
The mechanical system is provided by a series of all electric, ultra high efficiency mini-splits, controlled by an integrated smart home system. An induction cooktop, hybrid electric water heater and hybrid electric dryer complete the items that typically use natural gas. Lighting is all high efficiency correctly colored LED’s.
A home office is included on the second floor complete with a balcony, facing towards the lake. Their zero carbon work commute consists of walking across the 2nd floor hallway.
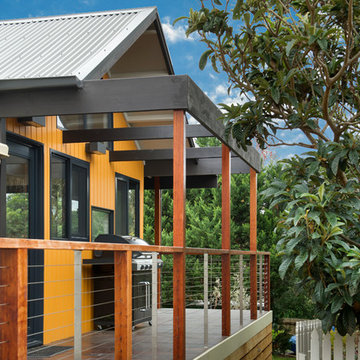
Exemple d'une façade de maison orange tendance en bois de taille moyenne et à un étage avec un toit en appentis et un toit en métal.
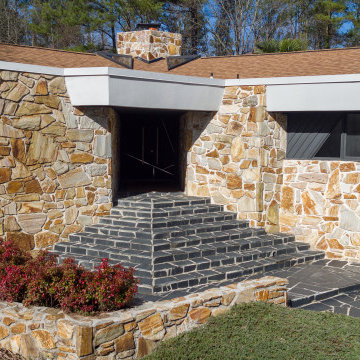
Cette image montre une façade de maison orange vintage en pierre de taille moyenne et de plain-pied avec un toit marron.
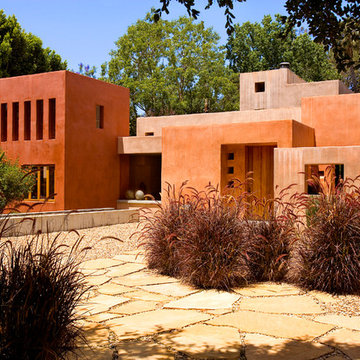
Mandeville Canyon Brentwood, Los Angeles modern home exterior landscaping with paving stone pathways
Réalisation d'une grande façade de maison orange méditerranéenne de plain-pied avec un toit plat.
Réalisation d'une grande façade de maison orange méditerranéenne de plain-pied avec un toit plat.
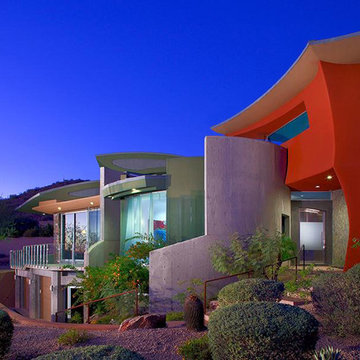
SLDarch: The shaded Main Entry, tucked deep into the shadows, is approached from a rising stepped garden path, leading up to a gentle, quiet water feature and custom stainless steel, glass and wood pivot entry door...open this and venture in to the Central Foyer space, shrouded by curved concrete & stainless steel structure and orienting the visitor to the central core of this curvaceous home.
From this central orientation point, one begins to perceive the magic and mystery yet to be revealed in the undulating spatial volumes, spiraling out in several directions.
Ahead is the kitchen and breakfast room, to the right are the Children's Bedroom Wing and the 'ocotillo stairs' to Master Bedroom upstairs. Venture left down the gentle ramp that follows along the gurgling water stream and meander past the bar and billiards, or on towards the main living room.
The entire ceiling areas are a brilliant series of overlapping smoothly curved plaster and steel framed layers, separated by translucent poly-carbonate panels.
This combats the intense summer heat and light, but carefully allows indirect natural daylight to gently sift through the deep interior of this unique desert home.
Wandering through the organic curves of this home eventually leads you to another gentle ramp leading to the very private and secluded Meditation Room,
entered through a double shoji door and sporting a supple leather floor radiating around a large circular glass Floor Window. Here is the ideal place to sit and meditate while seeming to hover over the colorful reflecting koi pool just below. The glass meditation room walls slide open, revealing a special desert garden, while at night the gurgling water reflects dancing lights up through the glass floor into this lovely Zen Zone.
"Blocking the intense summer sun was a prime objective here and was accomplished by clever site orientation, massive roof overhangs, super insulated exterior walls and roof, ultra high-efficiency water cooled A/C system and ample earth contact and below grade areas."
There is a shady garden path with foot bridge crossing over a natural desert wash, leading to the detached Desert Office, actually set below the xeriscape desert garden by 30" while hidden below, completely underground and naturally cooled sits another six car garage.
The main residence also has a 4 car below grade garage and lovely swimming pool with party patio in the backyard.
This property falls withing the City Of Scottsdale Natural Area Open Space area so special attention was required for this sensitive desert land project.
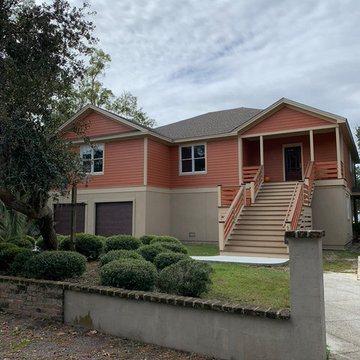
Custom Home with drive under garage.
Réalisation d'une façade de maison orange marine en panneau de béton fibré de taille moyenne et à un étage avec un toit à deux pans et un toit en shingle.
Réalisation d'une façade de maison orange marine en panneau de béton fibré de taille moyenne et à un étage avec un toit à deux pans et un toit en shingle.
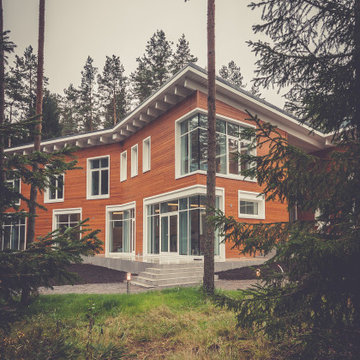
Réalisation d'une façade de maison orange design en bois de taille moyenne et à un étage avec un toit en appentis et un toit en shingle.
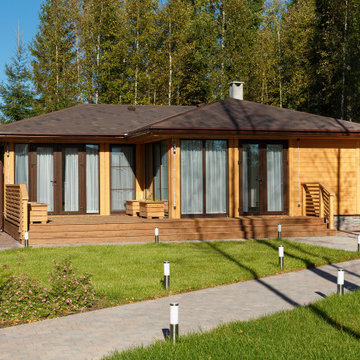
Idée de décoration pour une façade de maison orange design en bois de taille moyenne et de plain-pied avec un toit à quatre pans, un toit en shingle et un toit marron.
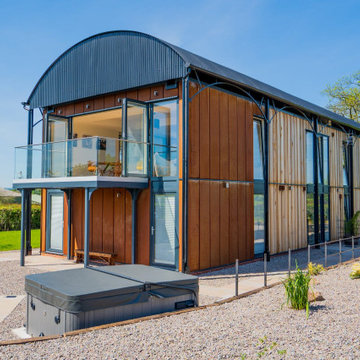
This projects takes a redundant Dutch barn and transforms it into a contemporary home.
The external spaces around the Dutch barn can be accessed directly from the bedrooms. The first floor living space as a balcony for access and to enjoy views of Herefordshire.
Architect Garry Thomas unlocked planning permission for this open countryside location to add substantial value to the farm. Project carried on whilst working at RRA. As RRA design director Garry having built up the company from a staff of 5 to 23 left in 2016 to launch Thomas Studio Architects. With Dutch barns now a speciality you can find out about how to convert a dutch barn at www.thomasstudio.co.uk
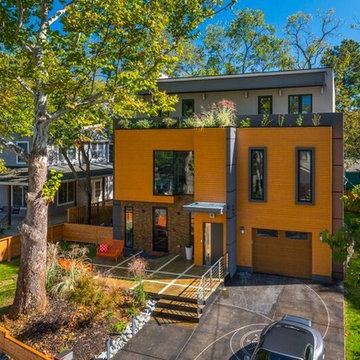
Inspiration pour une grande façade de maison orange design à un étage avec un revêtement en vinyle et un toit plat.
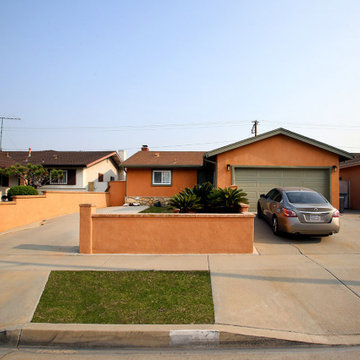
For this project we painted the exterior walls and wood trims of this craftsman home. Fog Coating, a coating that can be applied to a traditional stucco finish that will even out the color of the stucco was applied. For further questions or to schedule a free quote give us a call today. 562-218-3295
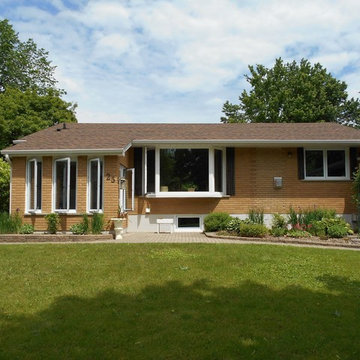
The living room also featured a gorgeous and sunny bay window that faced the street, giving this home an incredible boost in curb appeal.
Aménagement d'une façade de maison orange contemporaine en brique de plain-pied avec un toit à deux pans et un toit en shingle.
Aménagement d'une façade de maison orange contemporaine en brique de plain-pied avec un toit à deux pans et un toit en shingle.
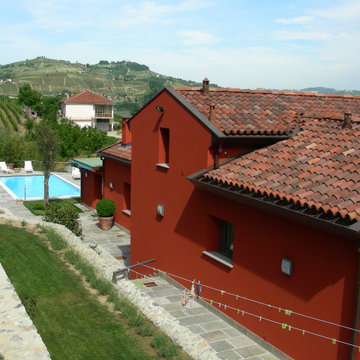
Exemple d'une façade de maison orange tendance en stuc de taille moyenne et de plain-pied avec un toit à deux pans et un toit en tuile.
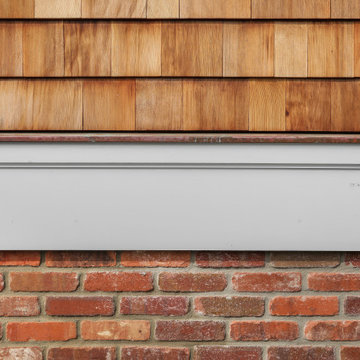
Beautiful Bay Head New Jersey Home remodeled by Baine Contracting. Photography by Osprey Perspectives.
Idées déco pour une grande façade de maison orange bord de mer en bois à un étage avec un toit à deux pans et un toit en shingle.
Idées déco pour une grande façade de maison orange bord de mer en bois à un étage avec un toit à deux pans et un toit en shingle.
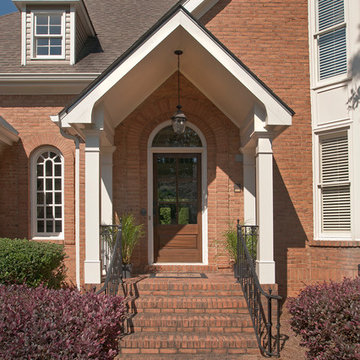
A simple portico over a front door featuring 2 square columns and a light at the apex of its gable ceiling. The portico's roof mirrors and complements the long angle of the home's roof line. This project designed and built by Georgia Front Porch.
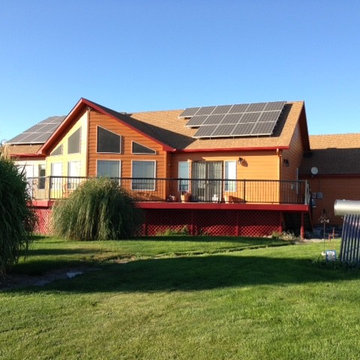
Aménagement d'une grande façade de maison orange classique de plain-pied avec un revêtement en vinyle, un toit à deux pans et un toit en shingle.
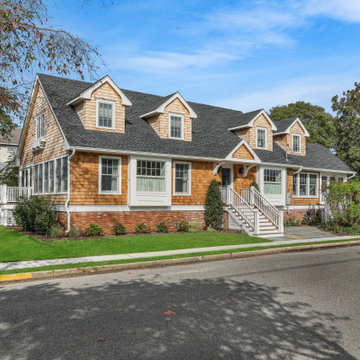
Beautiful Bay Head New Jersey Home remodeled by Baine Contracting. Photography by Osprey Perspectives.
Exemple d'une grande façade de maison orange bord de mer en bois à un étage avec un toit à deux pans et un toit en shingle.
Exemple d'une grande façade de maison orange bord de mer en bois à un étage avec un toit à deux pans et un toit en shingle.
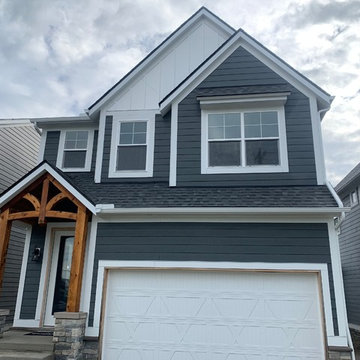
New Construction of 6 homes on Belleville Lake. All homes are sided with James Hardie Color Plus siding with aluminum facias and roof flashings
Cette image montre une façade de maison orange craftsman en panneau de béton fibré de taille moyenne et à deux étages et plus avec un toit à deux pans et un toit en shingle.
Cette image montre une façade de maison orange craftsman en panneau de béton fibré de taille moyenne et à deux étages et plus avec un toit à deux pans et un toit en shingle.
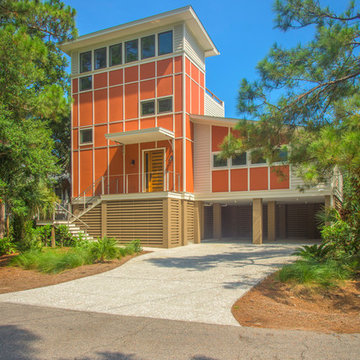
Situated on a secluded corner lot, the main design goal of this house was to provide a relaxing island retreat for a family of three and allowing them the opportunities for guests to enjoy the South Carolina coast. Materials were chosen based on their ability to withstand the harsh beach environment. The main stair tower of the house allows circulation to the rooftop deck, providing views of the Atlantic Ocean and Intracoastal Waterway.
Idées déco de façades de maisons orange
9
