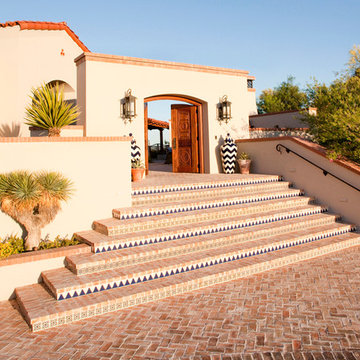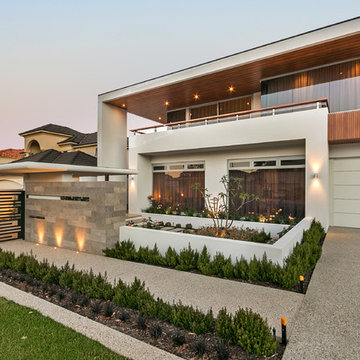Idées déco de façades de maisons oranges en stuc
Trier par :
Budget
Trier par:Populaires du jour
1 - 20 sur 242 photos
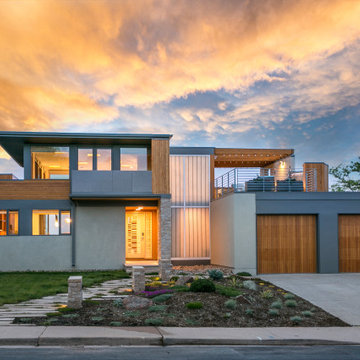
A large renovation and second story addition to a 1960s ranch house in South Boulder. Exterior materials include stucoo, fiber/cement panels, metal panels, Kalwall panels, hemlock stained siding
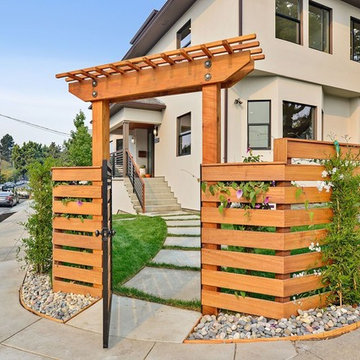
Cette photo montre une grande façade de maison beige chic en stuc à un étage avec un toit à quatre pans.
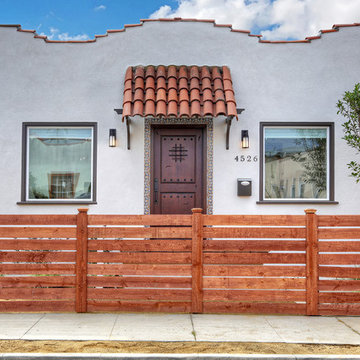
This was a beat down 2 bedroom 1 bath home renovated by Luxe Standard. Designed by Marilynn Taylor. New stucco, cedar fence and talevera tiles on framing the door and front steps make this charming bungalow stand out.
Designer- Marilynn Taylor, Photographer-Charmaine David, Construction- Luxe Standard, Landscape design- Ed Bowlby Just Add Water, Staging- Jackie Rosenblum
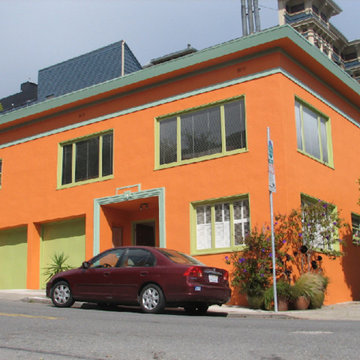
Steve Ryan
Idée de décoration pour une façade de maison vintage en stuc de taille moyenne et à un étage.
Idée de décoration pour une façade de maison vintage en stuc de taille moyenne et à un étage.

New Moroccan Villa on the Santa Barbara Riviera, overlooking the Pacific ocean and the city. In this terra cotta and deep blue home, we used natural stone mosaics and glass mosaics, along with custom carved stone columns. Every room is colorful with deep, rich colors. In the master bath we used blue stone mosaics on the groin vaulted ceiling of the shower. All the lighting was designed and made in Marrakesh, as were many furniture pieces. The entry black and white columns are also imported from Morocco. We also designed the carved doors and had them made in Marrakesh. Cabinetry doors we designed were carved in Canada. The carved plaster molding were made especially for us, and all was shipped in a large container (just before covid-19 hit the shipping world!) Thank you to our wonderful craftsman and enthusiastic vendors!
Project designed by Maraya Interior Design. From their beautiful resort town of Ojai, they serve clients in Montecito, Hope Ranch, Santa Ynez, Malibu and Calabasas, across the tri-county area of Santa Barbara, Ventura and Los Angeles, south to Hidden Hills and Calabasas.
Architecture by Thomas Ochsner in Santa Barbara, CA
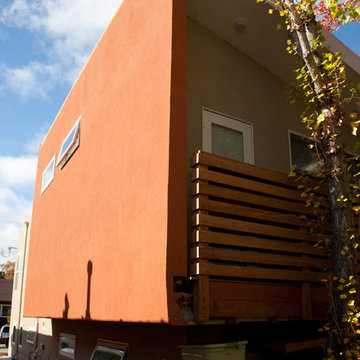
Exterior view of an addition project (rear addition no visible)
Photo Credit: Molly Decoudreaux
Aménagement d'une façade de maison orange contemporaine en stuc de taille moyenne et à un étage avec un toit plat.
Aménagement d'une façade de maison orange contemporaine en stuc de taille moyenne et à un étage avec un toit plat.
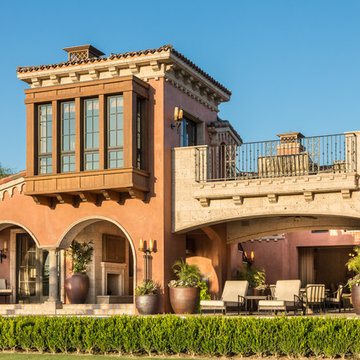
SPANISH REVIVAL,FLORIDIAN
Aménagement d'une façade de maison méditerranéenne en stuc à un étage.
Aménagement d'une façade de maison méditerranéenne en stuc à un étage.
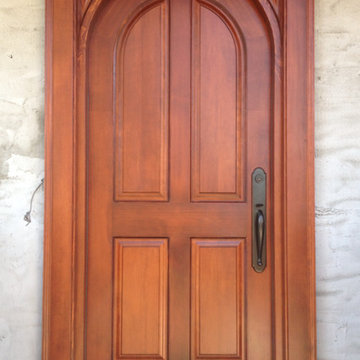
Idées déco pour une façade de maison beige classique en stuc de taille moyenne et à un étage avec un toit à deux pans.
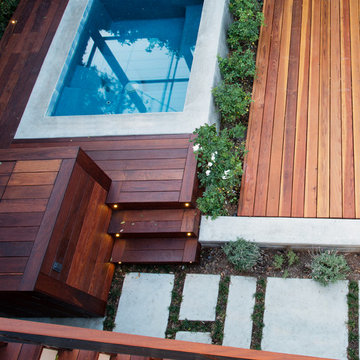
Kristina Sado
Cette photo montre une façade de maison blanche moderne en stuc de taille moyenne et à un étage avec un toit plat.
Cette photo montre une façade de maison blanche moderne en stuc de taille moyenne et à un étage avec un toit plat.
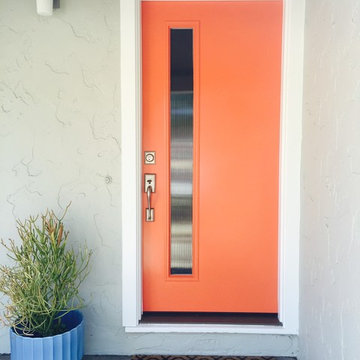
Sarah Gaffney Designs
Cette image montre une façade de maison verte vintage en stuc.
Cette image montre une façade de maison verte vintage en stuc.
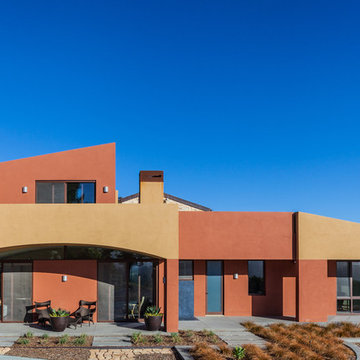
Corralitos, Watsonville, CA
Louie Leu Architect, Inc. collaborated in the role of Executive Architect on a custom home in Corralitas, CA, designed by Italian Architect, Aldo Andreoli.
Located just south of Santa Cruz, California, the site offers a great view of the Monterey Bay. Inspired by the traditional 'Casali' of Tuscany, the house is designed to incorporate separate elements connected to each other, in order to create the feeling of a village. The house incorporates sustainable and energy efficient criteria, such as 'passive-solar' orientation and high thermal and acoustic insulation. The interior will include natural finishes like clay plaster, natural stone and organic paint. The design includes solar panels, radiant heating and an overall healthy green approach.
Photography by Marco Ricca.

Foto: Katja Velmans
Cette image montre une façade de maison mitoyenne blanche design en stuc de taille moyenne et à un étage avec un toit à deux pans, un toit en tuile et un toit noir.
Cette image montre une façade de maison mitoyenne blanche design en stuc de taille moyenne et à un étage avec un toit à deux pans, un toit en tuile et un toit noir.
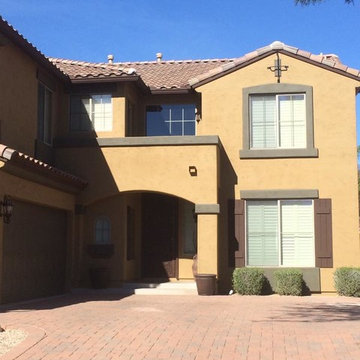
Cette photo montre une grande façade de maison marron méditerranéenne en stuc à un étage.
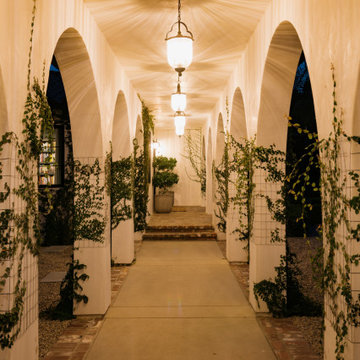
Cette image montre une grande façade de maison blanche méditerranéenne en stuc à un étage avec un toit à deux pans, un toit en tuile et un toit rouge.

The Field at Lambert Ranch
Irvine, CA
Builder: The New Home Company
Marketing Director: Joan Marcus-Colvin
Associate: Summers/Murphy & Partners
Inspiration pour une façade de maison blanche méditerranéenne en stuc de taille moyenne et à un étage.
Inspiration pour une façade de maison blanche méditerranéenne en stuc de taille moyenne et à un étage.
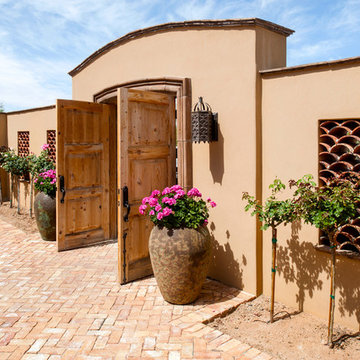
Photo Credit: Larry Kantor
Idées déco pour une grande façade de maison beige méditerranéenne en stuc de plain-pied.
Idées déco pour une grande façade de maison beige méditerranéenne en stuc de plain-pied.
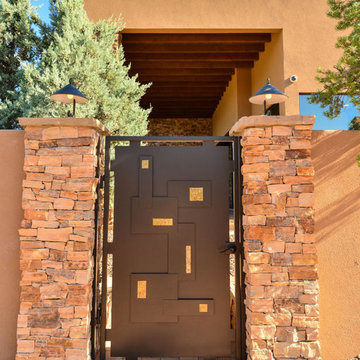
Custom Designed Entry Gate for the home
Idée de décoration pour une façade de maison multicolore design en stuc de taille moyenne et à un étage avec un toit plat et un toit mixte.
Idée de décoration pour une façade de maison multicolore design en stuc de taille moyenne et à un étage avec un toit plat et un toit mixte.
Idées déco de façades de maisons oranges en stuc
1

