Idées déco de façades de maisons oranges avec un toit à quatre pans
Trier par :
Budget
Trier par:Populaires du jour
1 - 20 sur 184 photos
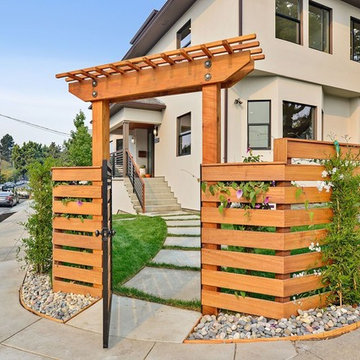
Cette photo montre une grande façade de maison beige chic en stuc à un étage avec un toit à quatre pans.
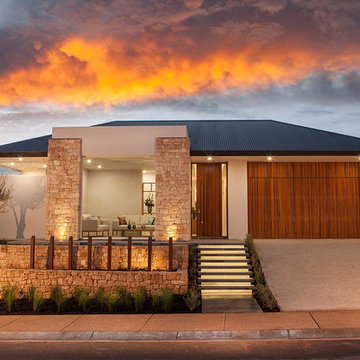
California House on display at
568 Fergusson Avenue, Craigburn Farm
Mon, Wed, Sat and Sun / 1.00pm to 4.30pm
Inspiration pour une façade de maison blanche design en pierre de plain-pied avec un toit à quatre pans.
Inspiration pour une façade de maison blanche design en pierre de plain-pied avec un toit à quatre pans.
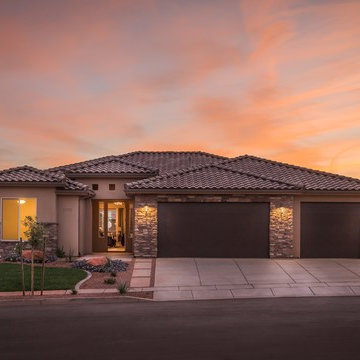
Idées déco pour une façade de maison beige contemporaine de taille moyenne et de plain-pied avec un revêtement mixte, un toit à quatre pans et un toit en tuile.
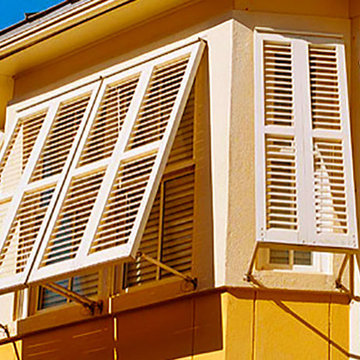
To deliver the absolute highest-quality Bahama storm shutters, we’re dedicated to manufacturing our shutters right here in the Bluffton, SC region with some of the industry’s leading suppliers. Made of heavy aluminum alloy and using stainless steel hardware, you can have peace of mind that your Bahama shutters are built to withstand even the most severe weather conditions. ARMOR’s Bahama storm shutters offer ample airflow and shade when open and can close down and lock tight at a moment’s notice of a storm. Choose from over a hundred color options to create the look that will perfectly complement your home.
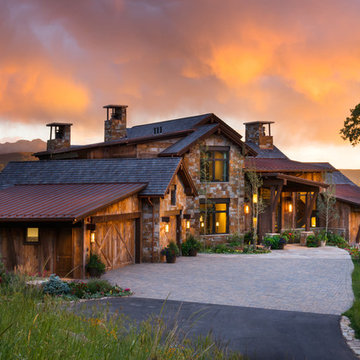
Ric Stovall
Exemple d'une très grande façade de maison marron chic en bois à deux étages et plus avec un toit à quatre pans et un toit mixte.
Exemple d'une très grande façade de maison marron chic en bois à deux étages et plus avec un toit à quatre pans et un toit mixte.

Tripp Smith
Idée de décoration pour une grande façade de maison marron marine en bois et bardeaux à deux étages et plus avec un toit à quatre pans, un toit mixte et un toit gris.
Idée de décoration pour une grande façade de maison marron marine en bois et bardeaux à deux étages et plus avec un toit à quatre pans, un toit mixte et un toit gris.

This picture, caught at sunrise, highlights the contrast of materials that is hallmark to the contemporary modern home. Shinta Muljani, who designed her home, had a vision of stone, modern, and wood siding working in harmony together.
The siding is James Hardie panels with Tamlyn recessed channel spacers. The entry door is stained, clear vertical grain fir. Instead of wood, we recommended horizontally applied Fiberon Composite siding. This material offers the warm tones of wood while virtually eliminating the high maintenance of wood. The windows are Marvin All-Ultrex, fiberglass.
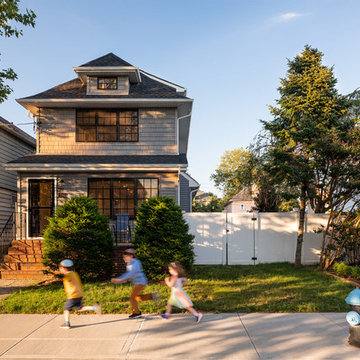
Réalisation d'une façade de maison multicolore de taille moyenne et à un étage avec un toit à quatre pans, un toit en shingle et un toit noir.

CJ South
Idée de décoration pour une façade de maison marron craftsman de plain-pied avec un revêtement mixte et un toit à quatre pans.
Idée de décoration pour une façade de maison marron craftsman de plain-pied avec un revêtement mixte et un toit à quatre pans.
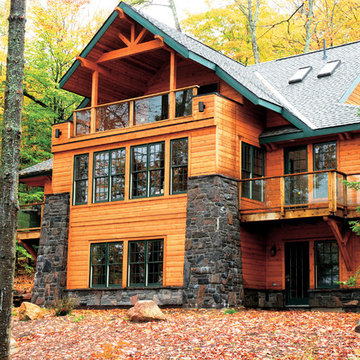
A beautiful blend of traditional and contemporary styles. Finished with PPG® PROLUXE™ Cetol® Log & Siding in Natural.
Aménagement d'une grande façade de maison marron classique en bois à deux étages et plus avec un toit à quatre pans et un toit en shingle.
Aménagement d'une grande façade de maison marron classique en bois à deux étages et plus avec un toit à quatre pans et un toit en shingle.
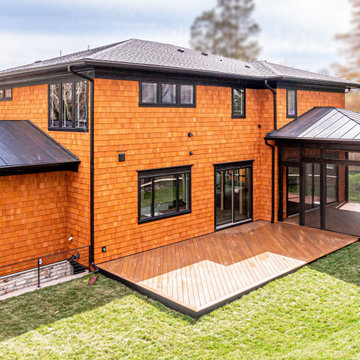
Transitional home in Vienna with cedar siding, black Anderson casement windows, and standing seam roof.
Cette photo montre une grande façade de maison marron chic en bois à un étage avec un toit à quatre pans et un toit mixte.
Cette photo montre une grande façade de maison marron chic en bois à un étage avec un toit à quatre pans et un toit mixte.
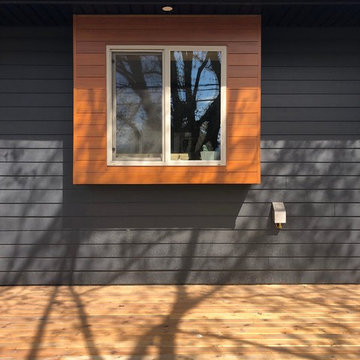
Cette image montre une petite façade de maison métallique et orange design de plain-pied avec un toit à quatre pans et un toit en shingle.

The south courtyard was re-landcape with specimen cacti selected and curated by the owner, and a new hardscape path was laid using flagstone, which was a customary hardscape material used by Robert Evans. The arched window was originally an exterior feature under an existing stairway; the arch was replaced (having been removed during the 1960s), and a arched window added to "re-enclose" the space. Several window openings which had been covered over with stucco were uncovered, and windows fitted in the restored opening. The small loggia was added, and provides a pleasant outdoor breakfast spot directly adjacent to the kitchen.
Architect: Gene Kniaz, Spiral Architects
General Contractor: Linthicum Custom Builders
Photo: Maureen Ryan Photography
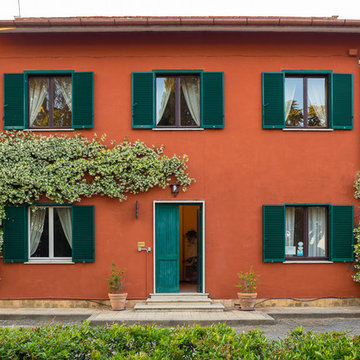
Cette image montre une façade de maison rouge rustique à un étage avec un toit à quatre pans et un toit en tuile.
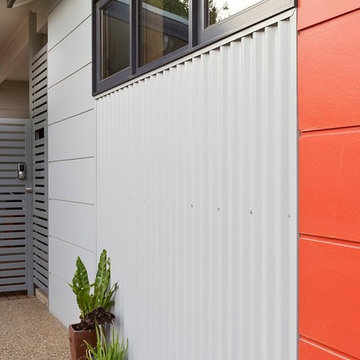
Rob Lacey Photography
Cette photo montre une façade de maison multicolore nature de taille moyenne et de plain-pied avec un revêtement mixte, un toit à quatre pans et un toit en métal.
Cette photo montre une façade de maison multicolore nature de taille moyenne et de plain-pied avec un revêtement mixte, un toit à quatre pans et un toit en métal.
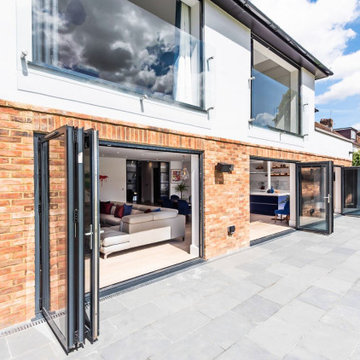
The rear elevation of this newly extended and remodelled 1960's home. In this image, the balanced rear elevation is made up of large openings with bi-folding doors. The first floor doors feature a frameless glass balustrade to maximise views to nature.
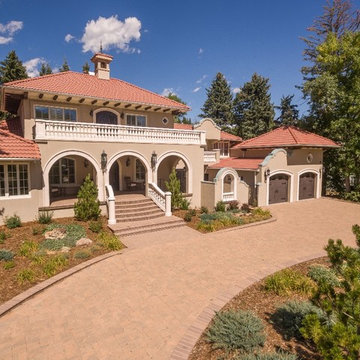
Reg Francklyn
Aménagement d'une très grande façade de maison beige classique en stuc à un étage avec un toit à quatre pans.
Aménagement d'une très grande façade de maison beige classique en stuc à un étage avec un toit à quatre pans.
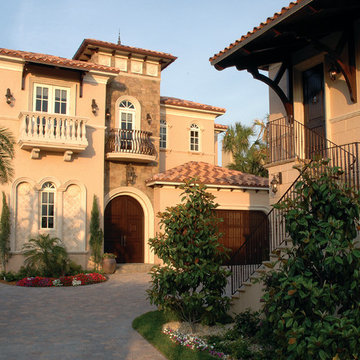
www.martinasphotography.com
Exemple d'une grande façade de maison beige chic à un étage avec un revêtement mixte, un toit à quatre pans et un toit en tuile.
Exemple d'une grande façade de maison beige chic à un étage avec un revêtement mixte, un toit à quatre pans et un toit en tuile.
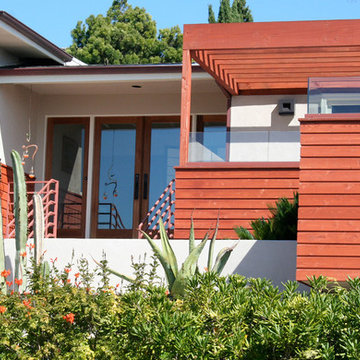
Réalisation d'une grande façade de maison rouge design en bois à un étage avec un toit à quatre pans.

Cantabrica Estates is a private gated community located in North Scottsdale. Spec home available along with build-to-suit and incredible view lots.
For more information contact Vicki Kaplan at Arizona Best Real Estate
Spec Home Built By: LaBlonde Homes
Photography by: Leland Gebhardt
Idées déco de façades de maisons oranges avec un toit à quatre pans
1