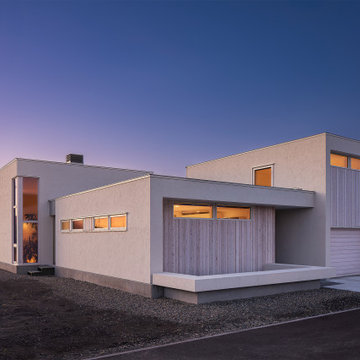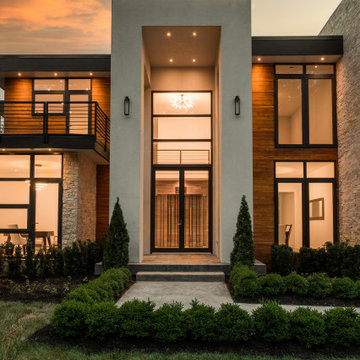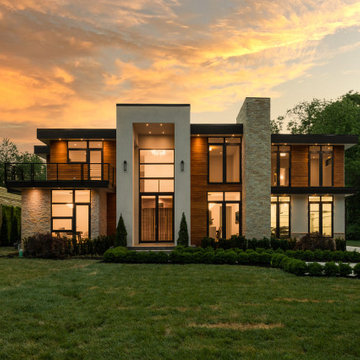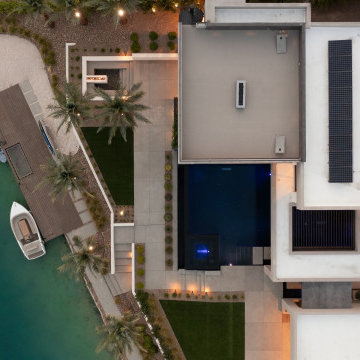Idées déco de façades de maisons oranges avec un toit blanc
Trier par :
Budget
Trier par:Populaires du jour
1 - 9 sur 9 photos
1 sur 3

Hood House is a playful protector that respects the heritage character of Carlton North whilst celebrating purposeful change. It is a luxurious yet compact and hyper-functional home defined by an exploration of contrast: it is ornamental and restrained, subdued and lively, stately and casual, compartmental and open.
For us, it is also a project with an unusual history. This dual-natured renovation evolved through the ownership of two separate clients. Originally intended to accommodate the needs of a young family of four, we shifted gears at the eleventh hour and adapted a thoroughly resolved design solution to the needs of only two. From a young, nuclear family to a blended adult one, our design solution was put to a test of flexibility.
The result is a subtle renovation almost invisible from the street yet dramatic in its expressive qualities. An oblique view from the northwest reveals the playful zigzag of the new roof, the rippling metal hood. This is a form-making exercise that connects old to new as well as establishing spatial drama in what might otherwise have been utilitarian rooms upstairs. A simple palette of Australian hardwood timbers and white surfaces are complimented by tactile splashes of brass and rich moments of colour that reveal themselves from behind closed doors.
Our internal joke is that Hood House is like Lazarus, risen from the ashes. We’re grateful that almost six years of hard work have culminated in this beautiful, protective and playful house, and so pleased that Glenda and Alistair get to call it home.

Modern Contemporary Villa exterior with black aluminum tempered full pane windows and doors, that brings in natural lighting. Featuring contrasting textures on the exterior with stucco, limestone and teak. Cans and black exterior sconces to bring light to exterior. Landscaping with beautiful hedge bushes, arborvitae trees, fresh sod and japanese cherry blossom. 4 car garage seen at right and concrete 25 car driveway. Custom treated lumber retention wall.

Inspiration pour une façade de maison blanche rustique en bois à un étage et de taille moyenne avec un toit en métal et un toit blanc.

Cette photo montre une façade de maison exotique en bois avec un toit à croupette, un toit en métal et un toit blanc.

Balancing coziness with this impressive fiber cement exterior design in mustard color.
Idées déco pour un très grande façade d'immeuble moderne en panneau de béton fibré et planches et couvre-joints avec un toit plat, un toit mixte et un toit blanc.
Idées déco pour un très grande façade d'immeuble moderne en panneau de béton fibré et planches et couvre-joints avec un toit plat, un toit mixte et un toit blanc.

写真:加藤 文康
Aménagement d'une façade de maison blanche moderne à un étage avec un toit plat et un toit blanc.
Aménagement d'une façade de maison blanche moderne à un étage avec un toit plat et un toit blanc.

Modern Contemporary Villa exterior with black aluminum tempered full pane windows and doors, that brings in natural lighting. Featuring contrasting textures on the exterior with stucco, limestone and teak. Cans and black exterior sconces to bring light to exterior. Landscaping with beautiful hedge bushes, arborvitae trees, fresh sod and japanese cherry blossom. 4 car garage seen at right and concrete 25 car driveway. Custom treated lumber retention wall.

Modern Contemporary Villa exterior with black aluminum tempered full pane windows and doors, that brings in natural lighting. Featuring contrasting textures on the exterior with stucco, limestone and teak. Cans and black exterior sconces to bring light to exterior. Landscaping with beautiful hedge bushes, arborvitae trees, fresh sod and japanese cherry blossom. 4 car garage seen at right and concrete 25 car driveway. Custom treated lumber retention wall.
Idées déco de façades de maisons oranges avec un toit blanc
1
