Idées déco de façades de maisons oranges en bardeaux
Trier par :
Budget
Trier par:Populaires du jour
1 - 14 sur 14 photos
1 sur 3

Tripp Smith
Idée de décoration pour une grande façade de maison marron marine en bois et bardeaux à deux étages et plus avec un toit à quatre pans, un toit mixte et un toit gris.
Idée de décoration pour une grande façade de maison marron marine en bois et bardeaux à deux étages et plus avec un toit à quatre pans, un toit mixte et un toit gris.

Inspiration pour une façade de maison grise marine en bois et bardeaux à un étage avec un toit en shingle et un toit gris.
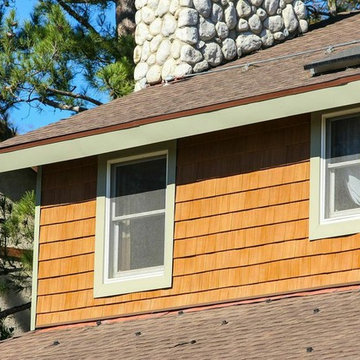
Added insulation behind with and pulled down insulation. Bird dropping, tree sap and graffiti will come right out this product. The best part, it really looks like wood.

Lodge Exterior Rendering with Natural Landscape & Pond - Creative ideas by Architectural Visualization Companies. visualization company, rendering service, 3d rendering, firms, visualization, photorealistic, designers, cgi architecture, 3d exterior house designs, Modern house designs, companies, architectural illustrations, lodge, river, pond, landscape, lighting, natural, modern, exterior, 3d architectural modeling, architectural 3d rendering, architectural rendering studio, architectural rendering service, Refreshment Area.
Visit: http://www.yantramstudio.com/3d-architectural-exterior-rendering-cgi-animation.html
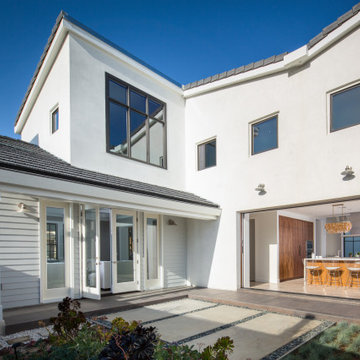
Type: Single Family Residential
Floor Area: 4,000 SQ.FT.
Program: 5 Bed 6.5 Bath
Idées déco pour une façade de maison blanche classique en bardeaux de taille moyenne et à un étage avec un revêtement en vinyle, un toit à deux pans, un toit en shingle et un toit noir.
Idées déco pour une façade de maison blanche classique en bardeaux de taille moyenne et à un étage avec un revêtement en vinyle, un toit à deux pans, un toit en shingle et un toit noir.
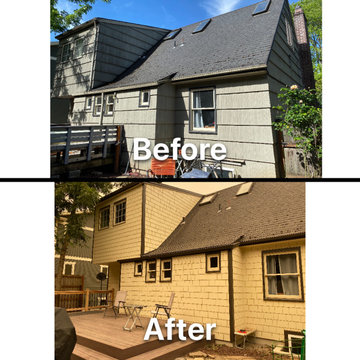
The window trims and outside corner boards are James Hardie 5/4 rustic trim boards. The after picture appears more yellow because of smoke it was taken during wildfire that broke out in Summer 2020.
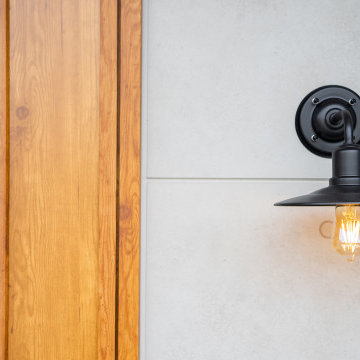
Exemple d'une façade de maison grise industrielle en bardeaux à un étage avec un revêtement mixte, un toit en appentis, un toit en métal et un toit noir.
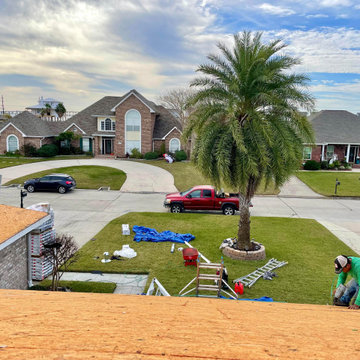
Exemple d'une façade de maison beige tendance en brique et bardeaux de taille moyenne et de plain-pied avec un toit à deux pans, un toit mixte et un toit gris.
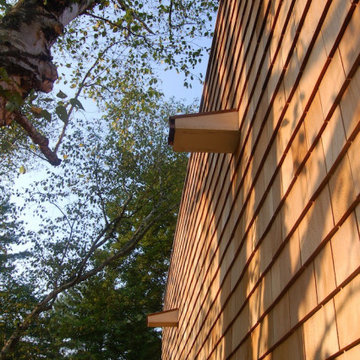
These custom crafted spouts enable drainage from the flat roof of the garage addition to this 50s ranch.
Idées déco pour une façade de maison marron éclectique en bois et bardeaux avec un toit plat.
Idées déco pour une façade de maison marron éclectique en bois et bardeaux avec un toit plat.
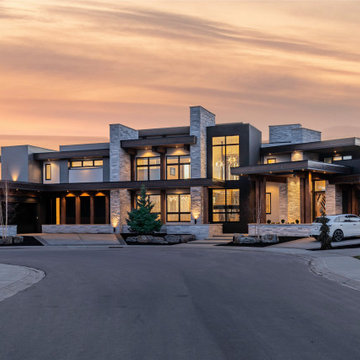
Idées déco pour une très grande façade de maison grise contemporaine en pierre et bardeaux à un étage avec un toit plat, un toit mixte et un toit marron.
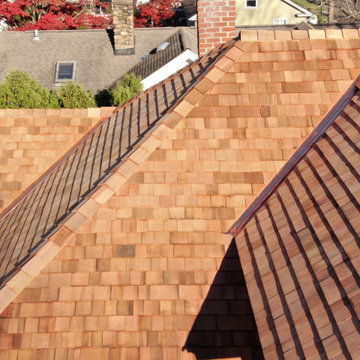
Overhead close up view of a new Western Red cedar wood roof on this historic 1909 residence; part of the Branford (CT) Center Historic District. This expansive project involved a full rip of the existing asphalt roof, preparing the roof deck with vapor barrier and ice & water barrier, and then installing 3,000 square feet of perfection cedar shingles coupled with copper flashing for valleys and protrusions.
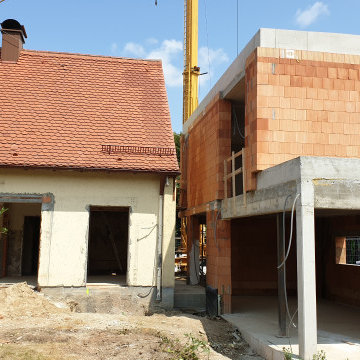
Alt- und Neubau in Symbiose. Der Übergang zwischen den Gebäuden erhält einen Lichthof über zwei Geschosse.
Cette photo montre une façade de maison mitoyenne tendance en bardeaux de taille moyenne et à un étage avec un toit à deux pans, un toit en tuile et un toit gris.
Cette photo montre une façade de maison mitoyenne tendance en bardeaux de taille moyenne et à un étage avec un toit à deux pans, un toit en tuile et un toit gris.
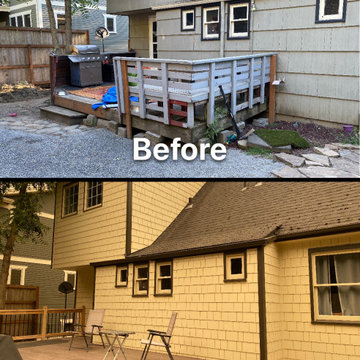
Huge difference! The old deck was removed and a new ground level deck was build using Trex composite material. The picture appears yellow because it was taken during a wildfire that broke out in summer 2020 in Oregon.
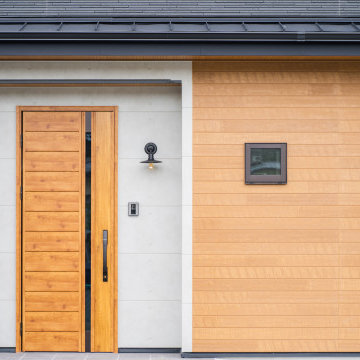
Idées déco pour une façade de maison noire industrielle en bardeaux à un étage avec un revêtement mixte, un toit en appentis, un toit en métal et un toit noir.
Idées déco de façades de maisons oranges en bardeaux
1