Idées déco de façades de maisons oranges en bois
Trier par :
Budget
Trier par:Populaires du jour
1 - 20 sur 668 photos
1 sur 3

Inspiration pour une façade de maison rustique en bois à un étage avec un toit à deux pans et un toit rouge.
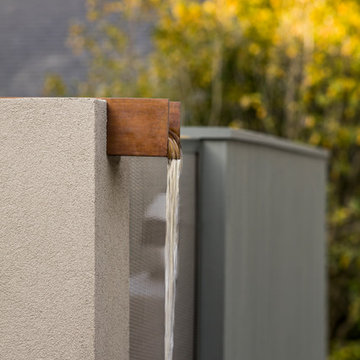
This 800 square foot Accessory Dwelling Unit steps down a lush site in the Portland Hills. The street facing balcony features a sculptural bronze and concrete trough spilling water into a deep basin. The split-level entry divides upper-level living and lower level sleeping areas. Generous south facing decks, visually expand the building's area and connect to a canopy of trees. The mid-century modern details and materials of the main house are continued into the addition. Inside a ribbon of white-washed oak flows from the entry foyer to the lower level, wrapping the stairs and walls with its warmth. Upstairs the wood's texture is seen in stark relief to the polished concrete floors and the crisp white walls of the vaulted space. Downstairs the wood, coupled with the muted tones of moss green walls, lend the sleeping area a tranquil feel.
Contractor: Ricardo Lovett General Contracting
Photographer: David Papazian Photography

Yankee Barn Homes - Bennington Carriage House
Réalisation d'une grande façade de maison rouge champêtre en bois à un étage avec un toit à deux pans et un toit en shingle.
Réalisation d'une grande façade de maison rouge champêtre en bois à un étage avec un toit à deux pans et un toit en shingle.

Exemple d'une façade de maison beige nature en bois à un étage avec un toit à deux pans, un toit en shingle et un toit gris.

Exterior of a Pioneer Log Home of BC
Cette photo montre une façade de maison marron montagne en bois de taille moyenne et à deux étages et plus avec un toit à deux pans et un toit en métal.
Cette photo montre une façade de maison marron montagne en bois de taille moyenne et à deux étages et plus avec un toit à deux pans et un toit en métal.
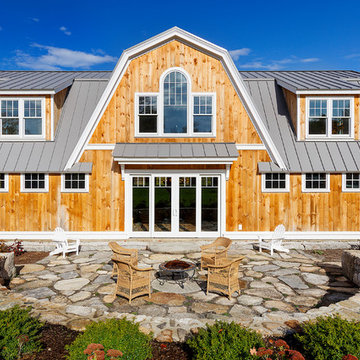
Cette photo montre une grande façade de maison nature en bois à un étage avec un toit de Gambrel et un toit en métal.
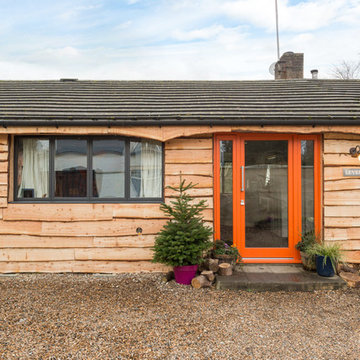
French and Tye
Aménagement d'une façade de maison marron montagne en bois de plain-pied avec un toit à deux pans.
Aménagement d'une façade de maison marron montagne en bois de plain-pied avec un toit à deux pans.
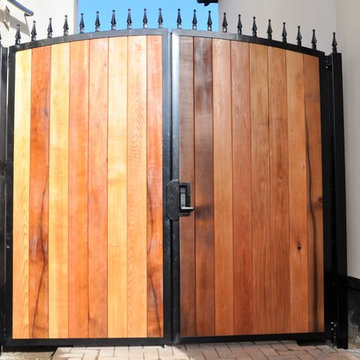
Metal frame double gates with a timber in-fill. One of the requirements was not to have any visible fixings, this gives a very attractive appearance with no ugly bolt or screw heads to distract from the overall look. Another requirement was that one side could only open inwards while the other could only open outwards. All gaps are covered to prevent prying eyes and a good quality push button security lock was fitted. The timber was coated in an anti UV protective finish to stop the timber changing colour.
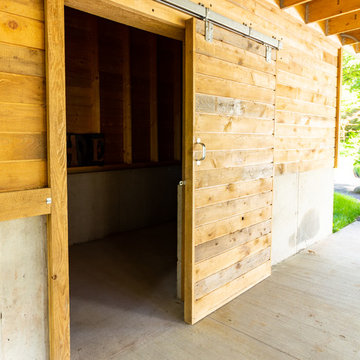
Carport Storage was thoughtfully designed for each unit with stylized sliding barn doors.
Photo: Home2Vu
Aménagement d'une façade de maison mitoyenne grise classique en bois de taille moyenne et à un étage avec un toit à deux pans et un toit en shingle.
Aménagement d'une façade de maison mitoyenne grise classique en bois de taille moyenne et à un étage avec un toit à deux pans et un toit en shingle.
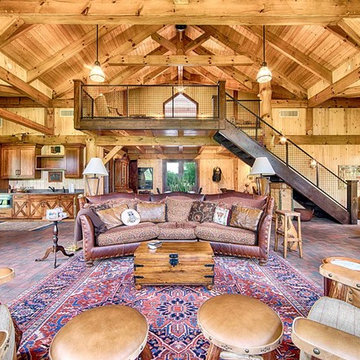
Réalisation d'une grande façade de maison beige chalet en bois à un étage avec un toit à deux pans.
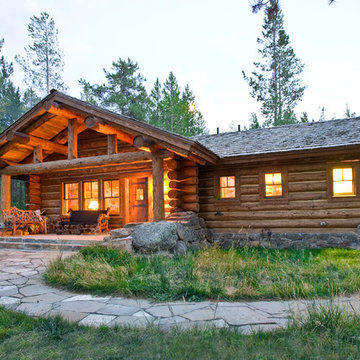
Tuck Fauntlerey
Réalisation d'une façade de maison chalet en bois de plain-pied avec un toit à deux pans.
Réalisation d'une façade de maison chalet en bois de plain-pied avec un toit à deux pans.
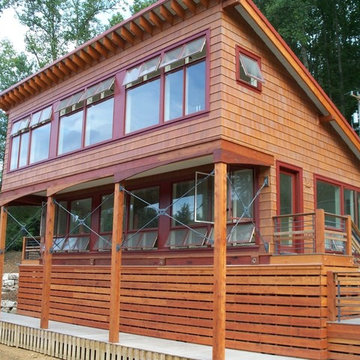
Cette image montre une petite façade de maison marron chalet en bois à un étage avec un toit en appentis.
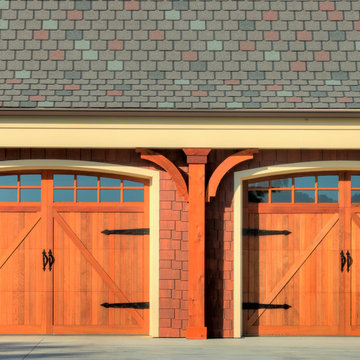
Exterior wood garage door
Inspiration pour une petite façade de maison marron craftsman en bois de plain-pied.
Inspiration pour une petite façade de maison marron craftsman en bois de plain-pied.
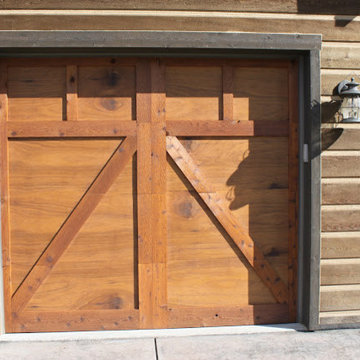
Cette image montre une grande façade de maison marron chalet en bois à un étage avec un toit à deux pans et un toit en shingle.
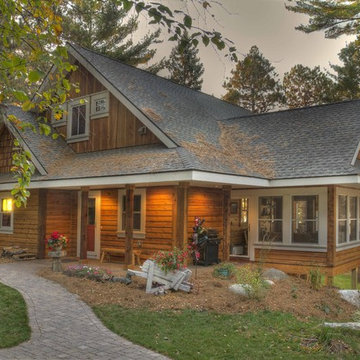
Inspiration pour une façade de maison chalet en bois à un étage.
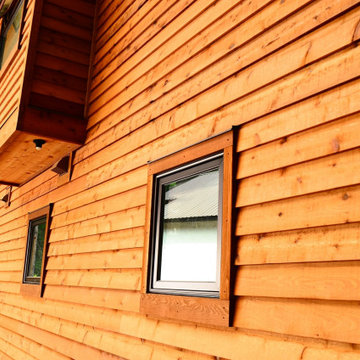
Idées déco pour une grande façade de maison marron moderne en bois à deux étages et plus avec un toit à deux pans et un toit en shingle.
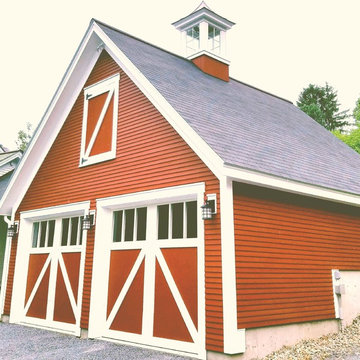
Cette image montre une grande façade de maison beige rustique en bois de plain-pied avec un toit en appentis.
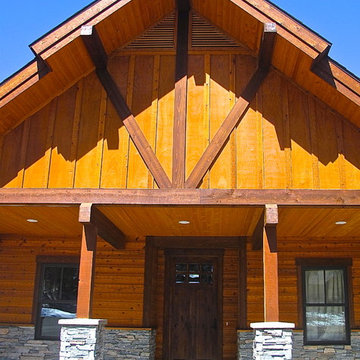
Entryway with stone columns
Cette image montre une façade de maison marron craftsman en bois de taille moyenne et de plain-pied.
Cette image montre une façade de maison marron craftsman en bois de taille moyenne et de plain-pied.
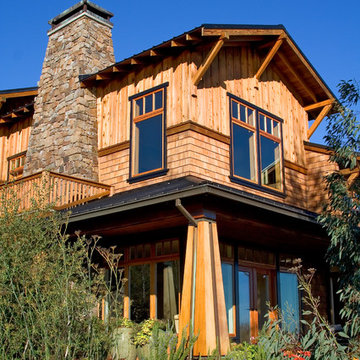
The design of this 4,000 square foot house takes queues from the Arts and Crafts movement. The house includes a number of unique spaces for the owner’s family such as music rooms, children’s homework area, guest suite and office quarters. Generous inclusion of covered porch and open patio space nestled in the beach surroundings provide a unique private environment for the outdoor spaces of the property.
Designed by BC&J Architecture.
Photography by B. Francis
Idées déco de façades de maisons oranges en bois
1
