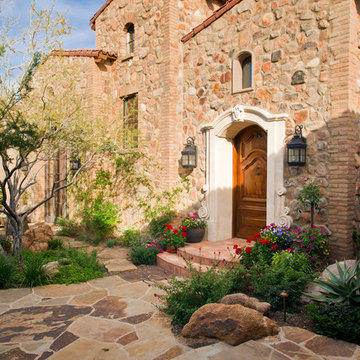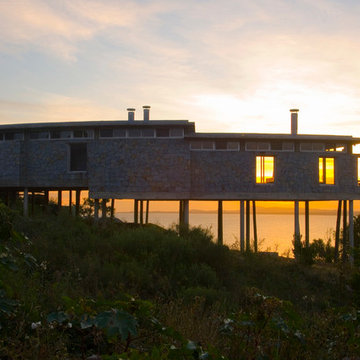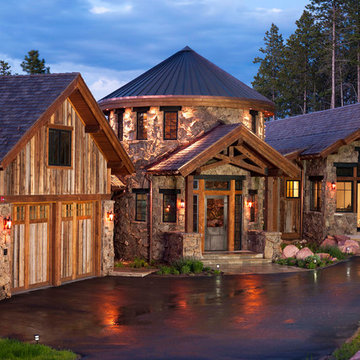Idées déco de façades de maisons oranges en pierre
Trier par :
Budget
Trier par:Populaires du jour
1 - 20 sur 115 photos
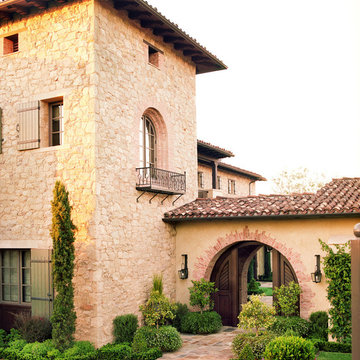
Aménagement d'une façade de maison méditerranéenne en pierre à deux étages et plus.
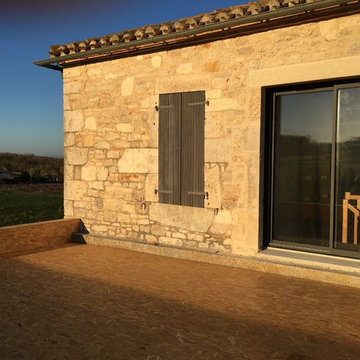
Le projet correspond à une extension d'un presbytère avec la création d'un toit terrasse, d'une charpente bois et de grandes baies vitrées.
Réalisation d'une grande façade de maison beige méditerranéenne en pierre avec un toit en tuile.
Réalisation d'une grande façade de maison beige méditerranéenne en pierre avec un toit en tuile.
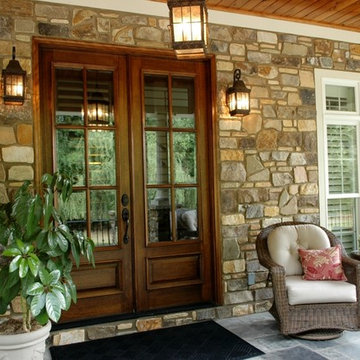
Tantallon natural thin stone veneer from the Quarry Mill gives this exterior porch a warm and inviting feel. Tantallon stone brings shades of gray, tan and gold with lighter hues to your natural stone veneer projects. The various textures of the Tantallon stones will add dimension to your space. This stone is great for large and small projects on homes and landscaping structures. Tantallon stones will look great in a rustic, country setting or a contemporary home with new appliances and electronics. This stone adds an earthy feel to any space.
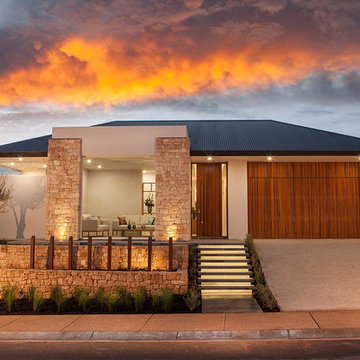
California House on display at
568 Fergusson Avenue, Craigburn Farm
Mon, Wed, Sat and Sun / 1.00pm to 4.30pm
Inspiration pour une façade de maison blanche design en pierre de plain-pied avec un toit à quatre pans.
Inspiration pour une façade de maison blanche design en pierre de plain-pied avec un toit à quatre pans.

Modern Contemporary Villa exterior with black aluminum tempered full pane windows and doors, that brings in natural lighting. Featuring contrasting textures on the exterior with stucco, limestone and teak. Cans and black exterior sconces to bring light to exterior. Landscaping with beautiful hedge bushes, arborvitae trees, fresh sod and japanese cherry blossom. 4 car garage seen at right and concrete 25 car driveway. Custom treated lumber retention wall.
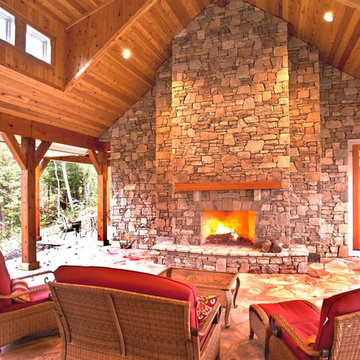
Idées déco pour une grande façade de maison beige craftsman en pierre à un étage.
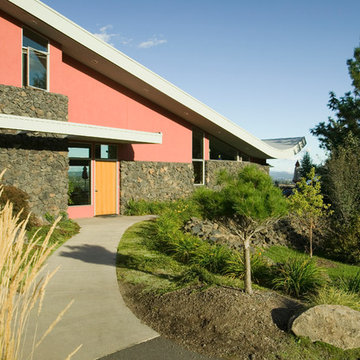
Photos by Dean Davis
Cette photo montre une façade de maison rose moderne en pierre.
Cette photo montre une façade de maison rose moderne en pierre.

Like us on facebook at www.facebook.com/centresky
Designed as a prominent display of Architecture, Elk Ridge Lodge stands firmly upon a ridge high atop the Spanish Peaks Club in Big Sky, Montana. Designed around a number of principles; sense of presence, quality of detail, and durability, the monumental home serves as a Montana Legacy home for the family.
Throughout the design process, the height of the home to its relationship on the ridge it sits, was recognized the as one of the design challenges. Techniques such as terracing roof lines, stretching horizontal stone patios out and strategically placed landscaping; all were used to help tuck the mass into its setting. Earthy colored and rustic exterior materials were chosen to offer a western lodge like architectural aesthetic. Dry stack parkitecture stone bases that gradually decrease in scale as they rise up portray a firm foundation for the home to sit on. Historic wood planking with sanded chink joints, horizontal siding with exposed vertical studs on the exterior, and metal accents comprise the remainder of the structures skin. Wood timbers, outriggers and cedar logs work together to create diversity and focal points throughout the exterior elevations. Windows and doors were discussed in depth about type, species and texture and ultimately all wood, wire brushed cedar windows were the final selection to enhance the "elegant ranch" feel. A number of exterior decks and patios increase the connectivity of the interior to the exterior and take full advantage of the views that virtually surround this home.
Upon entering the home you are encased by massive stone piers and angled cedar columns on either side that support an overhead rail bridge spanning the width of the great room, all framing the spectacular view to the Spanish Peaks Mountain Range in the distance. The layout of the home is an open concept with the Kitchen, Great Room, Den, and key circulation paths, as well as certain elements of the upper level open to the spaces below. The kitchen was designed to serve as an extension of the great room, constantly connecting users of both spaces, while the Dining room is still adjacent, it was preferred as a more dedicated space for more formal family meals.
There are numerous detailed elements throughout the interior of the home such as the "rail" bridge ornamented with heavy peened black steel, wire brushed wood to match the windows and doors, and cannon ball newel post caps. Crossing the bridge offers a unique perspective of the Great Room with the massive cedar log columns, the truss work overhead bound by steel straps, and the large windows facing towards the Spanish Peaks. As you experience the spaces you will recognize massive timbers crowning the ceilings with wood planking or plaster between, Roman groin vaults, massive stones and fireboxes creating distinct center pieces for certain rooms, and clerestory windows that aid with natural lighting and create exciting movement throughout the space with light and shadow.

Landmarkphotodesign.com
Cette photo montre une très grande façade de maison marron chic en pierre à un étage avec un toit en shingle et un toit gris.
Cette photo montre une très grande façade de maison marron chic en pierre à un étage avec un toit en shingle et un toit gris.
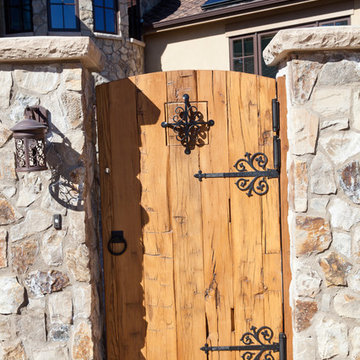
Mia Photography
Inspiration pour une grande façade de maison beige bohème en pierre à un étage avec un toit en shingle.
Inspiration pour une grande façade de maison beige bohème en pierre à un étage avec un toit en shingle.
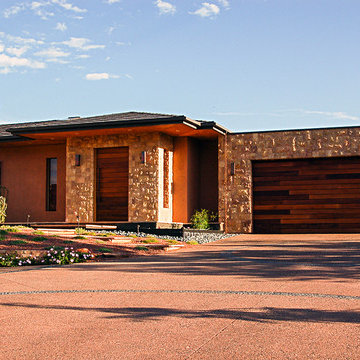
Mussa + Associates Design & Consultants
Idées déco pour une grande façade de maison beige contemporaine en pierre de plain-pied.
Idées déco pour une grande façade de maison beige contemporaine en pierre de plain-pied.
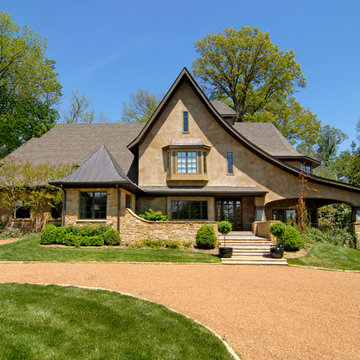
Réalisation d'une grande façade de maison beige tradition en pierre à deux étages et plus avec un toit à croupette.
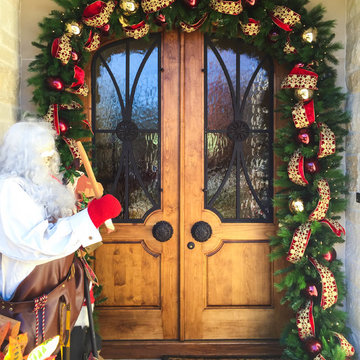
HW Custom exterior Christmas and holiday installs
Cette image montre une façade de maison beige traditionnelle en pierre de taille moyenne et à un étage avec un toit à croupette.
Cette image montre une façade de maison beige traditionnelle en pierre de taille moyenne et à un étage avec un toit à croupette.
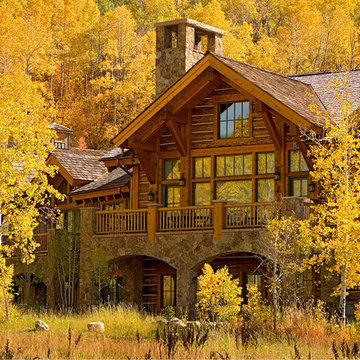
© DANN COFFEY
Cette image montre une façade de maison traditionnelle en pierre.
Cette image montre une façade de maison traditionnelle en pierre.
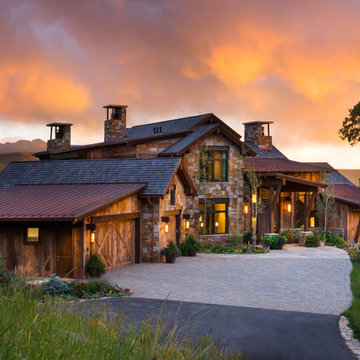
Ric Stovall
Aménagement d'une grande façade de maison marron classique en pierre à deux étages et plus avec un toit à deux pans.
Aménagement d'une grande façade de maison marron classique en pierre à deux étages et plus avec un toit à deux pans.
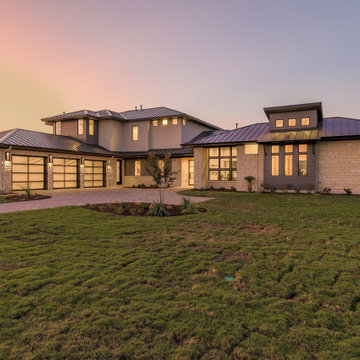
Located in the Exemplary Lake Travis ISD and the new Las Colinas del Lago at Serene Hills subdivision with ease of access to the heart of Lakeway and TX HWY 71.
Neighborhood amenities include miles of hike and bike trails and outdoor recreation.
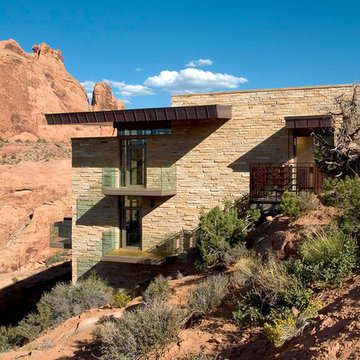
Idée de décoration pour une très grande façade de maison container beige design en pierre à deux étages et plus avec un toit plat.
Idées déco de façades de maisons oranges en pierre
1
