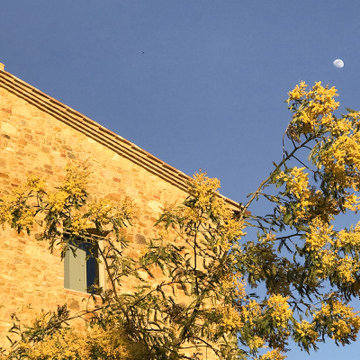Idées déco de façades de maisons oranges
Trier par :
Budget
Trier par:Populaires du jour
161 - 180 sur 7 690 photos
1 sur 2

Inspiration pour une façade de maison craftsman de plain-pied avec un toit à deux pans.
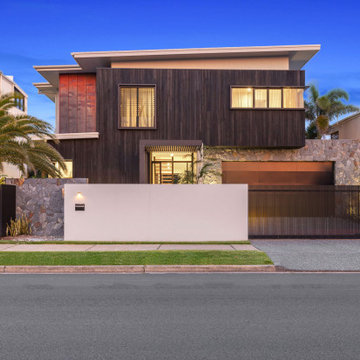
Cette photo montre une façade de maison marron tendance en bois avec un toit en appentis et boîte aux lettres.

Who lives there: Asha Mevlana and her Havanese dog named Bali
Location: Fayetteville, Arkansas
Size: Main house (400 sq ft), Trailer (160 sq ft.), 1 loft bedroom, 1 bath
What sets your home apart: The home was designed specifically for my lifestyle.
My inspiration: After reading the book, "The Life Changing Magic of Tidying," I got inspired to just live with things that bring me joy which meant scaling down on everything and getting rid of most of my possessions and all of the things that I had accumulated over the years. I also travel quite a bit and wanted to live with just what I needed.
About the house: The L-shaped house consists of two separate structures joined by a deck. The main house (400 sq ft), which rests on a solid foundation, features the kitchen, living room, bathroom and loft bedroom. To make the small area feel more spacious, it was designed with high ceilings, windows and two custom garage doors to let in more light. The L-shape of the deck mirrors the house and allows for the two separate structures to blend seamlessly together. The smaller "amplified" structure (160 sq ft) is built on wheels to allow for touring and transportation. This studio is soundproof using recycled denim, and acts as a recording studio/guest bedroom/practice area. But it doesn't just look like an amp, it actually is one -- just plug in your instrument and sound comes through the front marine speakers onto the expansive deck designed for concerts.
My favorite part of the home is the large kitchen and the expansive deck that makes the home feel even bigger. The deck also acts as a way to bring the community together where local musicians perform. I love having a the amp trailer as a separate space to practice music. But I especially love all the light with windows and garage doors throughout.
Design team: Brian Crabb (designer), Zack Giffin (builder, custom furniture) Vickery Construction (builder) 3 Volve Construction (builder)
Design dilemmas: Because the city wasn’t used to having tiny houses there were certain rules that didn’t quite make sense for a tiny house. I wasn’t allowed to have stairs leading up to the loft, only ladders were allowed. Since it was built, the city is beginning to revisit some of the old rules and hopefully things will be changing.
Photo cred: Don Shreve
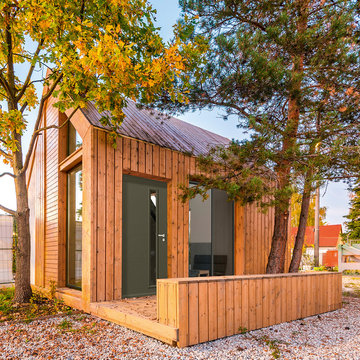
Cette photo montre une petite façade de maison marron tendance en bois de plain-pied avec un toit à deux pans.
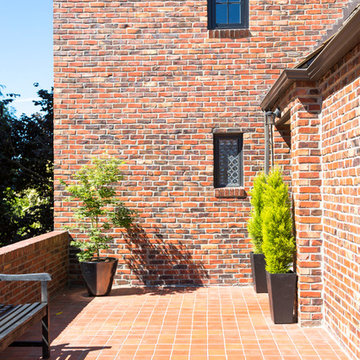
© Cindy Apple Photography
Réalisation d'une façade de maison tradition en brique de taille moyenne et à deux étages et plus.
Réalisation d'une façade de maison tradition en brique de taille moyenne et à deux étages et plus.

Réalisation d'une façade de maison bleue craftsman de taille moyenne et à un étage.
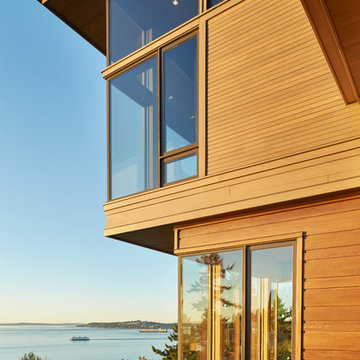
The house exterior is composed of two different patterns of wood siding. The closely spaced T&G siding is for the upper portion of the house, while the more broadly spaced channel siding is used at the base of the house. The house overlooks Puget Sound.
Photos by Benjamin Benschneider

Like us on facebook at www.facebook.com/centresky
Designed as a prominent display of Architecture, Elk Ridge Lodge stands firmly upon a ridge high atop the Spanish Peaks Club in Big Sky, Montana. Designed around a number of principles; sense of presence, quality of detail, and durability, the monumental home serves as a Montana Legacy home for the family.
Throughout the design process, the height of the home to its relationship on the ridge it sits, was recognized the as one of the design challenges. Techniques such as terracing roof lines, stretching horizontal stone patios out and strategically placed landscaping; all were used to help tuck the mass into its setting. Earthy colored and rustic exterior materials were chosen to offer a western lodge like architectural aesthetic. Dry stack parkitecture stone bases that gradually decrease in scale as they rise up portray a firm foundation for the home to sit on. Historic wood planking with sanded chink joints, horizontal siding with exposed vertical studs on the exterior, and metal accents comprise the remainder of the structures skin. Wood timbers, outriggers and cedar logs work together to create diversity and focal points throughout the exterior elevations. Windows and doors were discussed in depth about type, species and texture and ultimately all wood, wire brushed cedar windows were the final selection to enhance the "elegant ranch" feel. A number of exterior decks and patios increase the connectivity of the interior to the exterior and take full advantage of the views that virtually surround this home.
Upon entering the home you are encased by massive stone piers and angled cedar columns on either side that support an overhead rail bridge spanning the width of the great room, all framing the spectacular view to the Spanish Peaks Mountain Range in the distance. The layout of the home is an open concept with the Kitchen, Great Room, Den, and key circulation paths, as well as certain elements of the upper level open to the spaces below. The kitchen was designed to serve as an extension of the great room, constantly connecting users of both spaces, while the Dining room is still adjacent, it was preferred as a more dedicated space for more formal family meals.
There are numerous detailed elements throughout the interior of the home such as the "rail" bridge ornamented with heavy peened black steel, wire brushed wood to match the windows and doors, and cannon ball newel post caps. Crossing the bridge offers a unique perspective of the Great Room with the massive cedar log columns, the truss work overhead bound by steel straps, and the large windows facing towards the Spanish Peaks. As you experience the spaces you will recognize massive timbers crowning the ceilings with wood planking or plaster between, Roman groin vaults, massive stones and fireboxes creating distinct center pieces for certain rooms, and clerestory windows that aid with natural lighting and create exciting movement throughout the space with light and shadow.

Idées déco pour une grande façade de maison rouge montagne à un étage avec un revêtement mixte.
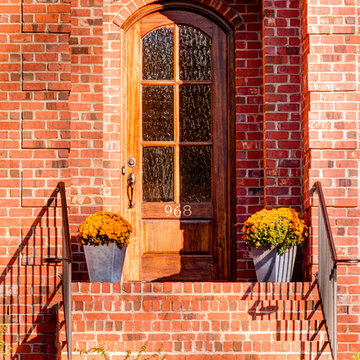
Réalisation d'une façade de maison marron tradition en brique de taille moyenne et à un étage.
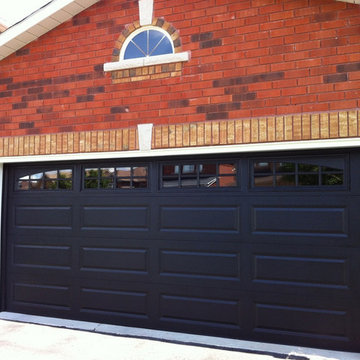
Long panel custom size door in sandstone
Idée de décoration pour une petite façade de maison rouge tradition en brique de plain-pied.
Idée de décoration pour une petite façade de maison rouge tradition en brique de plain-pied.

This is a colonial revival home where we added a substantial addition and remodeled most of the existing spaces. The kitchen was enlarged and opens into a new screen porch and back yard.

Cette image montre une façade de maison rustique avec un toit noir et un toit en métal.

Idées déco pour une grande façade de grange rénovée marron campagne en bois à un étage avec un toit à deux pans et un toit en métal.
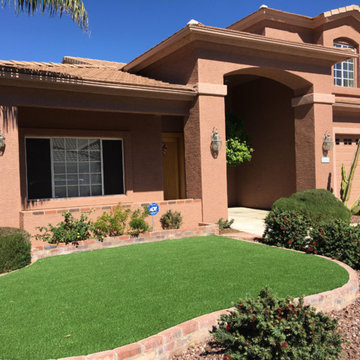
After Photo
Aménagement d'une grande façade de maison marron sud-ouest américain en stuc à un étage avec un toit à quatre pans et un toit en shingle.
Aménagement d'une grande façade de maison marron sud-ouest américain en stuc à un étage avec un toit à quatre pans et un toit en shingle.

The wood siding helps this renovated custom Maine barn home blend in with the surrounding forest.
Exemple d'une façade de maison beige nature en bois à un étage avec un toit à deux pans et un toit en métal.
Exemple d'une façade de maison beige nature en bois à un étage avec un toit à deux pans et un toit en métal.
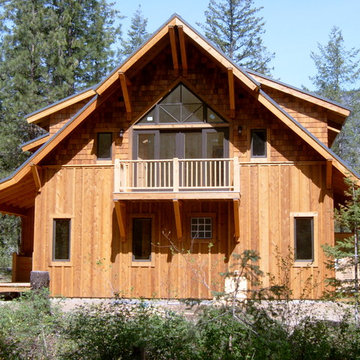
This project was for clients who we had worked with previously. A couple of years after we finished our first project with them - a remodel of their kitchen – these clients approached us again and asked us to design a weekend cabin for them in Eastern Washington. Located in the Wilson Ranch community of the Methow Valley, the area is a winter ski hub in Washington and a training ground for the US Nordic ski team. Our client skied collegiately for the University of Wisconsin and was attracted to this area for its miles of groomed trails and business networking opportunities. A lot of of Seattle’s newly minted wealth has weekend retreats in this valley and these folks dine at the same establishments on Friday and Saturday evenings.
Our solution for this cabin relies upon our favorite scheme – the Great Room concept. In this instance, the entire structure is anchored by a massive masonry fireplace and each room is strategically located to maximize the plan’s efficiency. Drawing upon the homestead history of this valley, we employed a rugged aesthetic that is reflective of the old west. In the Great Room itself, heavy timber trusses are utilized to great structural and aesthetic effect and contribute to the masculine theme. On a more contemporary note, the open floor plan flows seamlessly from space to space and the use of a window wall and high dormers introduce ample daylight throughout the interior. Typical of many of our structures, the exterior envelope is highly detailed while covered walkways provide shelter from the harsh winters in this region.

Whangapoua Beach House on the Coromandel Peninsula
Cette photo montre une façade de maison moderne de plain-pied avec un toit plat.
Cette photo montre une façade de maison moderne de plain-pied avec un toit plat.
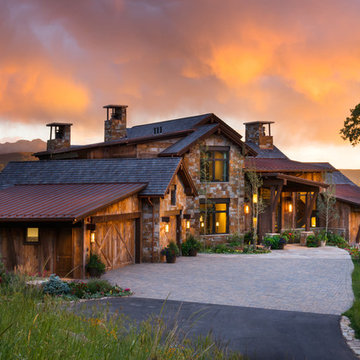
Ric Stovall
Exemple d'une très grande façade de maison marron chic en bois à deux étages et plus avec un toit à quatre pans et un toit mixte.
Exemple d'une très grande façade de maison marron chic en bois à deux étages et plus avec un toit à quatre pans et un toit mixte.
Idées déco de façades de maisons oranges
9
