Idées déco de façades de maisons oranges
Trier par :
Budget
Trier par:Populaires du jour
1 - 20 sur 249 photos
1 sur 3

This beautiful lake and snow lodge site on the waters edge of Lake Sunapee, and only one mile from Mt Sunapee Ski and Snowboard Resort. The home features conventional and timber frame construction. MossCreek's exquisite use of exterior materials include poplar bark, antique log siding with dovetail corners, hand cut timber frame, barn board siding and local river stone piers and foundation. Inside, the home features reclaimed barn wood walls, floors and ceilings.

Hood House is a playful protector that respects the heritage character of Carlton North whilst celebrating purposeful change. It is a luxurious yet compact and hyper-functional home defined by an exploration of contrast: it is ornamental and restrained, subdued and lively, stately and casual, compartmental and open.
For us, it is also a project with an unusual history. This dual-natured renovation evolved through the ownership of two separate clients. Originally intended to accommodate the needs of a young family of four, we shifted gears at the eleventh hour and adapted a thoroughly resolved design solution to the needs of only two. From a young, nuclear family to a blended adult one, our design solution was put to a test of flexibility.
The result is a subtle renovation almost invisible from the street yet dramatic in its expressive qualities. An oblique view from the northwest reveals the playful zigzag of the new roof, the rippling metal hood. This is a form-making exercise that connects old to new as well as establishing spatial drama in what might otherwise have been utilitarian rooms upstairs. A simple palette of Australian hardwood timbers and white surfaces are complimented by tactile splashes of brass and rich moments of colour that reveal themselves from behind closed doors.
Our internal joke is that Hood House is like Lazarus, risen from the ashes. We’re grateful that almost six years of hard work have culminated in this beautiful, protective and playful house, and so pleased that Glenda and Alistair get to call it home.

Landmarkphotodesign.com
Cette photo montre une très grande façade de maison marron chic en pierre à un étage avec un toit en shingle et un toit gris.
Cette photo montre une très grande façade de maison marron chic en pierre à un étage avec un toit en shingle et un toit gris.

Modern Contemporary Villa exterior with black aluminum tempered full pane windows and doors, that brings in natural lighting. Featuring contrasting textures on the exterior with stucco, limestone and teak. Cans and black exterior sconces to bring light to exterior. Landscaping with beautiful hedge bushes, arborvitae trees, fresh sod and japanese cherry blossom. 4 car garage seen at right and concrete 25 car driveway. Custom treated lumber retention wall.
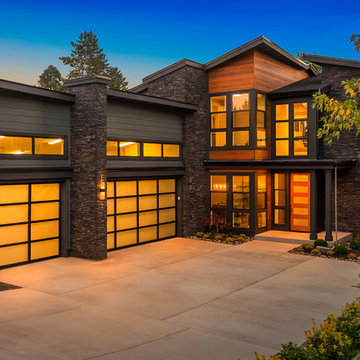
Idée de décoration pour une grande façade de maison grise design à deux étages et plus avec un revêtement mixte et un toit plat.
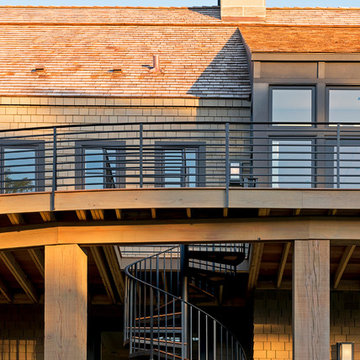
Builder: John Kraemer & Sons, Inc. - Architect: Charlie & Co. Design, Ltd. - Interior Design: Martha O’Hara Interiors - Photo: Spacecrafting Photography
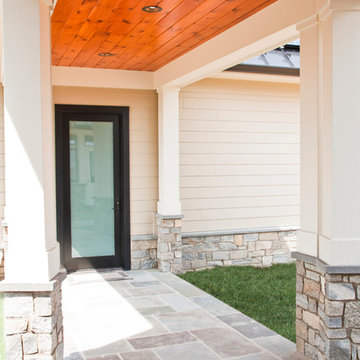
Luxury living done with energy-efficiency in mind. From the Insulated Concrete Form walls to the solar panels, this home has energy-efficient features at every turn. Luxury abounds with hardwood floors from a tobacco barn, custom cabinets, to vaulted ceilings. The indoor basketball court and golf simulator give family and friends plenty of fun options to explore. This home has it all.
Elise Trissel photograph
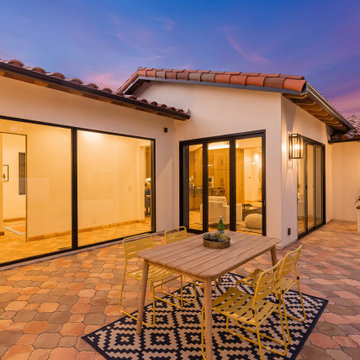
Cette photo montre une façade de maison blanche méditerranéenne en stuc de taille moyenne et de plain-pied avec un toit à deux pans, un toit en tuile et un toit rouge.
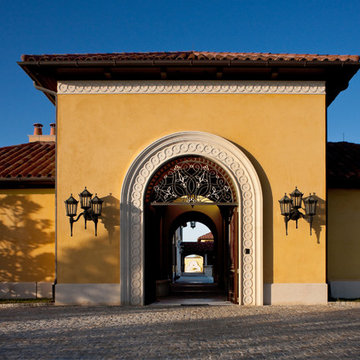
Photo by Durston Saylor
Idée de décoration pour une très grande façade de maison jaune méditerranéenne en stuc de plain-pied avec un toit à quatre pans.
Idée de décoration pour une très grande façade de maison jaune méditerranéenne en stuc de plain-pied avec un toit à quatre pans.
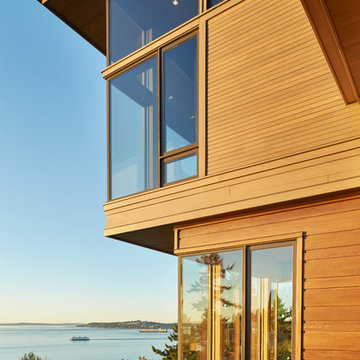
The house exterior is composed of two different patterns of wood siding. The closely spaced T&G siding is for the upper portion of the house, while the more broadly spaced channel siding is used at the base of the house. The house overlooks Puget Sound.
Photos by Benjamin Benschneider
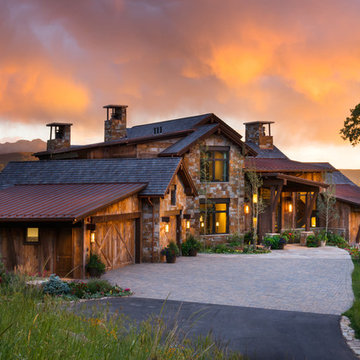
Ric Stovall
Exemple d'une très grande façade de maison marron chic en bois à deux étages et plus avec un toit à quatre pans et un toit mixte.
Exemple d'une très grande façade de maison marron chic en bois à deux étages et plus avec un toit à quatre pans et un toit mixte.
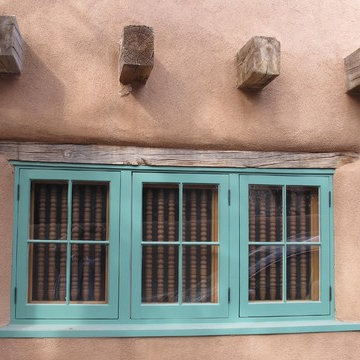
Exemple d'une grande façade de maison marron sud-ouest américain en adobe à un étage avec un toit à deux pans et un toit mixte.
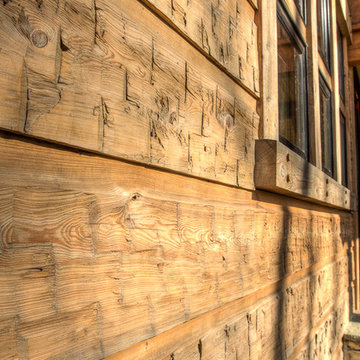
Matt Powell
Cette image montre une très grande façade de maison marron chalet en bois à un étage avec un toit à deux pans.
Cette image montre une très grande façade de maison marron chalet en bois à un étage avec un toit à deux pans.
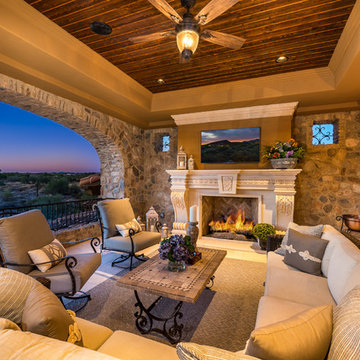
We love this exterior fireplace, the wood ceiling, and custom windows!
Idées déco pour une très grande façade de maison multicolore montagne à un étage avec un revêtement mixte, un toit à deux pans, un toit mixte et un toit marron.
Idées déco pour une très grande façade de maison multicolore montagne à un étage avec un revêtement mixte, un toit à deux pans, un toit mixte et un toit marron.
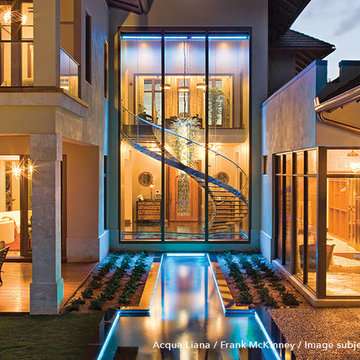
http://www.frank-mckinney.com/oceanfront-estates/acqua-liana/
Custom indoor water features for conceptual residential design by Frank McKinney, with Dale Construction.
Project Location: Manalapan, FL.

New Moroccan Villa on the Santa Barbara Riviera, overlooking the Pacific ocean and the city. In this terra cotta and deep blue home, we used natural stone mosaics and glass mosaics, along with custom carved stone columns. Every room is colorful with deep, rich colors. In the master bath we used blue stone mosaics on the groin vaulted ceiling of the shower. All the lighting was designed and made in Marrakesh, as were many furniture pieces. The entry black and white columns are also imported from Morocco. We also designed the carved doors and had them made in Marrakesh. Cabinetry doors we designed were carved in Canada. The carved plaster molding were made especially for us, and all was shipped in a large container (just before covid-19 hit the shipping world!) Thank you to our wonderful craftsman and enthusiastic vendors!
Project designed by Maraya Interior Design. From their beautiful resort town of Ojai, they serve clients in Montecito, Hope Ranch, Santa Ynez, Malibu and Calabasas, across the tri-county area of Santa Barbara, Ventura and Los Angeles, south to Hidden Hills and Calabasas.
Architecture by Thomas Ochsner in Santa Barbara, CA

The south courtyard was re-landcape with specimen cacti selected and curated by the owner, and a new hardscape path was laid using flagstone, which was a customary hardscape material used by Robert Evans. The arched window was originally an exterior feature under an existing stairway; the arch was replaced (having been removed during the 1960s), and a arched window added to "re-enclose" the space. Several window openings which had been covered over with stucco were uncovered, and windows fitted in the restored opening. The small loggia was added, and provides a pleasant outdoor breakfast spot directly adjacent to the kitchen.
Architect: Gene Kniaz, Spiral Architects
General Contractor: Linthicum Custom Builders
Photo: Maureen Ryan Photography
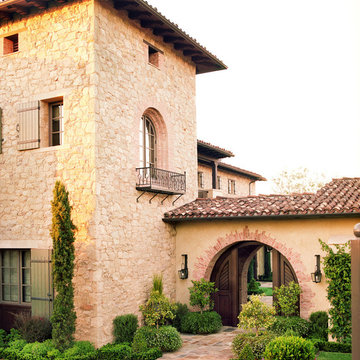
Aménagement d'une façade de maison méditerranéenne en pierre à deux étages et plus.
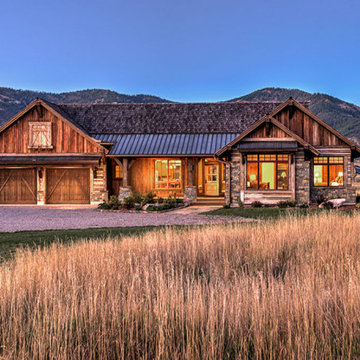
Exterior Front View
Inspiration pour une façade de maison marron chalet en bois de taille moyenne et de plain-pied avec un toit à deux pans et un toit mixte.
Inspiration pour une façade de maison marron chalet en bois de taille moyenne et de plain-pied avec un toit à deux pans et un toit mixte.
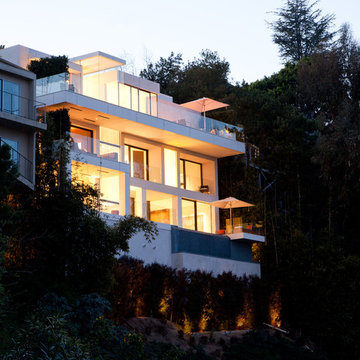
Inspiration pour une grande façade de maison design à deux étages et plus.
Idées déco de façades de maisons oranges
1