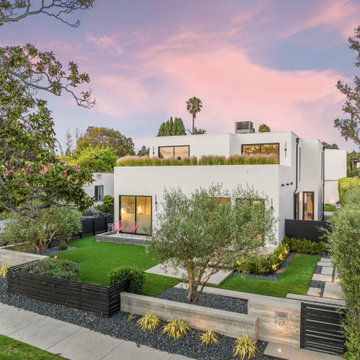Idées déco de façades de maisons
Trier par :
Budget
Trier par:Populaires du jour
141 - 160 sur 1 478 572 photos

DAVID CANNON
Idées déco pour une façade de maison blanche campagne en panneau de béton fibré à un étage avec un toit à deux pans et un toit en shingle.
Idées déco pour une façade de maison blanche campagne en panneau de béton fibré à un étage avec un toit à deux pans et un toit en shingle.
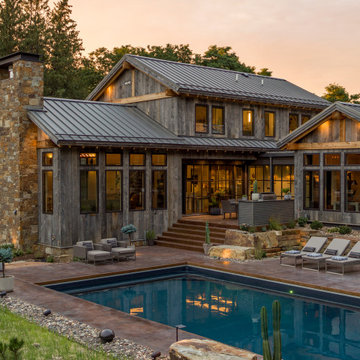
Built into the hillside, this industrial ranch sprawls across the site, taking advantage of views of the landscape. A metal structure ties together multiple ranch buildings with a modern, sleek interior that serves as a gallery for the owners collected works of art. A welcoming, airy bridge is located at the main entrance, and spans a unique water feature flowing beneath into a private trout pond below, where the owner can fly fish directly from the man-cave!

Idée de décoration pour une grande façade de maison marron marine en bois de plain-pied avec un toit plat.
Trouvez le bon professionnel près de chez vous
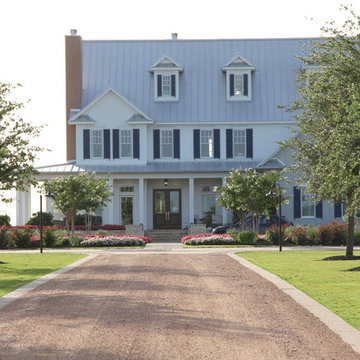
Texas Farm House with Crushed Granite Drive and Concrete Curb.
Inspiration pour une très grande façade de maison blanche rustique en bois à deux étages et plus avec un toit à deux pans.
Inspiration pour une très grande façade de maison blanche rustique en bois à deux étages et plus avec un toit à deux pans.

Peter Krupenye
Cette photo montre une grande façade de maison beige chic à deux étages et plus.
Cette photo montre une grande façade de maison beige chic à deux étages et plus.

Beautifully balanced and serene desert landscaped modern build with standing seam metal roofing and seamless solar panel array. The simplistic and stylish property boasts huge energy savings with the high production solar array.

New construction black and white farmhouse featuring a Clopay Coachman Collection carriage style garage door with windows. Insulated steel and composite construction. Automatic overhead door. Photo courtesy J. Campeau Developments.

Cottage Style Lake house
Idée de décoration pour une façade de maison bleue marine en bois de taille moyenne et de plain-pied avec un toit à deux pans et un toit en shingle.
Idée de décoration pour une façade de maison bleue marine en bois de taille moyenne et de plain-pied avec un toit à deux pans et un toit en shingle.
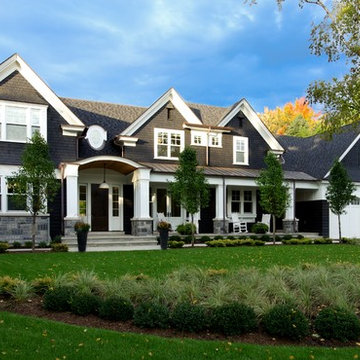
Inger Mackenzie
Cette photo montre une façade de maison bleue chic à un étage et de taille moyenne avec un revêtement mixte et un toit à deux pans.
Cette photo montre une façade de maison bleue chic à un étage et de taille moyenne avec un revêtement mixte et un toit à deux pans.

Cette image montre une façade de maison blanche rustique en bois et planches et couvre-joints de taille moyenne et de plain-pied avec un toit en appentis, un toit en métal et un toit noir.

Greg Reigler
Idées déco pour une façade de maison blanche bord de mer en panneau de béton fibré de taille moyenne et de plain-pied avec un toit à deux pans.
Idées déco pour une façade de maison blanche bord de mer en panneau de béton fibré de taille moyenne et de plain-pied avec un toit à deux pans.
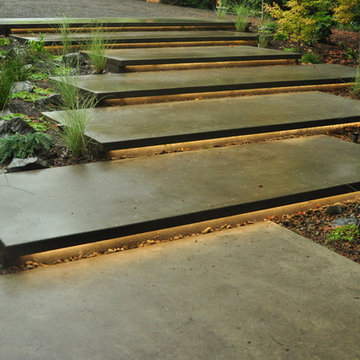
These wide stairs provide a dramatic entry into the backyard. All hardscape and plantings designed and installed by Pistils Landscape Design + Build.

Ryann Ford
Inspiration pour une façade de maison rustique à un étage avec un revêtement mixte et un toit en métal.
Inspiration pour une façade de maison rustique à un étage avec un revêtement mixte et un toit en métal.

Residential Design by Heydt Designs, Interior Design by Benjamin Dhong Interiors, Construction by Kearney & O'Banion, Photography by David Duncan Livingston

Whole house remodel of a classic Mid-Century style beach bungalow into a modern beach villa.
Architect: Neumann Mendro Andrulaitis
General Contractor: Allen Construction
Photographer: Ciro Coelho

Inspiration pour une façade de maison grise traditionnelle en bardage à clin à deux étages et plus avec un revêtement mixte, un toit à deux pans, un toit en shingle et un toit marron.
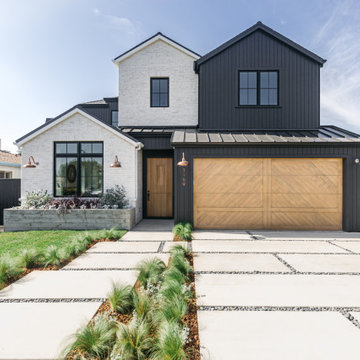
Réalisation d'une façade de maison multicolore champêtre à un étage avec un revêtement mixte, un toit à deux pans et un toit en métal.

Audrey Hall Photography
Cette image montre une façade de maison grise rustique de plain-pied avec un revêtement mixte, un toit à deux pans et un toit en shingle.
Cette image montre une façade de maison grise rustique de plain-pied avec un revêtement mixte, un toit à deux pans et un toit en shingle.
Idées déco de façades de maisons

Aménagement d'une petite façade de maison verte moderne en panneau de béton fibré à un étage avec un toit à deux pans et un toit en métal.
8
