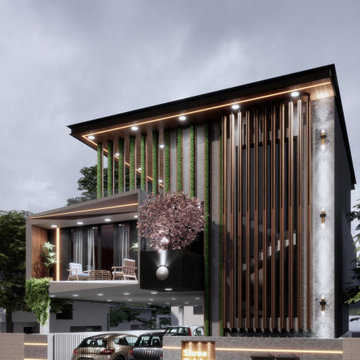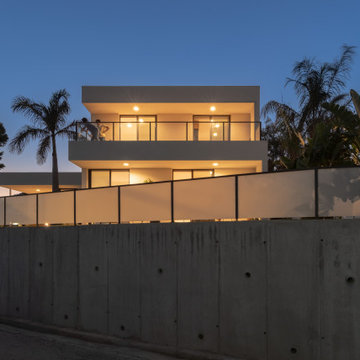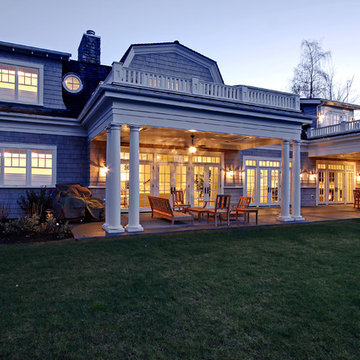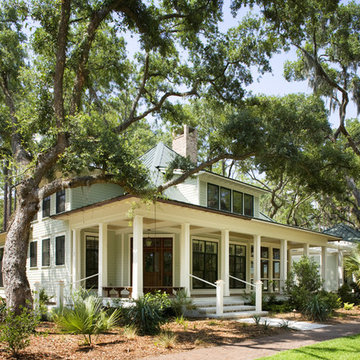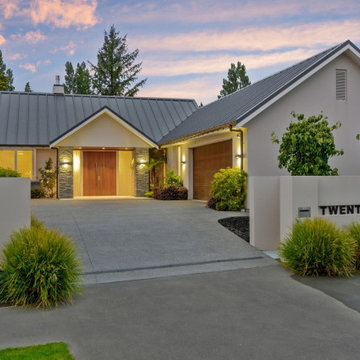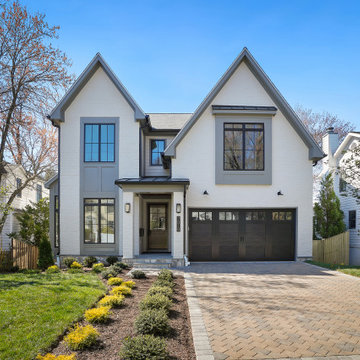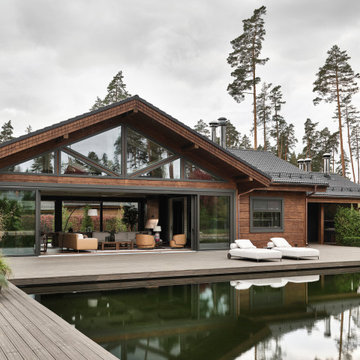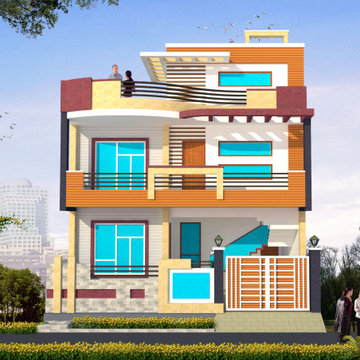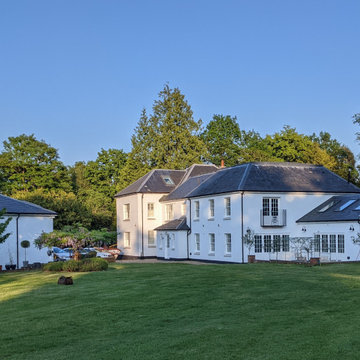Idées déco de façades de maisons
Trier par :
Budget
Trier par:Populaires du jour
221 - 240 sur 1 479 075 photos

Idées déco pour une petite façade de maison verte craftsman en bois à un étage avec un toit à deux pans.
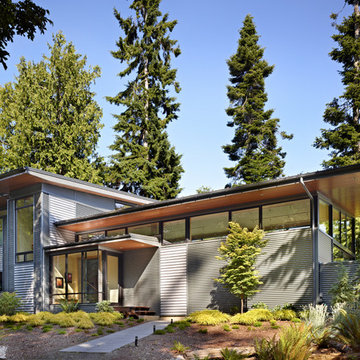
The Port Ludlow Residence is a compact, 2400 SF modern house located on a wooded waterfront property at the north end of the Hood Canal, a long, fjord-like arm of western Puget Sound. The house creates a simple glazed living space that opens up to become a front porch to the beautiful Hood Canal.
The east-facing house is sited along a high bank, with a wonderful view of the water. The main living volume is completely glazed, with 12-ft. high glass walls facing the view and large, 8-ft.x8-ft. sliding glass doors that open to a slightly raised wood deck, creating a seamless indoor-outdoor space. During the warm summer months, the living area feels like a large, open porch. Anchoring the north end of the living space is a two-story building volume containing several bedrooms and separate his/her office spaces.
The interior finishes are simple and elegant, with IPE wood flooring, zebrawood cabinet doors with mahogany end panels, quartz and limestone countertops, and Douglas Fir trim and doors. Exterior materials are completely maintenance-free: metal siding and aluminum windows and doors. The metal siding has an alternating pattern using two different siding profiles.
The house has a number of sustainable or “green” building features, including 2x8 construction (40% greater insulation value); generous glass areas to provide natural lighting and ventilation; large overhangs for sun and rain protection; metal siding (recycled steel) for maximum durability, and a heat pump mechanical system for maximum energy efficiency. Sustainable interior finish materials include wood cabinets, linoleum floors, low-VOC paints, and natural wool carpet.
Trouvez le bon professionnel près de chez vous

Designed for a family with four younger children, it was important that the house feel comfortable, open, and that family activities be encouraged. The study is directly accessible and visible to the family room in order that these would not be isolated from one another.
Primary living areas and decks are oriented to the south, opening the spacious interior to views of the yard and wooded flood plain beyond. Southern exposure provides ample internal light, shaded by trees and deep overhangs; electronically controlled shades block low afternoon sun. Clerestory glazing offers light above the second floor hall serving the bedrooms and upper foyer. Stone and various woods are utilized throughout the exterior and interior providing continuity and a unified natural setting.
A swimming pool, second garage and courtyard are located to the east and out of the primary view, but with convenient access to the screened porch and kitchen.
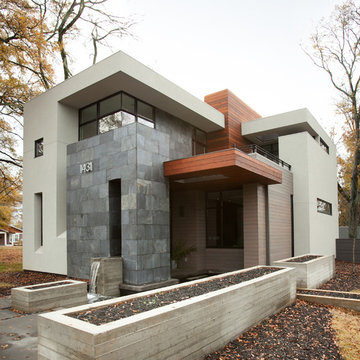
Cette photo montre une façade de maison moderne de taille moyenne et à un étage avec un revêtement mixte.
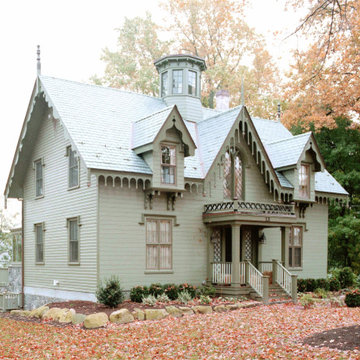
Here is the 'after' view of the exterior showing the addition.
Réalisation d'une façade de maison victorienne.
Réalisation d'une façade de maison victorienne.
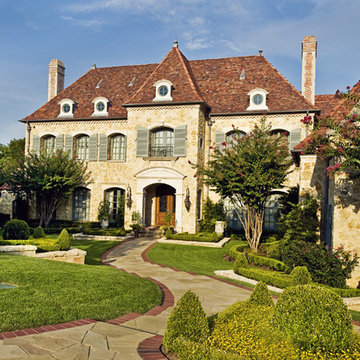
Southern Accents Show House September - October 2003
Cette image montre une façade de maison en pierre à un étage.
Cette image montre une façade de maison en pierre à un étage.
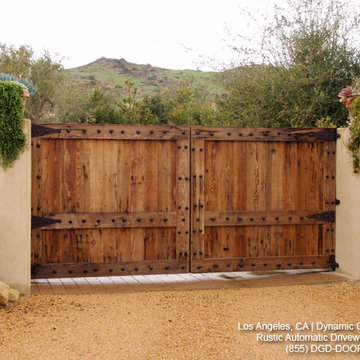
Los Angeles, CA - It is a need have access control at your fingertips to your Tuscan Style Villa. It is the fortress that protects your family and assets but enclosing your estate should not hinder the architectural essence of your home nor intervene with your daily routine. You deserve better! Dynamic Garage Door understands your needs and that is why we manufacture automatic architectural driveway gates that give you the best of both worlds. We incorporate architectural style with automation systems that keep you safe while facilitating your daily routine and enhancing the architectural curb appeal of your home. We can custom build a gate to your specifications and incorporate state-of-the-art technology that will go well with your home and your lifestyle.
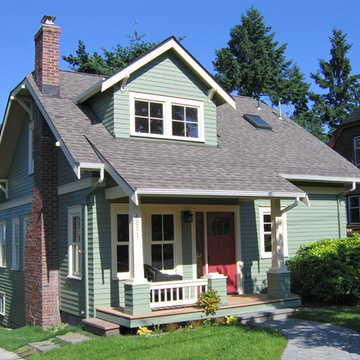
A complete tear-off and new second floor now graces this this Seattle bungalow. A 3-Star Built-Green remodel, new energy efficient details were used through-out.
This home was featured on the Cover of Fine Homebuilding Houses Issue #203 Summer 2009
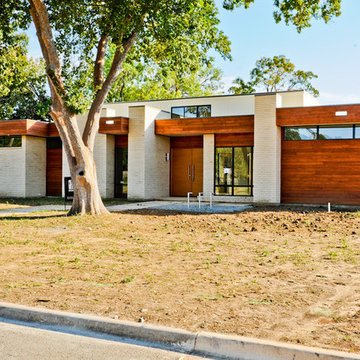
Greico Modern Homes - Sleepy Project - Dallas - 2800 sq ft single level mid century modern influenced home built in the Disney Streets in Dallas
Exemple d'une façade de maison beige moderne à un étage et de taille moyenne avec un revêtement mixte et un toit plat.
Exemple d'une façade de maison beige moderne à un étage et de taille moyenne avec un revêtement mixte et un toit plat.
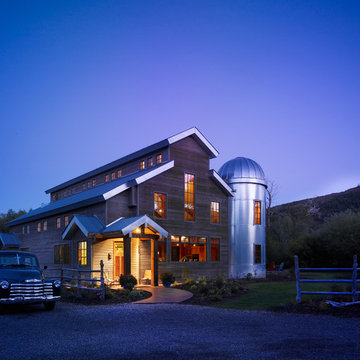
A Timber frame house that mimics the Barns on this multi-acre ranch in the Park City, Utah area
Idée de décoration pour une façade de maison champêtre en bois.
Idée de décoration pour une façade de maison champêtre en bois.

Idées déco pour une grande façade de maison verte classique en pierre et bardeaux.
Idées déco de façades de maisons
12
