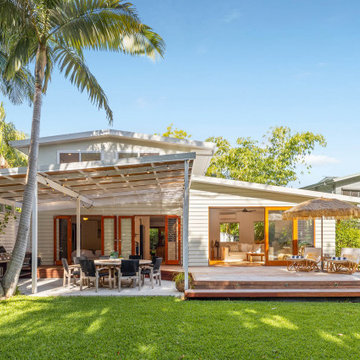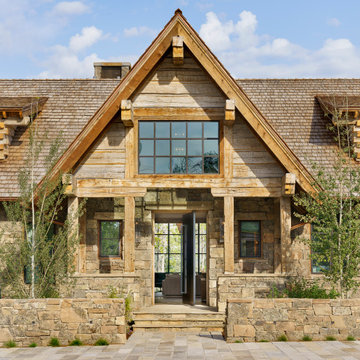Idées déco de façades de maisons
Trier par :
Budget
Trier par:Populaires du jour
81 - 100 sur 1 479 246 photos
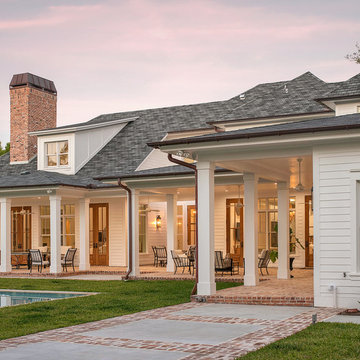
Seamus Payne
Idée de décoration pour une façade de maison champêtre.
Idée de décoration pour une façade de maison champêtre.

This beautiful modern farmhouse exterior blends board & batten siding with horizontal siding for added texture. The black and white color scheme is incredibly bold; but given an earth tone texture provided by the natural stone wainscoting and front porch piers.
Meyer Design

Idées déco pour une grande façade de maison blanche classique en brique à un étage avec un toit à deux pans et un toit en shingle.
Trouvez le bon professionnel près de chez vous
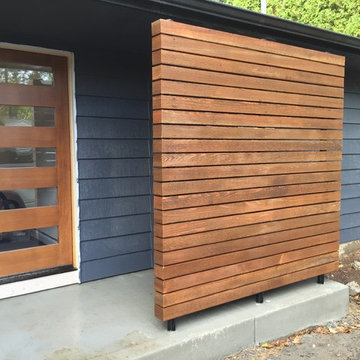
A privacy screen allows for transparency in the front door, allowing more light into the living area.
Photo taken during final touch up and landscaping.

© 2015 Jonathan Dean. All Rights Reserved. www.jwdean.com.
Exemple d'une grande façade de maison blanche en stuc à deux étages et plus avec un toit à quatre pans.
Exemple d'une grande façade de maison blanche en stuc à deux étages et plus avec un toit à quatre pans.

New custom beach home in the Golden Hills of Hermosa Beach, California, melding a modern sensibility in concept, plan and flow w/ traditional design aesthetic elements and detailing.

Ryann Ford
Inspiration pour une façade de maison rustique à un étage avec un revêtement mixte et un toit en métal.
Inspiration pour une façade de maison rustique à un étage avec un revêtement mixte et un toit en métal.
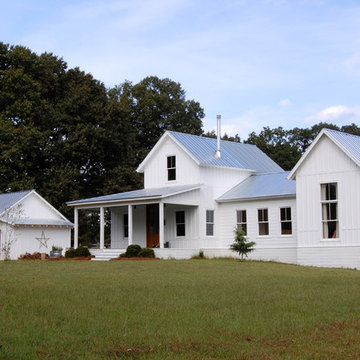
Photo: Corynne Pless © 2013 Houzz
Exemple d'une façade de maison blanche nature en bois à un étage.
Exemple d'une façade de maison blanche nature en bois à un étage.

The Victoria's Exterior presents a beautiful and timeless aesthetic with its white wooden board and batten siding. The lush lawn surrounding the house adds a touch of freshness and natural beauty to the overall look. The contrasting black window trim adds a striking element and complements the white siding perfectly. The gray garage doors provide a modern touch while maintaining harmony with the overall color scheme. White pillars add an elegant and classic architectural detail to the entrance of the house. The black 4 lite door serves as a focal point, creating a welcoming entryway. The gray exterior stone adds texture and visual interest to the facade, enhancing the overall appeal of the home. The white paneling adds a charming and traditional touch to the exterior design of The Victoria.

The renovation of the Woodland Residence centered around two basic ideas. The first was to open the house to light and views of the surrounding woods. The second, due to a limited budget, was to minimize the amount of new footprint while retaining as much of the existing structure as possible.
The existing house was in dire need of updating. It was a warren of small rooms with long hallways connecting them. This resulted in dark spaces that had little relationship to the exterior. Most of the non bearing walls were demolished in order to allow for a more open concept while dividing the house into clearly defined private and public areas. The new plan is organized around a soaring new cathedral space that cuts through the center of the house, containing the living and family room spaces. A new screened porch extends the family room through a large folding door - completely blurring the line between inside and outside. The other public functions (dining and kitchen) are located adjacently. A massive, off center pivoting door opens to a dramatic entry with views through a new open staircase to the trees beyond. The new floor plan allows for views to the exterior from virtually any position in the house, which reinforces the connection to the outside.
The open concept was continued into the kitchen where the decision was made to eliminate all wall cabinets. This allows for oversized windows, unusual in most kitchens, to wrap the corner dissolving the sense of containment. A large, double-loaded island, capped with a single slab of stone, provides the required storage. A bar and beverage center back up to the family room, allowing for graceful gathering around the kitchen. Windows fill as much wall space as possible; the effect is a comfortable, completely light-filled room that feels like it is nestled among the trees. It has proven to be the center of family activity and the heart of the residence.
Hoachlander Davis Photography
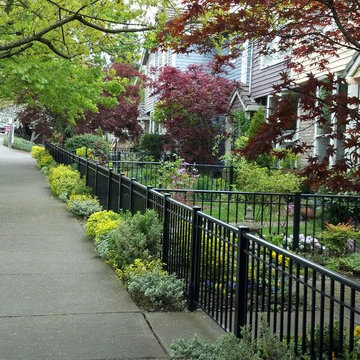
42" Picket Fencing with Decorative Midrail and Low Profile Top Rail
RailPro of Oregon, Inc.
Idée de décoration pour une façade de maison tradition de taille moyenne et à un étage.
Idée de décoration pour une façade de maison tradition de taille moyenne et à un étage.

photos rr jones
Idées déco pour une grande façade de maison multicolore moderne de plain-pied avec un revêtement mixte et un toit en appentis.
Idées déco pour une grande façade de maison multicolore moderne de plain-pied avec un revêtement mixte et un toit en appentis.

The Eagle Harbor Cabin is located on a wooded waterfront property on Lake Superior, at the northerly edge of Michigan’s Upper Peninsula, about 300 miles northeast of Minneapolis.
The wooded 3-acre site features the rocky shoreline of Lake Superior, a lake that sometimes behaves like the ocean. The 2,000 SF cabin cantilevers out toward the water, with a 40-ft. long glass wall facing the spectacular beauty of the lake. The cabin is composed of two simple volumes: a large open living/dining/kitchen space with an open timber ceiling structure and a 2-story “bedroom tower,” with the kids’ bedroom on the ground floor and the parents’ bedroom stacked above.
The interior spaces are wood paneled, with exposed framing in the ceiling. The cabinets use PLYBOO, a FSC-certified bamboo product, with mahogany end panels. The use of mahogany is repeated in the custom mahogany/steel curvilinear dining table and in the custom mahogany coffee table. The cabin has a simple, elemental quality that is enhanced by custom touches such as the curvilinear maple entry screen and the custom furniture pieces. The cabin utilizes native Michigan hardwoods such as maple and birch. The exterior of the cabin is clad in corrugated metal siding, offset by the tall fireplace mass of Montana ledgestone at the east end.
The house has a number of sustainable or “green” building features, including 2x8 construction (40% greater insulation value); generous glass areas to provide natural lighting and ventilation; large overhangs for sun and snow protection; and metal siding for maximum durability. Sustainable interior finish materials include bamboo/plywood cabinets, linoleum floors, locally-grown maple flooring and birch paneling, and low-VOC paints.
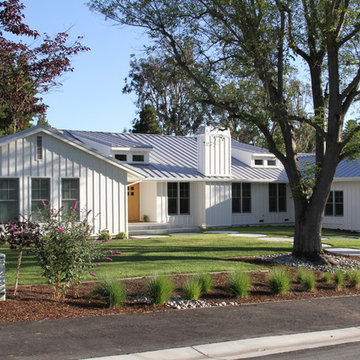
My client came to me after staying in an upscale Hotel in the Napa valley and had an idea to change her 1960's ranch into a contemporary style ranch home. The idea was to get rid of the stucco exterior, add several dormers that brought style and light as well as change the roof to a standing seam metal roof. The entire house had metamorphisized into a whole new home and brings together a very clean lined look.
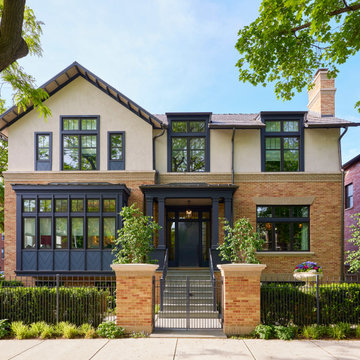
Situated along the perimeter of the property, this unique home creates a continuous street wall, both preserving plenty of open yard space and maintaining privacy from the prominent street corner. A one-story mudroom connects the garage to the house at the rear of the lot which required a local zoning variance. The resulting L-shaped plan and the central location of a glass-enclosed stair allow natural light to enter the home from multiple sides of nearly every room. The Arts & Crafts inspired detailing creates a familiar yet unique facade that is sympathetic to the character and scale of the neighborhood. A chevron pattern is a key design element on the window bays and doors and continues inside throughout the interior of the home.
2022 NAHB Platinum Best in American Living Award
View more of this home through #BBAModernCraftsman on Instagram.
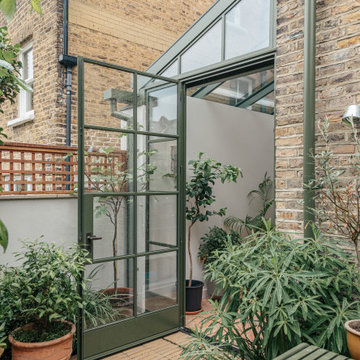
The side of the closet wing was removed at ground floor
level to form full width kitchen and dining spaces. The
extension design resembles a glass house with the dining room sitting between the original building spaces and the new extension.

This view of the side of the home shows two entry doors to the new addition as well as the owners' private deck and hot tub.
Exemple d'une grande façade de maison verte éclectique en bardeaux à un étage avec un revêtement mixte, un toit à quatre pans, un toit en shingle et un toit marron.
Exemple d'une grande façade de maison verte éclectique en bardeaux à un étage avec un revêtement mixte, un toit à quatre pans, un toit en shingle et un toit marron.
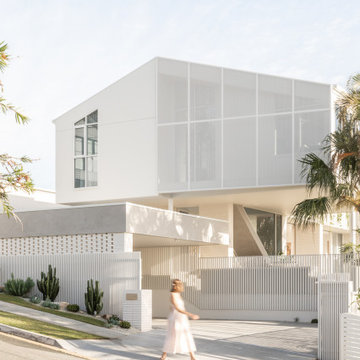
Vantage is an Australian beach house that eludes convention.
It offers a surprising feat of structural imagination that hinges on smart spatial association.
Journey through the interiors of this modern Aussie marvel to appreciate how carefully chosen decor choices, along with an emphasis on functionality, play crucial parts in its intriguing facade.
Want more of Vantage? View the full tour on The Interior Edit.
Idées déco de façades de maisons
5
