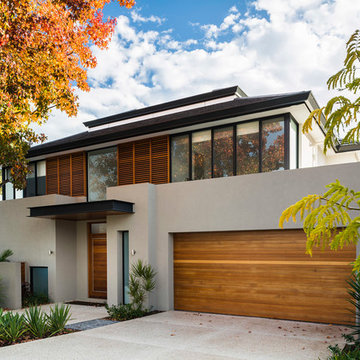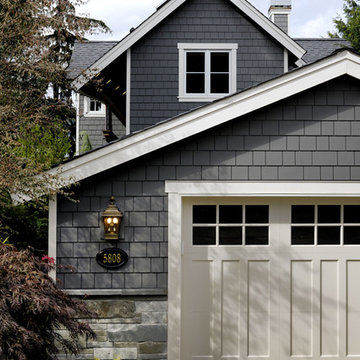Idées déco de façades de maisons
Trier par :
Budget
Trier par:Populaires du jour
201 - 220 sur 1 479 238 photos

Jeff Jeannette / Jeannette Architects
Idée de décoration pour une façade de maison grise minimaliste de taille moyenne et à un étage avec un revêtement mixte et un toit plat.
Idée de décoration pour une façade de maison grise minimaliste de taille moyenne et à un étage avec un revêtement mixte et un toit plat.
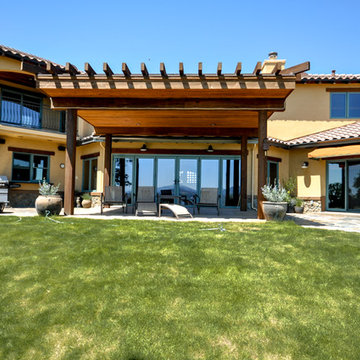
Exemple d'une grande façade de maison jaune méditerranéenne en béton à un étage avec un toit à deux pans.

When Cummings Architects first met with the owners of this understated country farmhouse, the building’s layout and design was an incoherent jumble. The original bones of the building were almost unrecognizable. All of the original windows, doors, flooring, and trims – even the country kitchen – had been removed. Mathew and his team began a thorough design discovery process to find the design solution that would enable them to breathe life back into the old farmhouse in a way that acknowledged the building’s venerable history while also providing for a modern living by a growing family.
The redesign included the addition of a new eat-in kitchen, bedrooms, bathrooms, wrap around porch, and stone fireplaces. To begin the transforming restoration, the team designed a generous, twenty-four square foot kitchen addition with custom, farmers-style cabinetry and timber framing. The team walked the homeowners through each detail the cabinetry layout, materials, and finishes. Salvaged materials were used and authentic craftsmanship lent a sense of place and history to the fabric of the space.
The new master suite included a cathedral ceiling showcasing beautifully worn salvaged timbers. The team continued with the farm theme, using sliding barn doors to separate the custom-designed master bath and closet. The new second-floor hallway features a bold, red floor while new transoms in each bedroom let in plenty of light. A summer stair, detailed and crafted with authentic details, was added for additional access and charm.
Finally, a welcoming farmer’s porch wraps around the side entry, connecting to the rear yard via a gracefully engineered grade. This large outdoor space provides seating for large groups of people to visit and dine next to the beautiful outdoor landscape and the new exterior stone fireplace.
Though it had temporarily lost its identity, with the help of the team at Cummings Architects, this lovely farmhouse has regained not only its former charm but also a new life through beautifully integrated modern features designed for today’s family.
Photo by Eric Roth
Trouvez le bon professionnel près de chez vous

Kurtis Miller - KM Pics
Cette photo montre une façade de maison rouge nature en planches et couvre-joints et bardeaux à un étage et de taille moyenne avec un revêtement mixte, un toit à deux pans et un toit en shingle.
Cette photo montre une façade de maison rouge nature en planches et couvre-joints et bardeaux à un étage et de taille moyenne avec un revêtement mixte, un toit à deux pans et un toit en shingle.
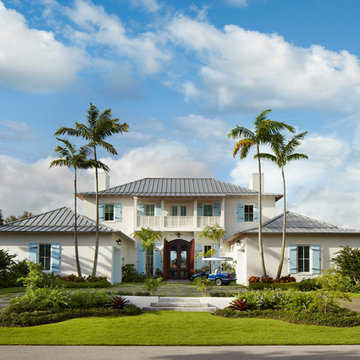
Tropical Dutch West Indies inspired home in Key Largo featuring a galvanized steel roof with cantilevered porches and balconies.
Cette image montre une grande façade de maison blanche ethnique en stuc à un étage avec un toit à quatre pans.
Cette image montre une grande façade de maison blanche ethnique en stuc à un étage avec un toit à quatre pans.
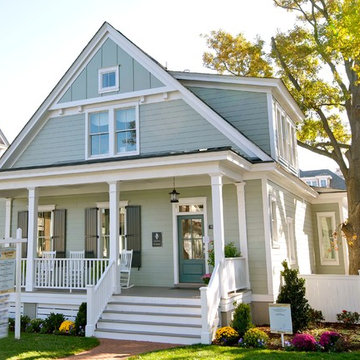
jonathan Edwards Media
Idée de décoration pour une façade de maison bleue marine en béton avec un toit à deux pans.
Idée de décoration pour une façade de maison bleue marine en béton avec un toit à deux pans.

Glenn Layton Homes, LLC, "Building Your Coastal Lifestyle"
Idées déco pour une façade de maison bleue bord de mer en stuc de taille moyenne et à un étage avec un toit à deux pans.
Idées déco pour une façade de maison bleue bord de mer en stuc de taille moyenne et à un étage avec un toit à deux pans.

Exterior siding from Prodema. ProdEx is a pre-finished exterior wood faced panel. Stone veneer from Salado Quarry.
Idées déco pour une très grande façade de maison moderne à un étage avec un revêtement mixte et un toit plat.
Idées déco pour une très grande façade de maison moderne à un étage avec un revêtement mixte et un toit plat.

Photography by John Gibbons
Project by Studio H:T principal in charge Brad Tomecek (now with Tomecek Studio Architecture). This contemporary custom home forms itself based on specific view vectors to Long's Peak and the mountains of the front range combined with the influence of a morning and evening court to facilitate exterior living. Roof forms undulate to allow clerestory light into the space, while providing intimate scale for the exterior areas. A long stone wall provides a reference datum that links public and private and inside and outside into a cohesive whole.

Shoot2Sell
Bella Vista Company
This home won the NARI Greater Dallas CotY Award for Entire House $750,001 to $1,000,000 in 2015.
Réalisation d'une grande façade de maison beige méditerranéenne en stuc à un étage.
Réalisation d'une grande façade de maison beige méditerranéenne en stuc à un étage.
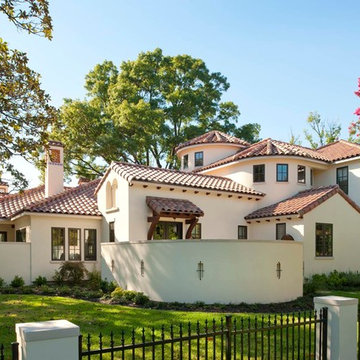
Dan Piassick, PiassickPhoto
Idée de décoration pour une façade de maison méditerranéenne en stuc.
Idée de décoration pour une façade de maison méditerranéenne en stuc.
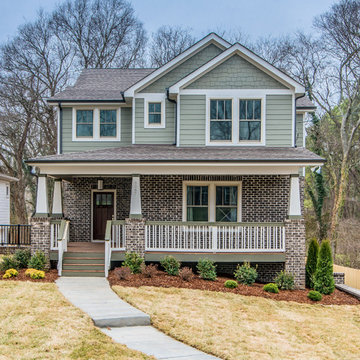
Idées déco pour une façade de maison verte classique de taille moyenne et à deux étages et plus avec un revêtement mixte.
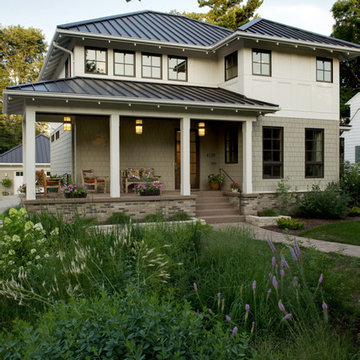
These homeowners are interested in sustainable landscaping. To capture the rain water coming off the tin roof, they put a rain garden in one corner of their front yard.

Mid Century Modern Carport with cathedral ceiling and steel post construction.
Greg Hadley Photography
Cette photo montre une petite façade de maison beige chic en brique de plain-pied.
Cette photo montre une petite façade de maison beige chic en brique de plain-pied.

Photos by SpaceCrafting
Idées déco pour une façade de maison grise victorienne en bois à un étage.
Idées déco pour une façade de maison grise victorienne en bois à un étage.

Réalisation d'une façade de maison bleue tradition en bois à un étage avec un toit à deux pans.

Aménagement d'une grande façade de maison grise moderne à un étage avec un revêtement en vinyle et un toit à deux pans.
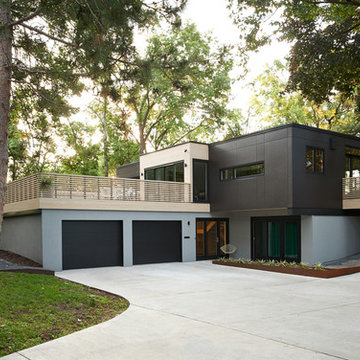
Exterior renovation to mid-century modern home. New composite cement board siding, cypress siding, railings, and soffits.
Photo: Chad Holder
Idée de décoration pour une grande façade de maison minimaliste à un étage avec un revêtement mixte et un toit plat.
Idée de décoration pour une grande façade de maison minimaliste à un étage avec un revêtement mixte et un toit plat.
Idées déco de façades de maisons
11
