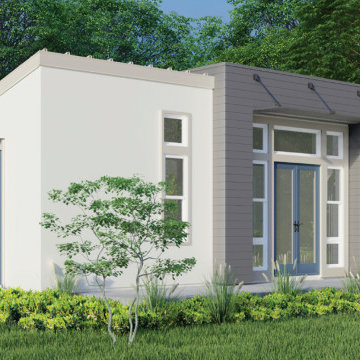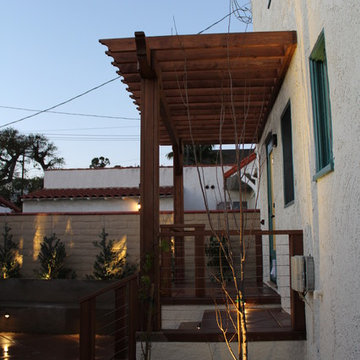Idées déco de façades de maisons
Trier par:Populaires du jour
1 - 20 sur 7 525 photos
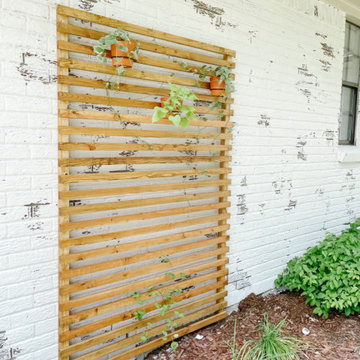
Simple DIY Wood Slat Trellis
Idées déco pour une façade de maison blanche classique en brique.
Idées déco pour une façade de maison blanche classique en brique.

Exemple d'une petite façade de maison blanche rétro en panneau de béton fibré à un étage avec un toit plat.

We gave this mid-century home a modern facelift. Tongue and groove wood siding was installed vertically on this one-story home. Does your home need some love on the exterior? Dark paint hues are totally in making this Denver home a stunner. We only use the best paint on the exterior of our homes: Sherwin-Williams Duration.

Contemporary Rear Extension, Photo by David Butler
Cette photo montre une façade de maison rouge tendance de taille moyenne et à un étage avec un revêtement mixte, un toit à deux pans et un toit en shingle.
Cette photo montre une façade de maison rouge tendance de taille moyenne et à un étage avec un revêtement mixte, un toit à deux pans et un toit en shingle.
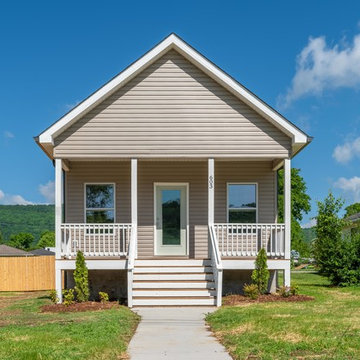
Affordable shotgun style home built in Chattanooga, TN by Home builder EPG Homes, LLC
Inspiration pour une façade de maison beige traditionnelle de taille moyenne et de plain-pied avec un revêtement en vinyle, un toit à deux pans et un toit en shingle.
Inspiration pour une façade de maison beige traditionnelle de taille moyenne et de plain-pied avec un revêtement en vinyle, un toit à deux pans et un toit en shingle.
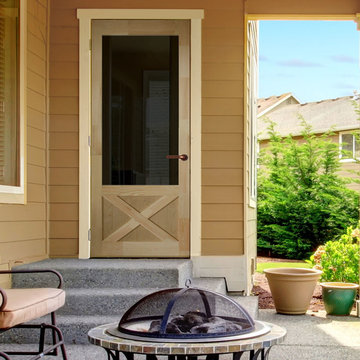
There is no substitute for the beauty and versatility of a wood door. We manufacture all of our heavy-duty screen/storm doors with clear, stable, kiln-dried, finger joint, Eastern White Pine. Easy to hang, they are warp resistant and require minimal trimming. The door includes removable black fiberglass screen for easy paint or staining. Storm glass inserts can be purchased separately.

Photo: Megan Booth
mboothphotography.com
Inspiration pour une façade de maison blanche rustique à un étage avec un revêtement en vinyle, un toit en shingle et un toit à deux pans.
Inspiration pour une façade de maison blanche rustique à un étage avec un revêtement en vinyle, un toit en shingle et un toit à deux pans.

I built this on my property for my aging father who has some health issues. Handicap accessibility was a factor in design. His dream has always been to try retire to a cabin in the woods. This is what he got.
It is a 1 bedroom, 1 bath with a great room. It is 600 sqft of AC space. The footprint is 40' x 26' overall.
The site was the former home of our pig pen. I only had to take 1 tree to make this work and I planted 3 in its place. The axis is set from root ball to root ball. The rear center is aligned with mean sunset and is visible across a wetland.
The goal was to make the home feel like it was floating in the palms. The geometry had to simple and I didn't want it feeling heavy on the land so I cantilevered the structure beyond exposed foundation walls. My barn is nearby and it features old 1950's "S" corrugated metal panel walls. I used the same panel profile for my siding. I ran it vertical to match the barn, but also to balance the length of the structure and stretch the high point into the canopy, visually. The wood is all Southern Yellow Pine. This material came from clearing at the Babcock Ranch Development site. I ran it through the structure, end to end and horizontally, to create a seamless feel and to stretch the space. It worked. It feels MUCH bigger than it is.
I milled the material to specific sizes in specific areas to create precise alignments. Floor starters align with base. Wall tops adjoin ceiling starters to create the illusion of a seamless board. All light fixtures, HVAC supports, cabinets, switches, outlets, are set specifically to wood joints. The front and rear porch wood has three different milling profiles so the hypotenuse on the ceilings, align with the walls, and yield an aligned deck board below. Yes, I over did it. It is spectacular in its detailing. That's the benefit of small spaces.
Concrete counters and IKEA cabinets round out the conversation.
For those who cannot live tiny, I offer the Tiny-ish House.
Photos by Ryan Gamma
Staging by iStage Homes
Design Assistance Jimmy Thornton
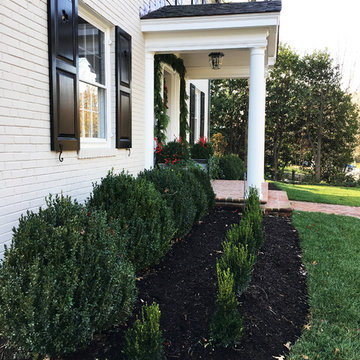
Photo Credit: Kelley Oklesson
Inspiration pour une façade de maison blanche traditionnelle en brique de taille moyenne et à un étage avec un toit à deux pans et un toit en shingle.
Inspiration pour une façade de maison blanche traditionnelle en brique de taille moyenne et à un étage avec un toit à deux pans et un toit en shingle.
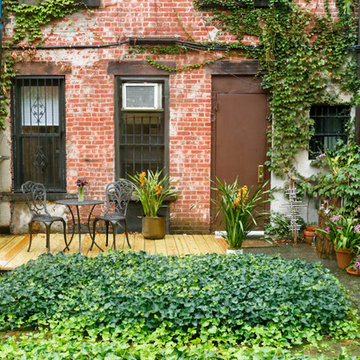
Exterior space is rare in the city. Create a private oasis by creating a small decking platform. A small iron bistro is perfect for your early morning coffee.
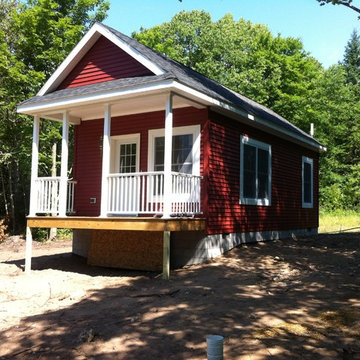
This tiny home is sure to impress as it is so cute from top to bottom! We love the tiny home purpose and were so excited to build one.
Réalisation d'une petite façade de maison rouge tradition de plain-pied avec un revêtement en vinyle.
Réalisation d'une petite façade de maison rouge tradition de plain-pied avec un revêtement en vinyle.
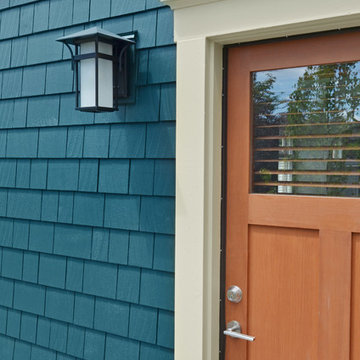
seevirtual360.com
Inspiration pour une grande façade de maison bleue craftsman à un étage avec un revêtement mixte et un toit à deux pans.
Inspiration pour une grande façade de maison bleue craftsman à un étage avec un revêtement mixte et un toit à deux pans.
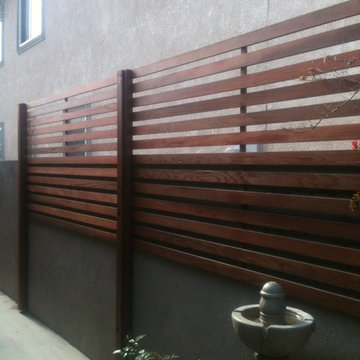
We used redwood to create a privacy screen above the regulated 6 foot concrete wall. This is a great way to keep out neighbors while still maintaining city code and regulations.
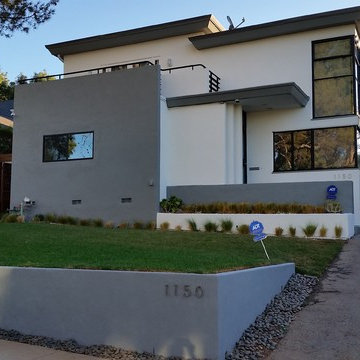
Power washed entire building to clean all surfaces of loose dirt, dust, grime and contaminants
Sanded to remove all loose paint
Removed loose window putty and glazed windows with new material
Trenched the entire perimeter to protect from water penetrating the building.
Sprayed chemical solution to kill mold, mildew and prevent musty odors.
Opened up stucco cracks, refilled and blended the texture to match existing stucco.
Caulked around windows and where the stucco meets the under-hang.
Covered project area with paper, plastic and canvas drops to catch paint drips,sprays and splatters
Applied primer to repaired areas which insured uniform appearance and adhesion to the finish top coat.
Sanded window sills and frames with multiple grits of sand paper to eliminate old paint and achieve a smooth paint ready surface.
Applied (2) finish coats on stucco,windows,doors,trim, gutters, railing and fascia
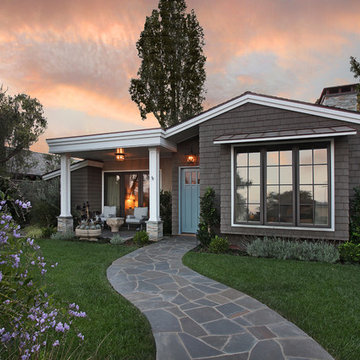
Jeri Koegel
Exemple d'une petite façade de maison grise chic en bois de plain-pied avec un toit à deux pans.
Exemple d'une petite façade de maison grise chic en bois de plain-pied avec un toit à deux pans.
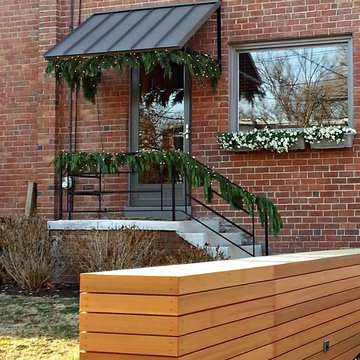
The Classic bronze metal awning covers front door and patio.
Réalisation d'une façade de maison en brique de taille moyenne et de plain-pied.
Réalisation d'une façade de maison en brique de taille moyenne et de plain-pied.
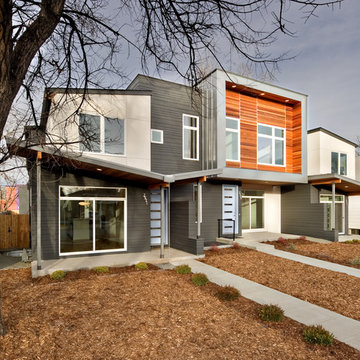
copyright 2014 BcDc
Inspiration pour une façade de maison noire minimaliste de taille moyenne et à un étage avec un revêtement mixte.
Inspiration pour une façade de maison noire minimaliste de taille moyenne et à un étage avec un revêtement mixte.
Idées déco de façades de maisons
1
