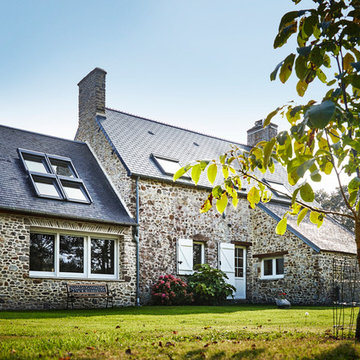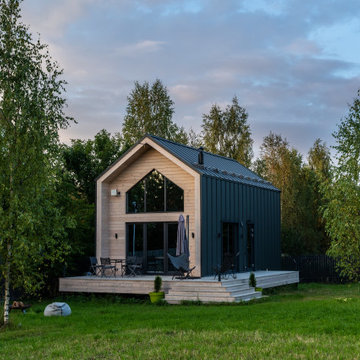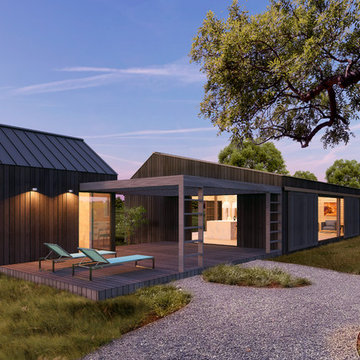Idées déco de façades de maisons

Inspiration pour une façade de maison noire en planches et couvre-joints de taille moyenne et de plain-pied avec un revêtement mixte, un toit en appentis, un toit en métal et un toit gris.

Cette image montre un petite façade d'immeuble marin en stuc avec un toit à deux pans et un toit en shingle.
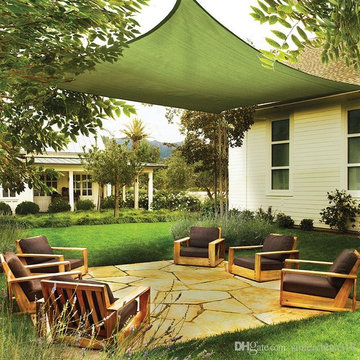
Quictent Sun Shade Sail
Cette image montre une grande façade de maison verte minimaliste de plain-pied.
Cette image montre une grande façade de maison verte minimaliste de plain-pied.
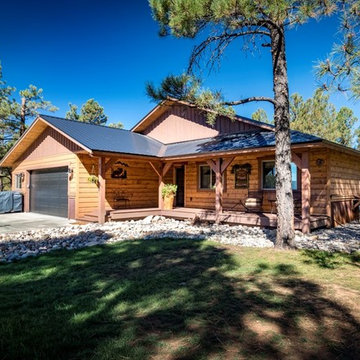
Idée de décoration pour une façade de maison marron chalet en bois de taille moyenne et de plain-pied avec un toit à deux pans et un toit en métal.
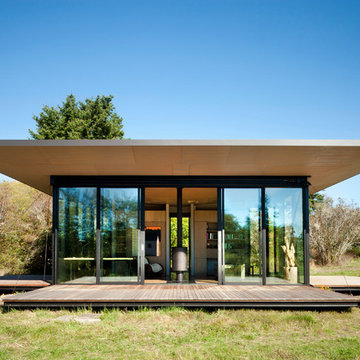
Photos by Tim Bies Photography
Wood deck panels flip up to enclose the Writers Cabin when not in use or secured for the night. Simple open plan with small kitchen, bathroom and murphy bed. Roof collects rainwater.
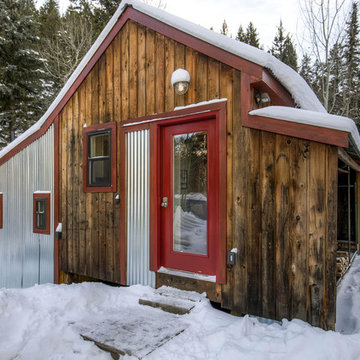
Little cabin in the snowy woods gets it's inspiration from the mining history of our little town. It's not quite finished, but will be in the spring. Stay tuned. Rustic reclaimed wood siding, corrugated metal siding & a little barnwood red to trim it out. Micro house cabin.
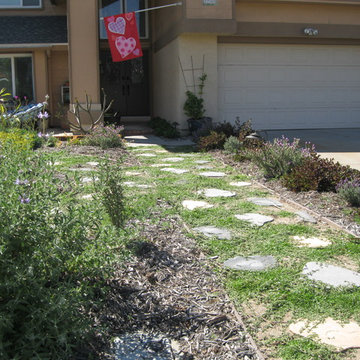
Lawn no more. Now this garden is fun, eclectic and eye catching. Just what the neighborhood needed. The local wildlife are also happy to have someplace new to eat lunch in.

Tarn Trail is a custom home for a couple who recently retired. The Owners had a limited construction budget & a fixed income, so the project had to be simple & efficient to build as well as be economical to maintain. However, the end result is delightfully livable and feels bigger and nicer than the budget would indicate (>$500K). The floor plan is very efficient and open with 1836 SF of livable space & a 568 SF 2-car garage. Tarn Trail features passive solar design, and has views of the Goose Pasture Tarn in Blue River CO. Thebeau Construction Built this house.
Photo by: Bob Winsett
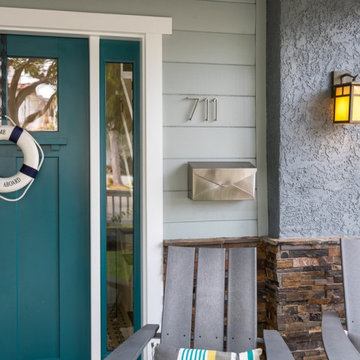
Bright teals and blues reflect the nearby ocean views.
Aménagement d'une façade de maison bleue bord de mer en stuc.
Aménagement d'une façade de maison bleue bord de mer en stuc.
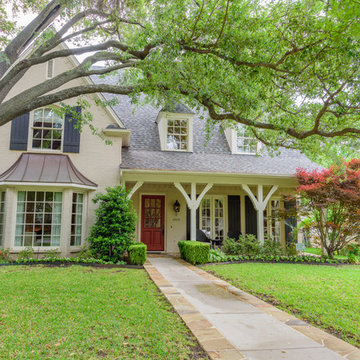
All Photos © Mike Healey Productions, Inc.
Cette photo montre une grande façade de maison beige chic en brique à un étage avec un toit à deux pans et un toit en shingle.
Cette photo montre une grande façade de maison beige chic en brique à un étage avec un toit à deux pans et un toit en shingle.

This new house is perched on a bluff overlooking Long Pond. The compact dwelling is carefully sited to preserve the property's natural features of surrounding trees and stone outcroppings. The great room doubles as a recording studio with high clerestory windows to capture views of the surrounding forest.
Photo by: Nat Rea Photography
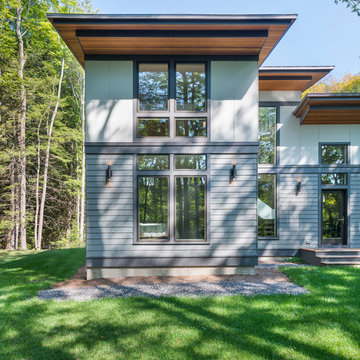
This new house is perched on a bluff overlooking Long Pond. The compact dwelling is carefully sited to preserve the property's natural features of surrounding trees and stone outcroppings. The great room doubles as a recording studio with high clerestory windows to capture views of the surrounding forest.
Photo by: Nat Rea Photography
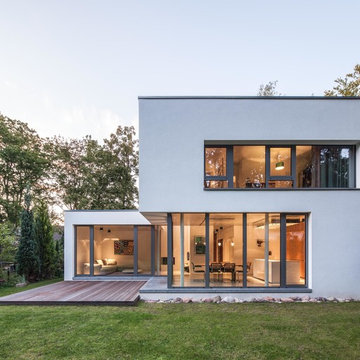
Foto: Sebastian Glombik
Réalisation d'une façade de maison blanche design en stuc de taille moyenne et à un étage avec un toit plat.
Réalisation d'une façade de maison blanche design en stuc de taille moyenne et à un étage avec un toit plat.
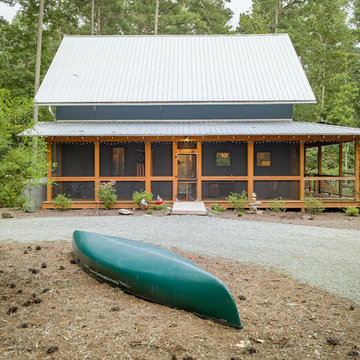
The Owners wanted a small farmhouse that would tie into the local vernacular. We used a metal roof and also a wrap around lower porch to achieve the feeling desired. Duffy Healey, photographer.
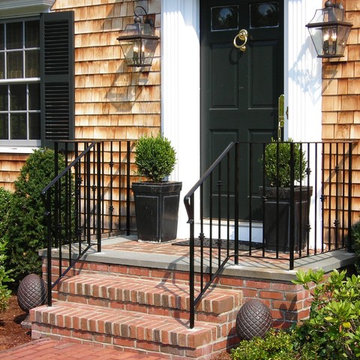
Front entrance railings with cast iron baluster collars
Réalisation d'une façade de maison tradition.
Réalisation d'une façade de maison tradition.
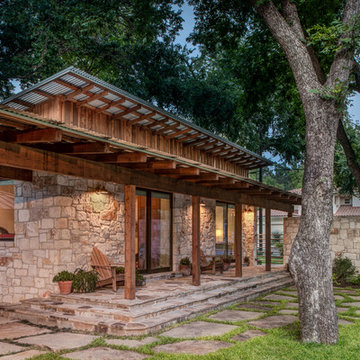
Mark Menjivar Photography
Idées déco pour une petite façade de maison contemporaine en pierre de plain-pied avec un toit en appentis.
Idées déco pour une petite façade de maison contemporaine en pierre de plain-pied avec un toit en appentis.
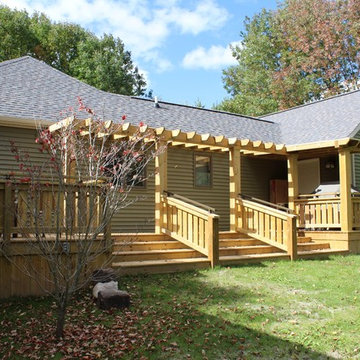
DEBollman
Idées déco pour une façade de maison verte classique de taille moyenne et de plain-pied avec un revêtement en vinyle, un toit à croupette et un toit en shingle.
Idées déco pour une façade de maison verte classique de taille moyenne et de plain-pied avec un revêtement en vinyle, un toit à croupette et un toit en shingle.
Idées déco de façades de maisons
6
