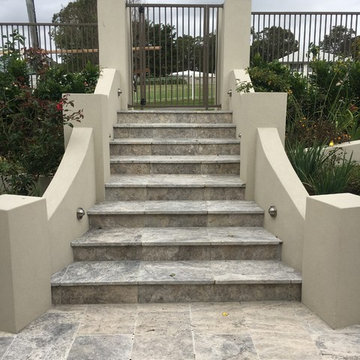Idées déco de façades de maisons
Trier par :
Budget
Trier par:Populaires du jour
41 - 60 sur 7 524 photos
1 sur 2

Tarn Trail is a custom home for a couple who recently retired. The Owners had a limited construction budget & a fixed income, so the project had to be simple & efficient to build as well as be economical to maintain. However, the end result is delightfully livable and feels bigger and nicer than the budget would indicate (>$500K). The floor plan is very efficient and open with 1836 SF of livable space & a 568 SF 2-car garage. Tarn Trail features passive solar design, and has views of the Goose Pasture Tarn in Blue River CO. Thebeau Construction Built this house.
Photo by: Bob Winsett

Paul Vu Photographer
www.paulvuphotographer.com
Exemple d'une petite façade de maison marron montagne en bois de plain-pied avec un toit en appentis et un toit en métal.
Exemple d'une petite façade de maison marron montagne en bois de plain-pied avec un toit en appentis et un toit en métal.

Aménagement d'une grande façade de maison beige campagne en stuc et planches et couvre-joints à un étage avec un toit à deux pans, un toit en tuile et un toit gris.

Idées déco pour un façade d'immeuble contemporain en béton de taille moyenne avec un toit plat et un toit végétal.

片流れの屋根が印象的なシンプルなファサード。
外壁のグリーンと木製の玄関ドアがナチュラルなあたたかみを感じさせる。
シンプルな外観に合わせ、庇も出来るだけスッキリと見えるようデザインした。
Inspiration pour une façade de maison verte et métallique nordique en planches et couvre-joints de plain-pied et de taille moyenne avec un toit en appentis, un toit en métal et un toit gris.
Inspiration pour une façade de maison verte et métallique nordique en planches et couvre-joints de plain-pied et de taille moyenne avec un toit en appentis, un toit en métal et un toit gris.

Cette image montre une façade de maison marron design en bois de taille moyenne et à un étage avec un toit à deux pans et un toit en tuile.

After
Idée de décoration pour une petite façade de maison noire tradition de plain-pied avec un revêtement mixte.
Idée de décoration pour une petite façade de maison noire tradition de plain-pied avec un revêtement mixte.
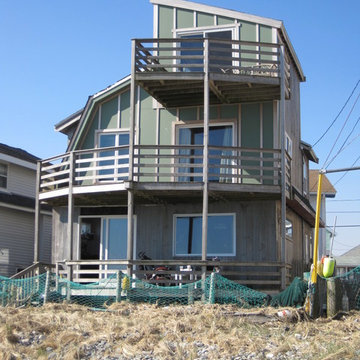
This is a New England beach house that is regularly confronted by severe nor'easters. The task was to provide a face-lift that could withstand the windblown salt and sand.
The existing exterior cladding consisted of 3 layers of wood clapboard and vertical shiplap siding.
The seal around the windows was significantly compromised causing a cold, drafty house to require extensive heating and expense.
We removed the 2 outer layers of existing siding to access the window flashing, which we sealed with membrane flashing. We then applied fiber cement panels and covering the vertical seams with Atlantic cedar battens.
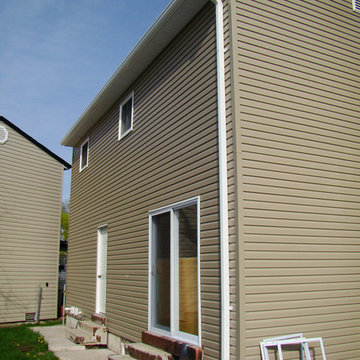
Siding Repair in Berkeley Heights, New Jersey Siding Contractor, offers professional and affordable vinyl siding installation, siding repairs, siding power washing and more.
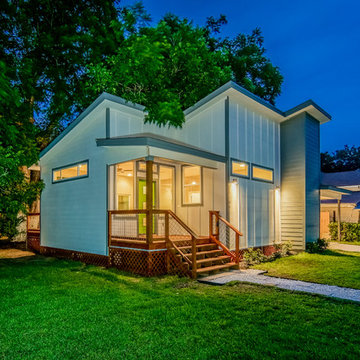
Mark Adams
Cette photo montre une petite façade de maison blanche moderne en bois de plain-pied.
Cette photo montre une petite façade de maison blanche moderne en bois de plain-pied.

Paul Burk Photography
Cette image montre une petite façade de maison marron design en bois de plain-pied avec un toit en appentis et un toit en métal.
Cette image montre une petite façade de maison marron design en bois de plain-pied avec un toit en appentis et un toit en métal.
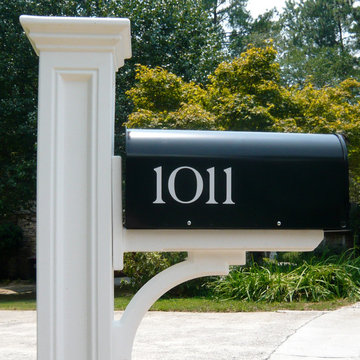
Santa Barbara Mailbox Modern House Numbers
(modernhousenumbers.com)
available in 3", 4", 6", 8" or 12" high. made from high quality exterior grade vinyl with an adhesive back and available in a variety of colors (white shown).
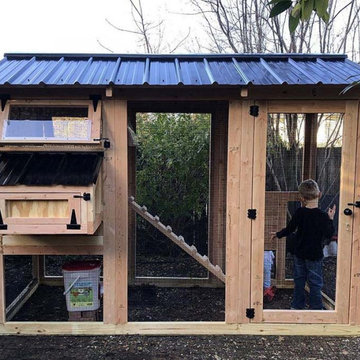
California Coop: A tiny home for chickens. This walk-in chicken coop has a 4' x 9' footprint and is perfect for small flocks and small backyards. Same great quality, just smaller!
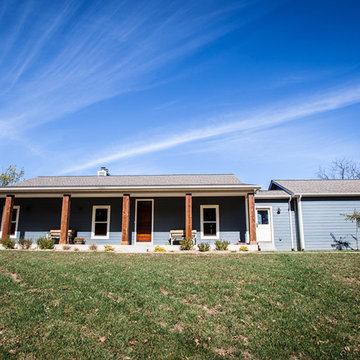
Hibbs Homes
Cette photo montre une façade de maison bleue craftsman de taille moyenne et à un étage avec un revêtement en vinyle.
Cette photo montre une façade de maison bleue craftsman de taille moyenne et à un étage avec un revêtement en vinyle.

David Taylor
Réalisation d'une petite façade de maison noire vintage en bois de plain-pied avec un toit plat.
Réalisation d'une petite façade de maison noire vintage en bois de plain-pied avec un toit plat.
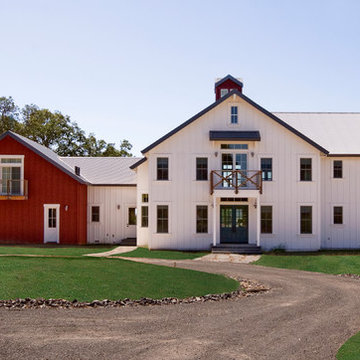
Inspiration pour une façade de maison blanche rustique en bois de taille moyenne et à un étage avec un toit de Gambrel.
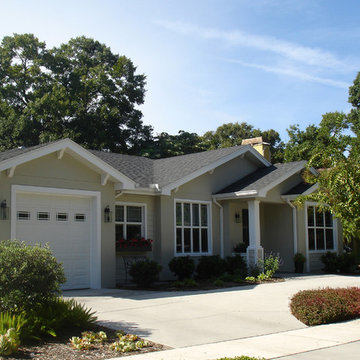
View of the front elevation showing the planter box and covered entry. Even though the scale of this house is modest, we wanted to make sure it had plenty of charm and detail.
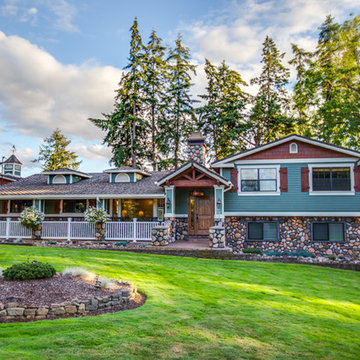
Idées déco pour une façade de maison verte craftsman de taille moyenne et à niveaux décalés avec un revêtement mixte et un toit à deux pans.

Rendering - Prospetto sud
Inspiration pour une façade de maison blanche minimaliste de taille moyenne et à un étage avec un toit à croupette, un toit en métal et un toit gris.
Inspiration pour une façade de maison blanche minimaliste de taille moyenne et à un étage avec un toit à croupette, un toit en métal et un toit gris.
Idées déco de façades de maisons
3
