Idées déco de façades de maisons
Trier par :
Budget
Trier par:Populaires du jour
21 - 40 sur 55 043 photos
1 sur 2

This lovely little modern farmhouse is located at the base of the foothills in one of Boulder’s most prized neighborhoods. Tucked onto a challenging narrow lot, this inviting and sustainably designed 2400 sf., 4 bedroom home lives much larger than its compact form. The open floor plan and vaulted ceilings of the Great room, kitchen and dining room lead to a beautiful covered back patio and lush, private back yard. These rooms are flooded with natural light and blend a warm Colorado material palette and heavy timber accents with a modern sensibility. A lyrical open-riser steel and wood stair floats above the baby grand in the center of the home and takes you to three bedrooms on the second floor. The Master has a covered balcony with exposed beamwork & warm Beetle-kill pine soffits, framing their million-dollar view of the Flatirons.
Its simple and familiar style is a modern twist on a classic farmhouse vernacular. The stone, Hardie board siding and standing seam metal roofing create a resilient and low-maintenance shell. The alley-loaded home has a solar-panel covered garage that was custom designed for the family’s active & athletic lifestyle (aka “lots of toys”). The front yard is a local food & water-wise Master-class, with beautiful rain-chains delivering roof run-off straight to the family garden.
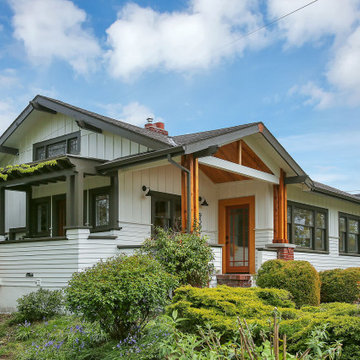
Asbestos Stucco removed and replaced with Board & Batten
Cette image montre une petite façade de maison craftsman.
Cette image montre une petite façade de maison craftsman.

Buckeye Basements, Inc., Delaware, Ohio, 2022 Regional CotY Award Winner, Entire House Under $250,000
Idée de décoration pour une petite façade de maison blanche tradition en bois de plain-pied avec un toit à deux pans, un toit en shingle et un toit noir.
Idée de décoration pour une petite façade de maison blanche tradition en bois de plain-pied avec un toit à deux pans, un toit en shingle et un toit noir.

House Arne
Cette image montre une façade de maison blanche nordique en bois et bardage à clin de taille moyenne et de plain-pied avec un toit à deux pans, un toit en tuile et un toit noir.
Cette image montre une façade de maison blanche nordique en bois et bardage à clin de taille moyenne et de plain-pied avec un toit à deux pans, un toit en tuile et un toit noir.

Cette image montre une façade de maison marron minimaliste en bois et bardage à clin de taille moyenne et de plain-pied avec un toit en appentis, un toit en métal et un toit gris.

From SinglePoint Design Build: “This project consisted of a full exterior removal and replacement of the siding, windows, doors, and roof. In so, the Architects OXB Studio, re-imagined the look of the home by changing the siding materials, creating privacy for the clients at their front entry, and making the expansive decks more usable. We added some beautiful cedar ceiling cladding on the interior as well as a full home solar with Tesla batteries. The Shou-sugi-ban siding is our favorite detail.
While the modern details were extremely important, waterproofing this home was of upmost importance given its proximity to the San Francisco Bay and the winds in this location. We used top of the line waterproofing professionals, consultants, techniques, and materials throughout this project. This project was also unique because the interior of the home was mostly finished so we had to build scaffolding with shrink wrap plastic around the entire 4 story home prior to pulling off all the exterior finishes.
We are extremely proud of how this project came out!”

Custom Barndominium
Cette image montre une façade de maison métallique et grise chalet de taille moyenne et de plain-pied avec un toit à deux pans, un toit en métal et un toit gris.
Cette image montre une façade de maison métallique et grise chalet de taille moyenne et de plain-pied avec un toit à deux pans, un toit en métal et un toit gris.

Exemple d'une façade de maison de ville blanche chic en stuc de taille moyenne et à trois étages et plus avec un toit papillon.
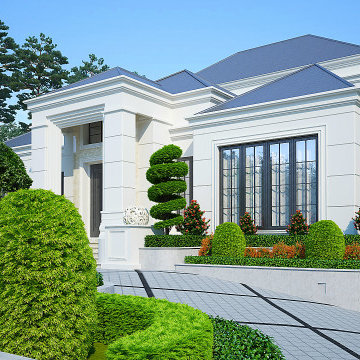
Desain Rumah Modern Klasik Bapak Danni
Cette photo montre une grande façade de maison moderne.
Cette photo montre une grande façade de maison moderne.

This home in Morrison, Colorado had aging cedar siding, which is a common sight in the Rocky Mountains. The cedar siding was deteriorating due to deferred maintenance. Colorado Siding Repair removed all of the aging siding and trim and installed James Hardie WoodTone Rustic siding to provide optimum protection for this home against extreme Rocky Mountain weather. This home's transformation is shocking! We love helping Colorado homeowners maximize their investment by protecting for years to come.

Inspired by adventurous clients, this 2,500 SF home juxtaposes a stacked geometric exterior with a bright, volumetric interior in a low-impact, alternative approach to suburban housing.

Exterior of the modern farmhouse using white limestone and a black metal roof.
Inspiration pour une façade de maison blanche rustique en pierre de taille moyenne et de plain-pied avec un toit en appentis et un toit en métal.
Inspiration pour une façade de maison blanche rustique en pierre de taille moyenne et de plain-pied avec un toit en appentis et un toit en métal.
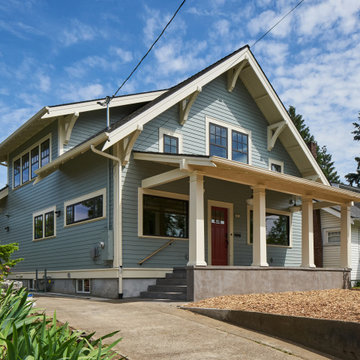
Inspiration pour une façade de maison bleue craftsman de taille moyenne et à un étage avec un revêtement en vinyle, un toit à quatre pans et un toit en shingle.

Cette photo montre une façade de maison blanche méditerranéenne de taille moyenne et de plain-pied avec un revêtement mixte, un toit plat et un toit mixte.
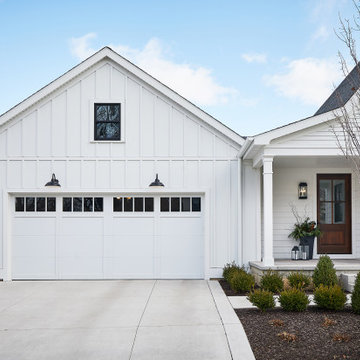
Exemple d'une façade de maison blanche nature en panneau de béton fibré de taille moyenne et à un étage avec un toit à deux pans et un toit mixte.

This urban craftsman style bungalow was a pop-top renovation to make room for a growing family. We transformed a stucco exterior to this beautiful board and batten farmhouse style. You can find this home near Sloans Lake in Denver in an up and coming neighborhood of west Denver.
Colorado Siding Repair replaced the siding and panted the white farmhouse with Sherwin Williams Duration exterior paint.

The project’s goal is to introduce more affordable contemporary homes for Triangle Area housing. This 1,800 SF modern ranch-style residence takes its shape from the archetypal gable form and helps to integrate itself into the neighborhood. Although the house presents a modern intervention, the project’s scale and proportional parameters integrate into its context.
Natural light and ventilation are passive goals for the project. A strong indoor-outdoor connection was sought by establishing views toward the wooded landscape and having a deck structure weave into the public area. North Carolina’s natural textures are represented in the simple black and tan palette of the facade.

Aménagement d'une grande façade de maison marron rétro de plain-pied avec un revêtement mixte.

Project Overview:
This modern ADU build was designed by Wittman Estes Architecture + Landscape and pre-fab tech builder NODE. Our Gendai siding with an Amber oil finish clads the exterior. Featured in Dwell, Designmilk and other online architectural publications, this tiny project packs a punch with affordable design and a focus on sustainability.
This modern ADU build was designed by Wittman Estes Architecture + Landscape and pre-fab tech builder NODE. Our shou sugi ban Gendai siding with a clear alkyd finish clads the exterior. Featured in Dwell, Designmilk and other online architectural publications, this tiny project packs a punch with affordable design and a focus on sustainability.
“A Seattle homeowner hired Wittman Estes to design an affordable, eco-friendly unit to live in her backyard as a way to generate rental income. The modern structure is outfitted with a solar roof that provides all of the energy needed to power the unit and the main house. To make it happen, the firm partnered with NODE, known for their design-focused, carbon negative, non-toxic homes, resulting in Seattle’s first DADU (Detached Accessory Dwelling Unit) with the International Living Future Institute’s (IFLI) zero energy certification.”
Product: Gendai 1×6 select grade shiplap
Prefinish: Amber
Application: Residential – Exterior
SF: 350SF
Designer: Wittman Estes, NODE
Builder: NODE, Don Bunnell
Date: November 2018
Location: Seattle, WA
Photos courtesy of: Andrew Pogue
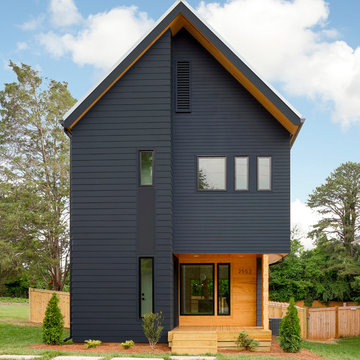
Construction by Spoke&Hammer. Photography by Joe Purvis Photography.
Cette image montre une façade de maison noire de taille moyenne et à un étage avec un toit à deux pans et un toit en métal.
Cette image montre une façade de maison noire de taille moyenne et à un étage avec un toit à deux pans et un toit en métal.
Idées déco de façades de maisons
2