Idées déco de façades de maisons
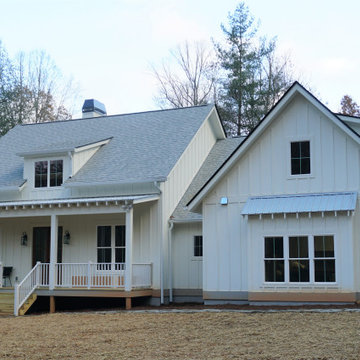
Aménagement d'une façade de maison blanche campagne en bois de taille moyenne et de plain-pied avec un toit à deux pans et un toit mixte.

Yard was just plain basic front yard with rock. Keeping the same rock to reduce the cost, I added some artificial turf and pulled the rock back then re distributed it throughout the rest of the yard where it was thin. I added some trees plants and irrigation. Last I added some concrete paver walk way in the form of steppers.

Idée de décoration pour une petite façade de maison mitoyenne noire minimaliste en stuc de plain-pied avec un toit à deux pans et un toit en shingle.
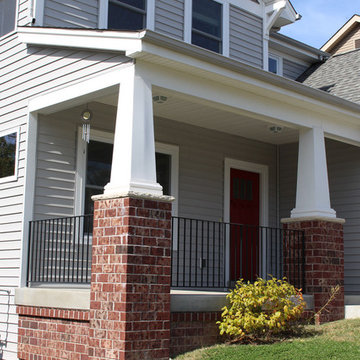
This traditional home was completed using Herringbone Vinyl lap and Shake siding. The use of lap and contrasting shake siding together on the same elevation adds an extra dimension.

Idées déco pour une petite façade de maison multicolore contemporaine de plain-pied avec un revêtement mixte, un toit à deux pans et un toit en métal.
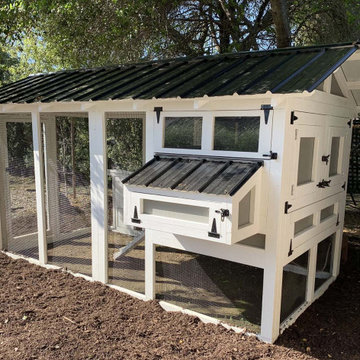
The American Coop is based on the same design as the Carolina chicken coop, but without the bigger investment. It’s the best chicken coop for the best price! We recommend the maximum flock size for an American Coop is up to 16 chickens with free ranging for the standard 6'x12'. This coop is customizable and can be made wider and longer!

The front facade is composed of bricks, shiplap timber cladding and James Hardie Scyon Axon cladding, painted in Dulux Blackwood Bay.
Photography: Tess Kelly
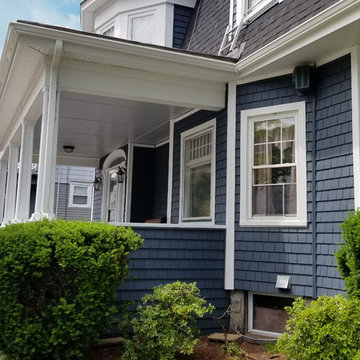
Mastic Cedar Discovery Vinyl Siding in the color, Rock Harbor. Tamko Heritage Roofing in the color, Rustic Black. Photo Credit: Care Free Homes, Inc.
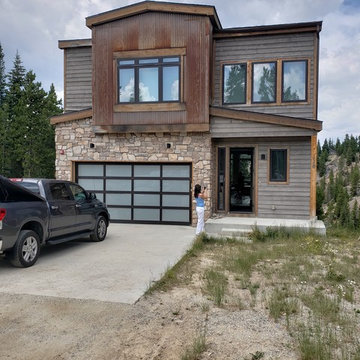
Call it what you will...Colorado Contemporary architecture, Mining Architecture, etc. It all describes this style of home. Use of metal, stone, weathered siding and other contemporary materials make for a stunning exterior. This home was built as a rental and is only 36' wide and built on a very steep slope.

Aménagement d'une grande façade de maison rouge classique en brique et bardage à clin à deux étages et plus avec un toit de Gambrel, un toit en shingle et un toit marron.
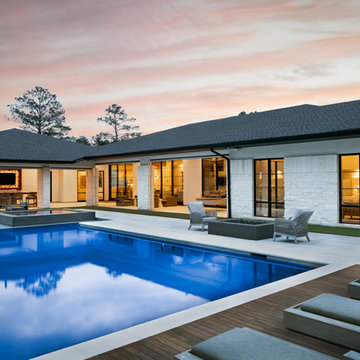
This sprawling one story, modern ranch home features walnut floors and details, Cantilevered shelving and cabinetry, and stunning architectural detailing throughout.

This house features an open concept floor plan, with expansive windows that truly capture the 180-degree lake views. The classic design elements, such as white cabinets, neutral paint colors, and natural wood tones, help make this house feel bright and welcoming year round.
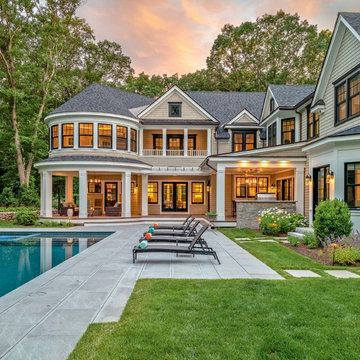
Exemple d'une grande façade de maison beige chic à un étage avec un toit à deux pans et un toit en shingle.

The entrance to the home ©PixelProFoto
Cette image montre une grande façade de maison grise vintage en bois à un étage avec un toit à deux pans et un toit en métal.
Cette image montre une grande façade de maison grise vintage en bois à un étage avec un toit à deux pans et un toit en métal.
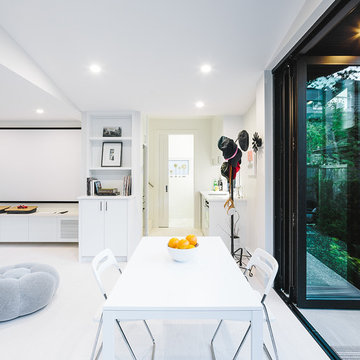
Project Overview:
This project was a new construction laneway house designed by Alex Glegg and built by Eyco Building Group in Vancouver, British Columbia. It uses our Gendai cladding that shows off beautiful wood grain with a blackened look that creates a stunning contrast against their homes trim and its lighter interior. Photos courtesy of Christopher Rollett.
Product: Gendai 1×6 select grade shiplap
Prefinish: Black
Application: Residential – Exterior
SF: 1200SF
Designer: Alex Glegg
Builder: Eyco Building Group
Date: August 2017
Location: Vancouver, BC
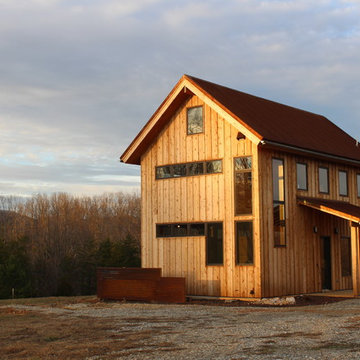
Houghland Architecture
Cette photo montre une petite façade de maison marron montagne en bois à un étage avec un toit à deux pans et un toit en métal.
Cette photo montre une petite façade de maison marron montagne en bois à un étage avec un toit à deux pans et un toit en métal.
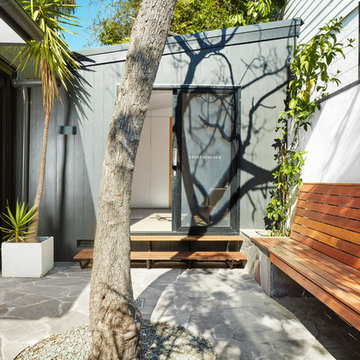
florian grohen
Réalisation d'une petite façade de maison vintage en bois à un étage avec un toit plat et un toit en métal.
Réalisation d'une petite façade de maison vintage en bois à un étage avec un toit plat et un toit en métal.

Two separate two-flats share a party wall to form one brick residential building in the Chicago's Wicker Park neighborhood, with 4 rental units. The interior of each two flat was reconfigured to become a single family house.
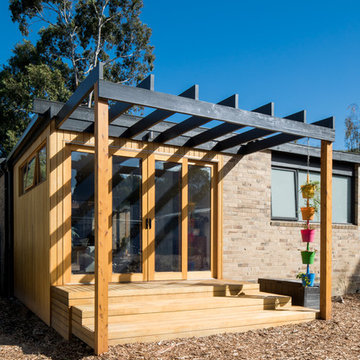
Charlie Kinross Photography *
--------------------------------------------------------
Rear of home, Victorian Ash clad extension.
Inspiration pour une façade de maison multicolore vintage de taille moyenne et de plain-pied avec un revêtement mixte, un toit plat et un toit en métal.
Inspiration pour une façade de maison multicolore vintage de taille moyenne et de plain-pied avec un revêtement mixte, un toit plat et un toit en métal.
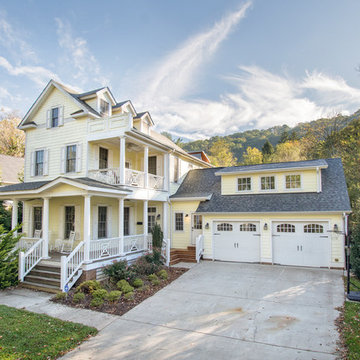
Outside In Photography
Idées déco pour une façade de maison jaune classique de taille moyenne et à deux étages et plus avec un toit à deux pans et un toit en shingle.
Idées déco pour une façade de maison jaune classique de taille moyenne et à deux étages et plus avec un toit à deux pans et un toit en shingle.
Idées déco de façades de maisons
3