Idées déco de façades de maisons
Trier par :
Budget
Trier par:Populaires du jour
61 - 80 sur 55 033 photos
1 sur 2
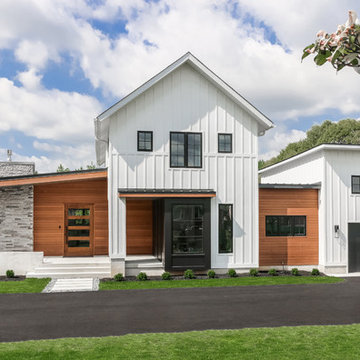
Exemple d'une façade de maison blanche nature de taille moyenne et à un étage avec un toit en appentis, un toit en shingle et un revêtement mixte.
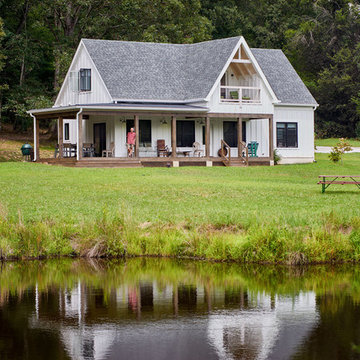
Bruce Cole Photography
Inspiration pour une petite façade de maison blanche rustique avec un toit à deux pans et un toit en shingle.
Inspiration pour une petite façade de maison blanche rustique avec un toit à deux pans et un toit en shingle.

Two covered parking spaces accessible from the alley
Cette image montre une façade de maison grise vintage en bois de taille moyenne et à un étage avec un toit plat et un toit végétal.
Cette image montre une façade de maison grise vintage en bois de taille moyenne et à un étage avec un toit plat et un toit végétal.
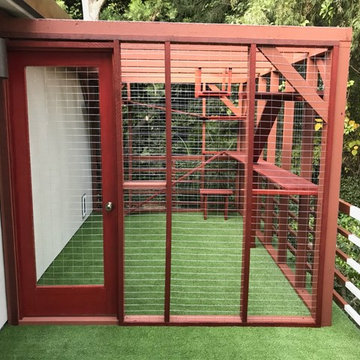
Our client reached out to Finesse, Inc. looking for a pet sanctuary for their two cats. A design was created to allow the fur-babies to enter and exit without the assistance of their humans. A cat door was placed an the exterior wall and a 30" x 80" door was added so that family can enjoy the beautiful outdoors together. A pet friendly turf, designed especially with paw consideration, was selected and installed. The enclosure was built as a "stand alone" structure and can be easily dismantled and transferred in the event of a move in the future.
Rob Kramig, Los Angeles

Fotograf: Thomas Drexel
Cette image montre une façade de maison beige nordique en bois et bardage à clin de taille moyenne et à deux étages et plus avec un toit en appentis et un toit en tuile.
Cette image montre une façade de maison beige nordique en bois et bardage à clin de taille moyenne et à deux étages et plus avec un toit en appentis et un toit en tuile.
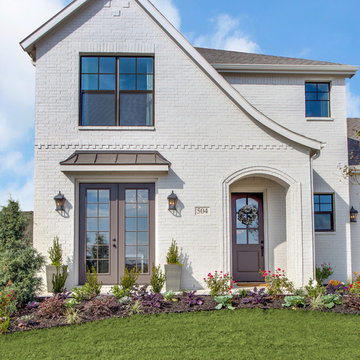
This image shows the power of life simplified in Point Vista at Parks of Aledo. This elegant tudor home is located in the bustling area of Aledo ISD. Painted brick exterior meets luscious landscape for a bold welcome home.
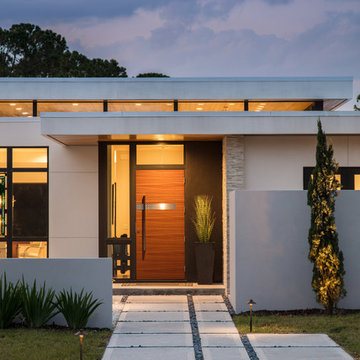
Ryan Gamma Photography
Inspiration pour une façade de maison blanche design en stuc de taille moyenne et de plain-pied avec un toit plat.
Inspiration pour une façade de maison blanche design en stuc de taille moyenne et de plain-pied avec un toit plat.

Aménagement d'une façade de maison métallique et grise industrielle à un étage et de taille moyenne avec un toit en appentis et un toit en métal.

Request a free catalog: http://www.barnpros.com/catalog
Rethink the idea of home with the Denali 36 Apartment. Located part of the Cumberland Plateau of Alabama, the 36’x 36’ structure has a fully finished garage on the lower floor for equine, garage or storage and a spacious apartment above ideal for living space. For this model, the owner opted to enclose 24 feet of the single shed roof for vehicle parking, leaving the rest for workspace. The optional garage package includes roll-up insulated doors, as seen on the side of the apartment.
The fully finished apartment has 1,000+ sq. ft. living space –enough for a master suite, guest bedroom and bathroom, plus an open floor plan for the kitchen, dining and living room. Complementing the handmade breezeway doors, the owner opted to wrap the posts in cedar and sheetrock the walls for a more traditional home look.
The exterior of the apartment matches the allure of the interior. Jumbo western red cedar cupola, 2”x6” Douglas fir tongue and groove siding all around and shed roof dormers finish off the old-fashioned look the owners were aspiring for.
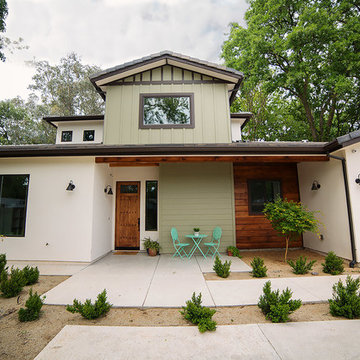
Cette image montre une façade de maison traditionnelle à un étage et de taille moyenne.
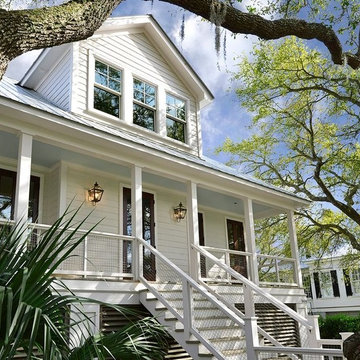
William Quarles
Idées déco pour une grande façade de maison blanche bord de mer en panneau de béton fibré à un étage avec un toit à quatre pans et un toit en métal.
Idées déco pour une grande façade de maison blanche bord de mer en panneau de béton fibré à un étage avec un toit à quatre pans et un toit en métal.
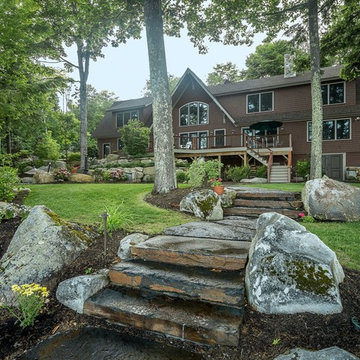
Idée de décoration pour une façade de maison marron champêtre en bois de taille moyenne et à deux étages et plus avec un toit à deux pans.
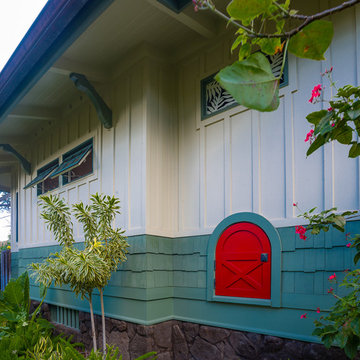
ARCHITECT: TRIGG-SMITH ARCHITECTS
PHOTOS: REX MAXIMILIAN
Exemple d'une façade de maison verte craftsman en panneau de béton fibré de taille moyenne et de plain-pied avec un toit à quatre pans et un toit en shingle.
Exemple d'une façade de maison verte craftsman en panneau de béton fibré de taille moyenne et de plain-pied avec un toit à quatre pans et un toit en shingle.
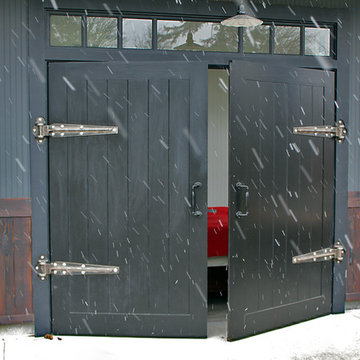
Aménagement d'une façade de maison grise industrielle de taille moyenne et de plain-pied avec un revêtement mixte, un toit à deux pans et un toit en shingle.

Inspiration pour une petite façade de maison beige traditionnelle en pierre à un étage avec un toit à deux pans et un toit en shingle.

A wrap around porch that frames out a beautiful Cherry Blossom tree.
Aménagement d'une grande façade de maison grise classique en bardeaux à deux étages et plus avec un revêtement mixte, un toit à deux pans, un toit en shingle et un toit bleu.
Aménagement d'une grande façade de maison grise classique en bardeaux à deux étages et plus avec un revêtement mixte, un toit à deux pans, un toit en shingle et un toit bleu.
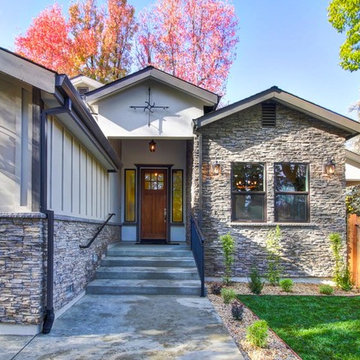
Réalisation d'une façade de maison beige tradition en panneau de béton fibré de taille moyenne et à niveaux décalés avec un toit à deux pans et un toit en shingle.
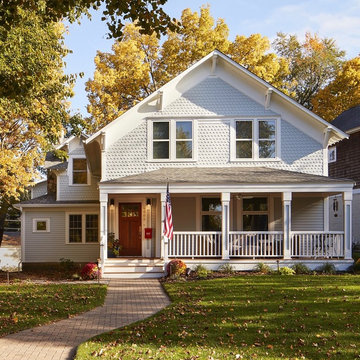
Corey Gaffer Photography
Inspiration pour une façade de maison blanche traditionnelle en bois de taille moyenne et à un étage avec un toit à deux pans.
Inspiration pour une façade de maison blanche traditionnelle en bois de taille moyenne et à un étage avec un toit à deux pans.
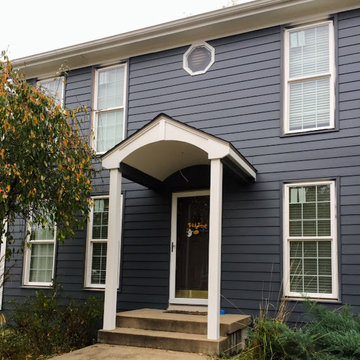
Cette image montre une façade de maison bleue traditionnelle en bois de taille moyenne et à un étage avec un toit à deux pans.
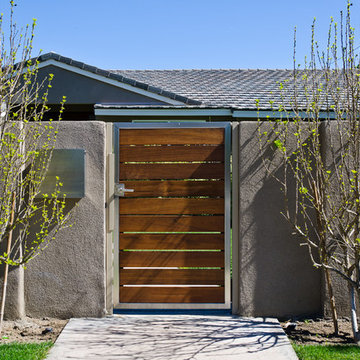
Pacific Garage Doors & Gates
Burbank & Glendale's Highly Preferred Garage Door & Gate Services
Location: North Hollywood, CA 91606
Idée de décoration pour une façade de maison beige design en stuc de taille moyenne et à un étage avec un toit à quatre pans et un toit en shingle.
Idée de décoration pour une façade de maison beige design en stuc de taille moyenne et à un étage avec un toit à quatre pans et un toit en shingle.
Idées déco de façades de maisons
4