Idées déco de façades de maisons
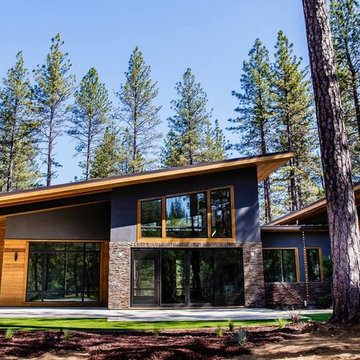
Check out this beautiful contemporary home in Winchester recently completed by JBT Signature Homes. We used JeldWen W2500 series windows and doors on this project.
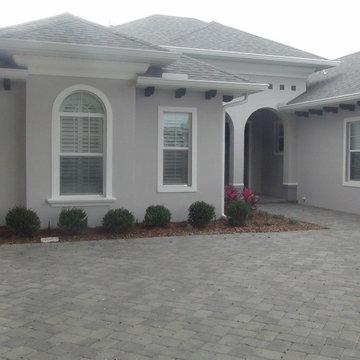
Medjool Model Home at Harbor Hills. New 2015 Models now under construction.
Aménagement d'une grande façade de maison grise classique en stuc de plain-pied.
Aménagement d'une grande façade de maison grise classique en stuc de plain-pied.
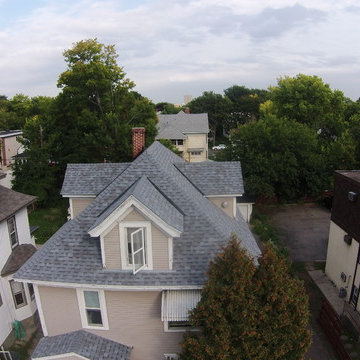
TruDefinition® Duration® Shingles with patented SureNail® Technology offer a high-end, premium look, which gives your home the aesthetics you desire, at an attractive price.
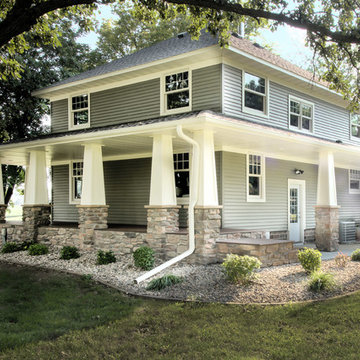
Julie Sahr Photography - Bricelyn, MN
Idées déco pour une façade de maison verte craftsman de taille moyenne et à deux étages et plus avec un revêtement en vinyle et un toit à quatre pans.
Idées déco pour une façade de maison verte craftsman de taille moyenne et à deux étages et plus avec un revêtement en vinyle et un toit à quatre pans.
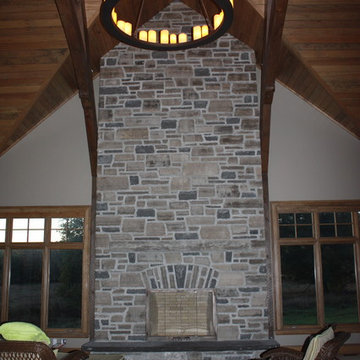
The large overhang porch protects the front door against natures elements
Aménagement d'une façade de maison grise craftsman de taille moyenne et à un étage avec un revêtement mixte et un toit à croupette.
Aménagement d'une façade de maison grise craftsman de taille moyenne et à un étage avec un revêtement mixte et un toit à croupette.
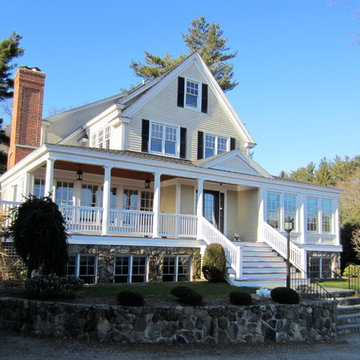
South Side
Idées déco pour une grande façade de maison jaune classique en bois à deux étages et plus avec un toit à deux pans et un toit en shingle.
Idées déco pour une grande façade de maison jaune classique en bois à deux étages et plus avec un toit à deux pans et un toit en shingle.
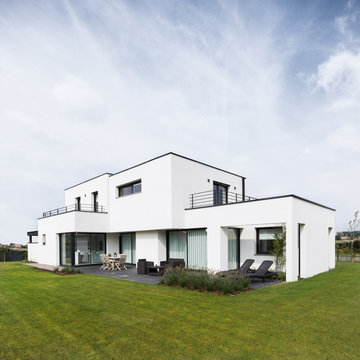
Inspiration pour une façade de maison blanche design de taille moyenne et à un étage avec un toit plat.
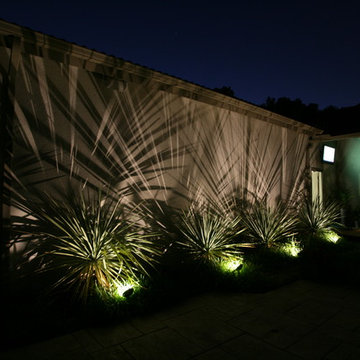
Ryan Lee
Idées déco pour une façade de maison beige contemporaine en pierre de taille moyenne et à un étage avec un toit à deux pans et un toit en shingle.
Idées déco pour une façade de maison beige contemporaine en pierre de taille moyenne et à un étage avec un toit à deux pans et un toit en shingle.

We found a sweet little cottage in east Nashville and fell in love. The seller's expectation was that we would tear it down and build a duplex, but we felt that this house had so much more it wanted to give.
The interior space is small, but a double-swing front porch, large rear deck and an old garage converted into studio space make for flexible living solutions.

Architect: Michelle Penn, AIA This barn home is modeled after an existing Nebraska barn in Lancaster County. Heating is by passive solar design, supplemented by a geothermal radiant floor system. Cooling uses a whole house fan and a passive air flow system. The passive system is created with the cupola, windows, transoms and passive venting for cooling, rather than a forced air system. Because fresh water is not available from a well nor county water, water will be provided by rainwater harvesting. The water will be collected from a gutter system, go into a series of nine holding tanks and then go through a water filtration system to provide drinking water for the home. A greywater system will then recycle water from the sinks and showers to be reused in the toilets. Low-flow fixtures will be used throughout the home to conserve water.
Photo Credits: Jackson Studios
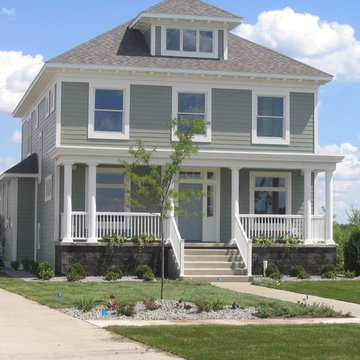
Cette photo montre une grande façade de maison verte chic en bois à un étage avec un toit à deux pans.
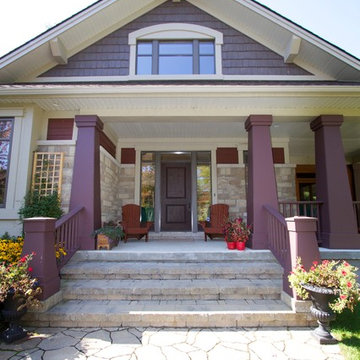
Aménagement d'une façade de maison rouge craftsman de taille moyenne et à un étage avec un revêtement mixte et un toit à deux pans.

Photography by John Gibbons
This project is designed as a family retreat for a client that has been visiting the southern Colorado area for decades. The cabin consists of two bedrooms and two bathrooms – with guest quarters accessed from exterior deck.
Project by Studio H:T principal in charge Brad Tomecek (now with Tomecek Studio Architecture). The project is assembled with the structural and weather tight use of shipping containers. The cabin uses one 40’ container and six 20′ containers. The ends will be structurally reinforced and enclosed with additional site built walls and custom fitted high-performance glazing assemblies.

Photos by Francis and Francis Photography
The Anderson Residence is ‘practically’ a new home in one of Las Vegas midcentury modern neighborhoods McNeil. The house is the current home of Ian Anderson the local Herman Miller dealer and Shanna Anderson of Leeland furniture family. When Ian first introduced CSPA studio to the project it was burned down house. Turns out that the house is a 1960 midcentury modern sister of two homes that was destroyed by arson in a dispute between landlord and tenant. Once inside the burned walls it was quite clear what a wonderful house it once was. Great care was taken to try and restore the house to a similar splendor. The reality is the remodel didn’t involve much of the original house, by the time the fire damage was remediated there wasn’t much left. The renovation includes an additional 1000 SF of office, guest bedroom, laundry, mudroom, guest toilet outdoor shower and a garage. The roof line was raised in order to accommodate a forced air mechanical system, but care was taken to keep the lines long and low (appearing) to match the midcentury modern style.
The House is an H-shape. Typically houses of this time period would have small rooms with long narrow hallways. However in this case with the walls burned out one can see from one side of the house to other creating a huge feeling space. It was decided to totally open the East side of the house and make the kitchen which gently spills into the living room and wood burning fireplace the public side. New windows and a huge 16’ sliding door were added all the way around the courtyard so that one can see out and across into the private side. On the west side of the house the long thin hallway is opened up by the windows to the courtyard and the long wall offers an opportunity for a gallery style art display. The long hallway opens to two bedrooms, shared bathroom and master bedroom. The end of the hallway opens to a casual living room and the swimming pool area.
The house has no formal dining room but a 15’ custom crafted table by Ian’s sculptor father that is an extension of the kitchen island.
The H-shape creates two covered areas, one is the front entry courtyard, fenced in by a Brazilian walnut enclosure and crowned by a steel art installation by Ian’s father. The rear covered courtyard is a breezy spot for chilling out on a hot desert day.
The pool was re-finished and a shallow soaking deck added. A new barbeque and covered patio added. Some of the large plant material was salvaged and nursed back to health and a complete new desert landscape was re-installed to bring the exterior to life.
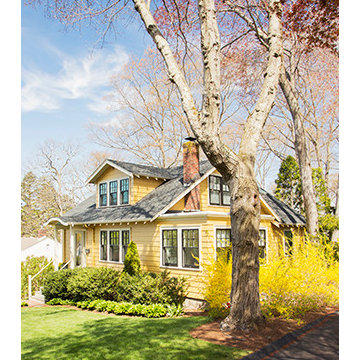
Eric Roth Photography
Cette image montre une petite façade de maison jaune craftsman en bois à un étage.
Cette image montre une petite façade de maison jaune craftsman en bois à un étage.
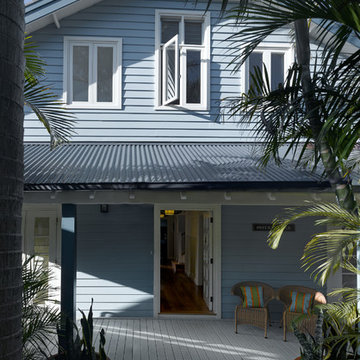
Luke Butterly Photography
Exemple d'une façade de maison bleue bord de mer en bois de taille moyenne et à un étage.
Exemple d'une façade de maison bleue bord de mer en bois de taille moyenne et à un étage.
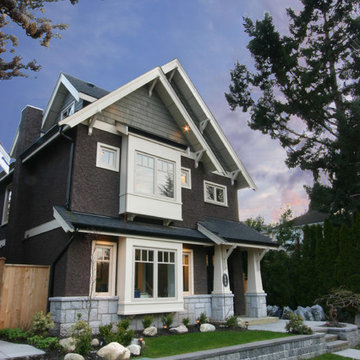
Classic craftsman character exterior
Cette photo montre une façade de maison grise craftsman de taille moyenne et à un étage avec un revêtement mixte, un toit à deux pans et un toit en shingle.
Cette photo montre une façade de maison grise craftsman de taille moyenne et à un étage avec un revêtement mixte, un toit à deux pans et un toit en shingle.
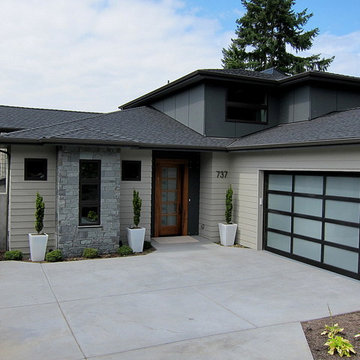
Low maintenance Hardie Panels and Siding mix together to add depth and interest to this contemporary home's exterior. Custom windows, front door and gate relate well with each other. The white pots light up and glow at night adding safety and interest.
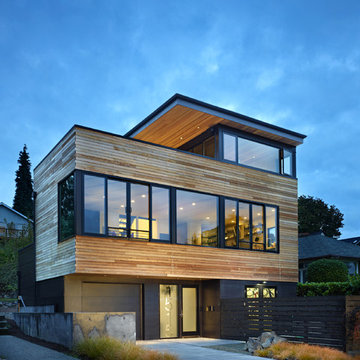
A new Seattle modern house designed by chadbourne + doss architects houses a couple and their 18 bicycles. 3 floors connect indoors and out and provide panoramic views of Lake Washington.
photo by Benjamin Benschneider

A Victorian semi-detached house in Wimbledon has been remodelled and transformed
into a modern family home, including extensive underpinning and extensions at lower
ground floor level in order to form a large open-plan space.
Photographer: Nick Smith
Idées déco de façades de maisons
7