Idées déco de façades de maisons
Trier par :
Budget
Trier par:Populaires du jour
121 - 140 sur 106 333 photos
1 sur 2

Tom Jenkins Photography
Siding color: Sherwin Williams 7045 (Intelectual Grey)
Shutter color: Sherwin Williams 7047 (Porpoise)
Trim color: Sherwin Williams 7008 (Alabaster)
Windows: Andersen

maintaining the contemporary black and white aesthetic, linear horizontal black fencing encloses the rear yard and connects the home to the detached garage
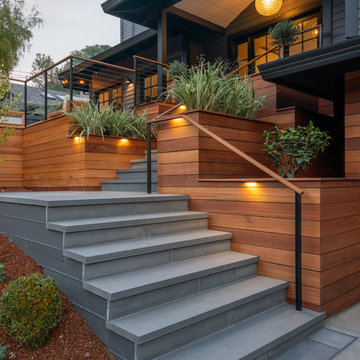
New entry stair using bluestone and batu cladding. New deck and railings. New front door and painted exterior.
Cette photo montre une grande façade de maison grise chic en bois à un étage avec un toit à quatre pans et un toit en shingle.
Cette photo montre une grande façade de maison grise chic en bois à un étage avec un toit à quatre pans et un toit en shingle.
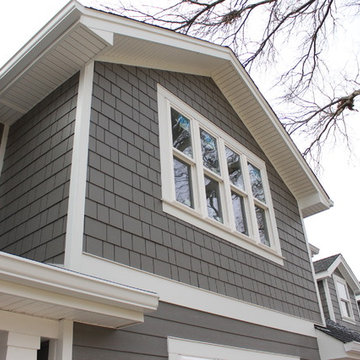
Project Name: James Hardie
Project Location: Kirkwood, MO (63122)
Siding Color: Aged Pewter
Corner Trim: HardieTrim Arctic White
Window Trim: HardieTrim Arctic White
Fascia Materials and Color: Aluminum Wrap Fascia (White)
Soffit Materials and Color: Hardie Arctic White
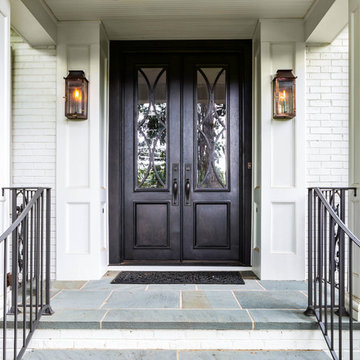
These custom traditional doors add beauty to any space, featuring personalized glass panels, handcrafted hardware, and a Dark Bronze finish.
Inspiration pour une grande façade de maison blanche traditionnelle en brique.
Inspiration pour une grande façade de maison blanche traditionnelle en brique.

Clopay Coachman Collection carriage style garage door with crossbuck design blends seamlessly into this modern farmhouse exterior. It takes up a substantial amount of the exterior but windows and detailing that echoes porch railing make it look warm and welcoming. Model shown: Design 21 with REC 13 windows. Low-maintenance insulated steel door with composite overlays. Photos by Andy Frame, copyright 2018.
This image is the exclusive property of Andy Frame / Andy Frame Photography and is protected under the United States and International copyright laws.
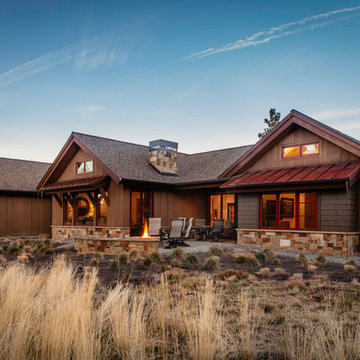
Cheryl McIntosh Photographer | greatthingsaredone.com
Cette image montre une façade de maison marron chalet de taille moyenne et de plain-pied avec un toit à deux pans, un revêtement mixte et un toit en shingle.
Cette image montre une façade de maison marron chalet de taille moyenne et de plain-pied avec un toit à deux pans, un revêtement mixte et un toit en shingle.
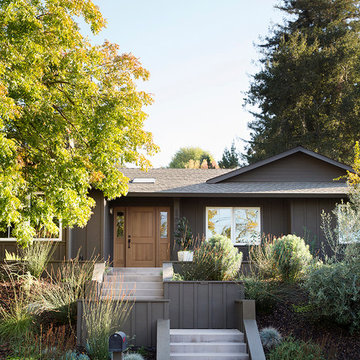
Paul Dyer
Idées déco pour une façade de maison noire classique en bois de taille moyenne et de plain-pied avec un toit à quatre pans et un toit en shingle.
Idées déco pour une façade de maison noire classique en bois de taille moyenne et de plain-pied avec un toit à quatre pans et un toit en shingle.

Micheal Hospelt Photography
3000 sf single story home with composite and metal roof.
Cette image montre une façade de maison blanche rustique de taille moyenne et de plain-pied avec un toit mixte et un toit à deux pans.
Cette image montre une façade de maison blanche rustique de taille moyenne et de plain-pied avec un toit mixte et un toit à deux pans.

This solid brick masonry home is playful yet sophisticated. The traditional elements paired with modern touches create a unique yet recognizable house. A good example of how buildings can have infinite variations and character while also conforming to the archetypes that we recognize, find comfort in, and love.
This home reimagines one of the oldest and most durables forms of building--structural brick masonry--in the modern context. With over 60,000 brick and foot-thick walls, this home will endure for centuries.
Designed by Austin Tunnell.

Luxury side-by-side townhouse. Volume Vision
Inspiration pour une façade de maison mitoyenne blanche minimaliste en panneau de béton fibré de taille moyenne et à un étage avec un toit plat et un toit en métal.
Inspiration pour une façade de maison mitoyenne blanche minimaliste en panneau de béton fibré de taille moyenne et à un étage avec un toit plat et un toit en métal.
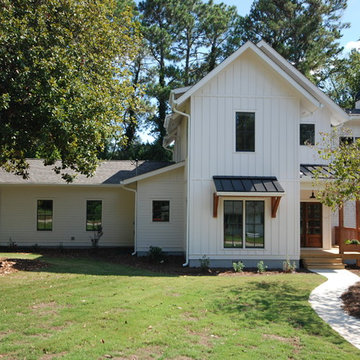
Idée de décoration pour une grande façade de maison blanche champêtre à un étage avec un revêtement mixte, un toit à deux pans et un toit en shingle.

Coates Design Architects Seattle
Lara Swimmer Photography
Fairbank Construction
Réalisation d'une façade de maison beige design en pierre de taille moyenne et à un étage avec un toit en appentis et un toit en métal.
Réalisation d'une façade de maison beige design en pierre de taille moyenne et à un étage avec un toit en appentis et un toit en métal.
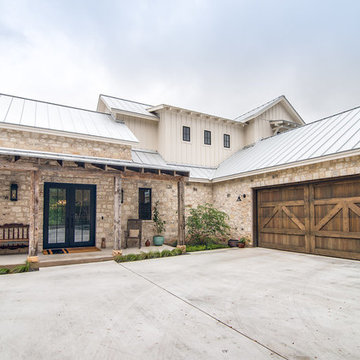
Cette image montre une grande façade de maison beige rustique à un étage avec un revêtement mixte, un toit à deux pans et un toit en métal.
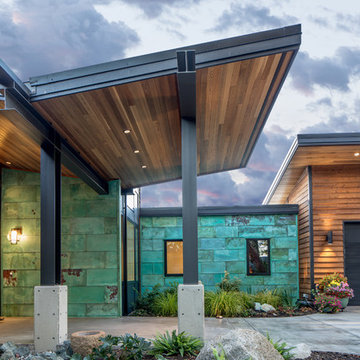
View to entry at sunset. Photography by Stephen Brousseau.
Inspiration pour une façade de maison marron minimaliste de taille moyenne et de plain-pied avec un revêtement mixte, un toit en appentis et un toit en métal.
Inspiration pour une façade de maison marron minimaliste de taille moyenne et de plain-pied avec un revêtement mixte, un toit en appentis et un toit en métal.
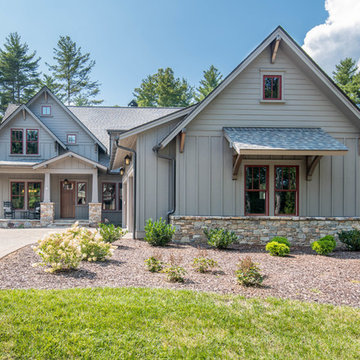
Ryan Theede
Exemple d'une grande façade de maison craftsman à un étage avec un revêtement mixte.
Exemple d'une grande façade de maison craftsman à un étage avec un revêtement mixte.

Alan Blakely
Idée de décoration pour une grande façade de maison verte tradition de plain-pied avec un revêtement mixte, un toit à deux pans et un toit en shingle.
Idée de décoration pour une grande façade de maison verte tradition de plain-pied avec un revêtement mixte, un toit à deux pans et un toit en shingle.

Front of house vegetable garden.
Photographer: Thomas Dalhoff
Architec: Robert Harwood
Idées déco pour une grande façade de maison grise contemporaine à deux étages et plus avec un revêtement mixte, un toit plat et un toit en métal.
Idées déco pour une grande façade de maison grise contemporaine à deux étages et plus avec un revêtement mixte, un toit plat et un toit en métal.

New home construction in Homewood Alabama photographed for Willow Homes, Willow Design Studio, and Triton Stone Group by Birmingham Alabama based architectural and interiors photographer Tommy Daspit. You can see more of his work at http://tommydaspit.com

Stone ranch with French Country flair and a tucked under extra lower level garage. The beautiful Chilton Woodlake blend stone follows the arched entry with timbers and gables. Carriage style 2 panel arched accent garage doors with wood brackets. The siding is Hardie Plank custom color Sherwin Williams Anonymous with custom color Intellectual Gray trim. Gable roof is CertainTeed Landmark Weathered Wood with a medium bronze metal roof accent over the bay window. (Ryan Hainey)
Idées déco de façades de maisons
7