Idées déco de façades de maisons

This 1964 split-level looked like every other house on the block before adding a 1,000sf addition over the existing Living, Dining, Kitchen and Family rooms. New siding, trim and columns were added throughout, while the existing brick remained.
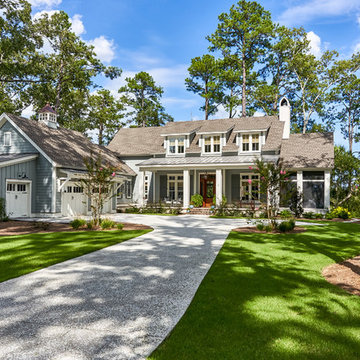
Tom Jenkins Photography
Aménagement d'une grande façade de maison bleue bord de mer en bois à un étage avec un toit en shingle.
Aménagement d'une grande façade de maison bleue bord de mer en bois à un étage avec un toit en shingle.

Paint Colors by Sherwin Williams
Exterior Body Color : Dorian Gray SW 7017
Exterior Accent Color : Gauntlet Gray SW 7019
Exterior Trim Color : Accessible Beige SW 7036
Exterior Timber Stain : Weather Teak 75%
Stone by Eldorado Stone
Exterior Stone : Shadow Rock in Chesapeake
Windows by Milgard Windows & Doors
Product : StyleLine Series Windows
Supplied by Troyco
Garage Doors by Wayne Dalton Garage Door
Lighting by Globe Lighting / Destination Lighting
Exterior Siding by James Hardie
Product : Hardiplank LAP Siding
Exterior Shakes by Nichiha USA
Roofing by Owens Corning
Doors by Western Pacific Building Materials
Deck by Westcoat
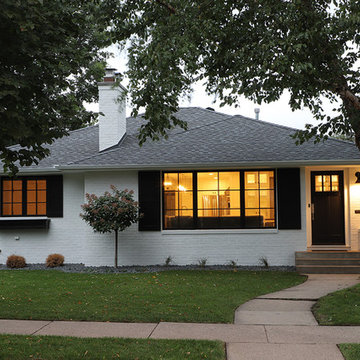
Highmark Builders, Inc., Savage, Minnesota, 2019 NARI CotY Award-Winning Entire House $250,000 to $500,000
Réalisation d'une façade de maison blanche craftsman en brique de taille moyenne et de plain-pied avec un toit à quatre pans et un toit en shingle.
Réalisation d'une façade de maison blanche craftsman en brique de taille moyenne et de plain-pied avec un toit à quatre pans et un toit en shingle.

Lisza Coffey Photography
Cette image montre une façade de maison grise minimaliste en pierre de taille moyenne et de plain-pied avec un toit plat et un toit en shingle.
Cette image montre une façade de maison grise minimaliste en pierre de taille moyenne et de plain-pied avec un toit plat et un toit en shingle.
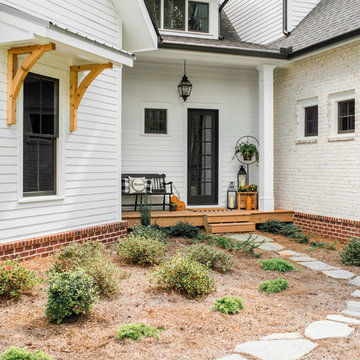
This custom home was built for empty nesting in mind. The
The side porch walks directly into the mud room with a sweet dog wash inside.
Photos- Rustic White Photography
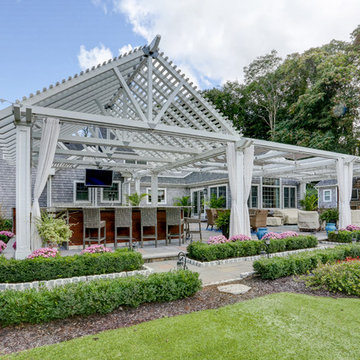
One of our favorite residential pergolas. This unique design portrays 3 different styles fused together to create one gorgeous space for the homeowner.
Photos by Austin Higgns @i_like_viewfinders on Instagram

A coat of matte dark paint conceals the existing stucco textures. Modern style fencing with horizontal wood slats and luxurious plantings soften the appearance. Photo by Scott Hargis.
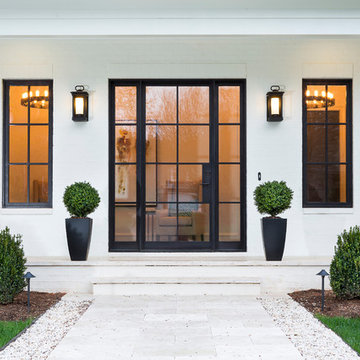
Our team partnered with homeowners who were looking to curate a modern exterior look, complete with dark steel windows and doors that offered an eye-catching contrast to the white exterior.

Clopay Coachman Collection carriage style garage door with crossbuck design blends seamlessly into this modern farmhouse exterior. It takes up a substantial amount of the exterior but windows and detailing that echoes porch railing make it look warm and welcoming. Model shown: Design 21 with REC 13 windows. Low-maintenance insulated steel door with composite overlays. Photos by Andy Frame, copyright 2018.
This image is the exclusive property of Andy Frame / Andy Frame Photography and is protected under the United States and International copyright laws.
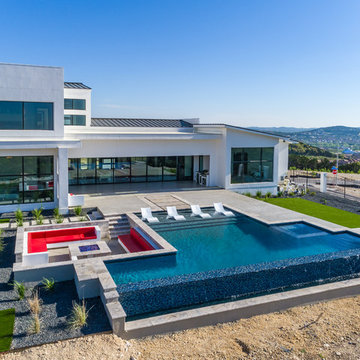
Two story Modern House locate it in Cresta Bella San Antonio, Texas
with amazing hill country and downtown views, house was
design by OSCAR E FLORES DESIGN STUDIO

Spruce & Pine Developer
Cette photo montre une grande façade de maison verte rétro en bois de plain-pied avec un toit à quatre pans et un toit en shingle.
Cette photo montre une grande façade de maison verte rétro en bois de plain-pied avec un toit à quatre pans et un toit en shingle.
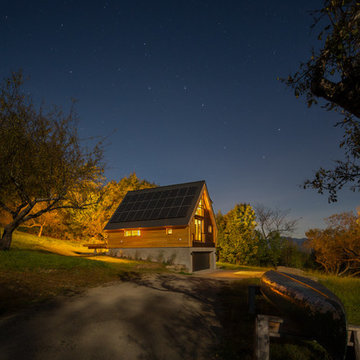
photo by Lael Taylor
Cette image montre une petite façade de maison marron chalet en bois à un étage avec un toit à deux pans et un toit en métal.
Cette image montre une petite façade de maison marron chalet en bois à un étage avec un toit à deux pans et un toit en métal.
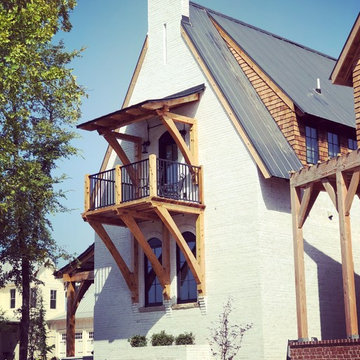
The Edison is a 3 bedroom, 2.5 bath with a large loft, and is 1733 sq/ft. It is a solid brick masonry home with over 60,000 brick. Designed by Austin Tunnnell

Cette photo montre une grande façade de maison marron nature à un étage avec un revêtement mixte, un toit à quatre pans et un toit végétal.
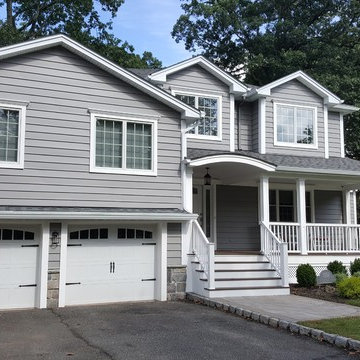
This addition in Scotch Plains, New Jersey created an oversized kitchen with large center island that seamlessly flowed into a comfortable family room. A second floor addition offers additional bedrooms and bathrooms including a master ensuite.
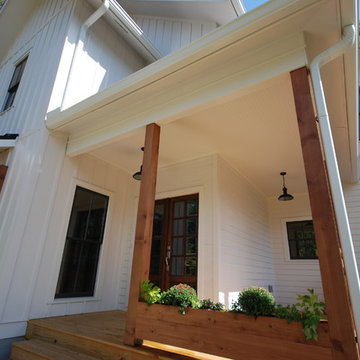
Idées déco pour une grande façade de maison blanche campagne à un étage avec un revêtement mixte.
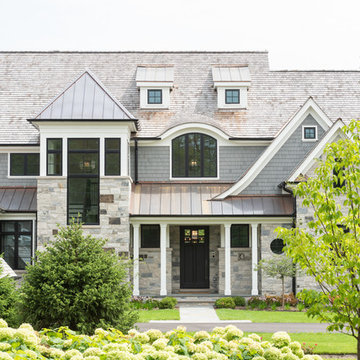
Front Exterior Elevation
Notice the copper roof details and the mixed stone and shingled siding.
Cette image montre une grande façade de maison grise traditionnelle à un étage avec un revêtement mixte, un toit à deux pans et un toit en shingle.
Cette image montre une grande façade de maison grise traditionnelle à un étage avec un revêtement mixte, un toit à deux pans et un toit en shingle.
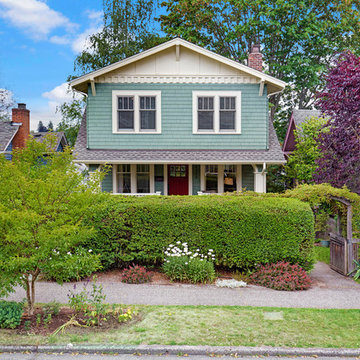
Our clients loved their homes location but needed more space. We added two bedrooms and a bathroom to the top floor and dug out the basement to make a daylight living space with a rec room, laundry, office and additional bath.
Although costly, this is a huge improvement to the home and they got all that they hoped for.
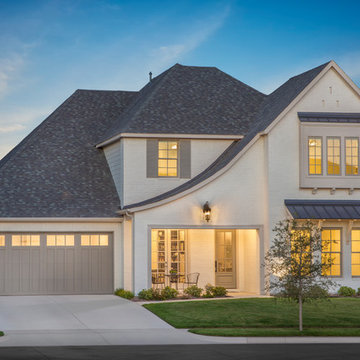
This home has a lot of character with the swoop roof, french doors, painted brick, wood garage door with windows, cast-stone, box window, and metal roof accents.
Photography by Todd Ramsey, www.impressia.net
Idées déco de façades de maisons
7