Idées déco de façades de maisons
Trier par :
Budget
Trier par:Populaires du jour
121 - 140 sur 52 068 photos
1 sur 2
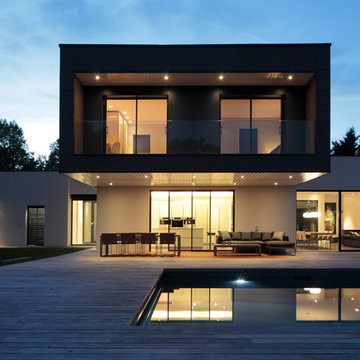
Aménagement d'une grande façade de maison blanche contemporaine à un étage avec un toit plat.

This Japanese inspired ranch home in Lake Creek is LEED® Gold certified and features angled roof lines with stone, copper and wood siding.
Exemple d'une très grande façade de maison marron asiatique à un étage avec un revêtement mixte et un toit en appentis.
Exemple d'une très grande façade de maison marron asiatique à un étage avec un revêtement mixte et un toit en appentis.
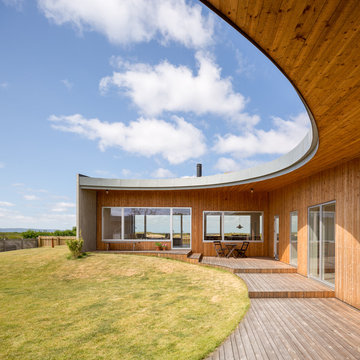
Exemple d'une façade de maison marron scandinave en bois de taille moyenne et de plain-pied avec un toit plat.
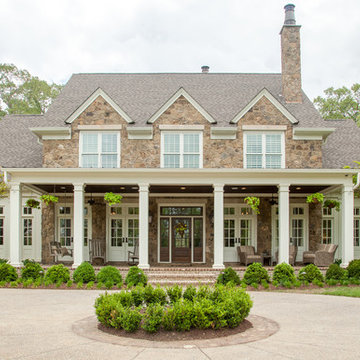
Troy Glasgow
Exemple d'une grande façade de maison beige chic en brique à un étage avec un toit à deux pans et un toit en shingle.
Exemple d'une grande façade de maison beige chic en brique à un étage avec un toit à deux pans et un toit en shingle.
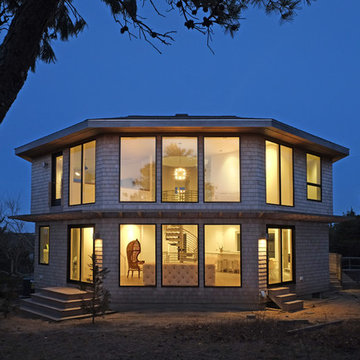
john moore
Aménagement d'une grande façade de maison marron contemporaine en bois à un étage avec un toit à quatre pans et un toit en shingle.
Aménagement d'une grande façade de maison marron contemporaine en bois à un étage avec un toit à quatre pans et un toit en shingle.
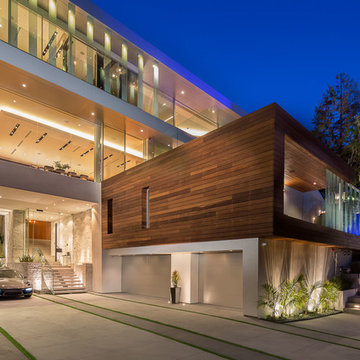
Mark Singer
Exemple d'une très grande façade de maison blanche moderne à deux étages et plus avec un revêtement mixte et un toit plat.
Exemple d'une très grande façade de maison blanche moderne à deux étages et plus avec un revêtement mixte et un toit plat.
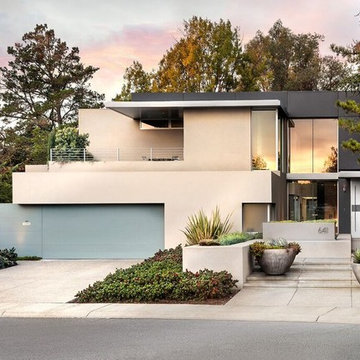
Front of house view shows pivot entry door, metal spillway water feature, roof deck balcony and grand window into living room. Exterior panels are black Swiss Pearl cement board and "heavy dash" stucco finish.
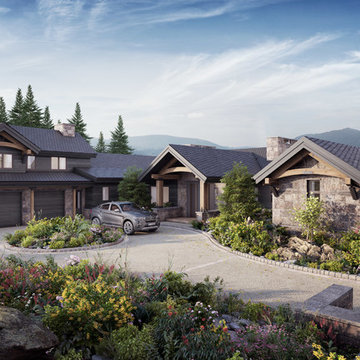
The stone and timber construction designed with clean lines and sleek accents make this home the definition of mountain modern design.
Idées déco pour une très grande façade de maison grise montagne en pierre à un étage avec un toit à deux pans et un toit en shingle.
Idées déco pour une très grande façade de maison grise montagne en pierre à un étage avec un toit à deux pans et un toit en shingle.
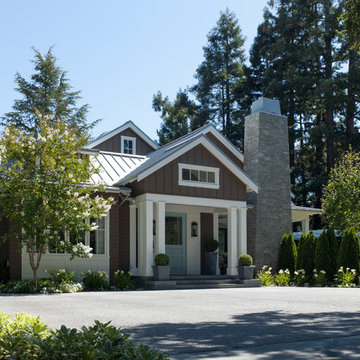
The house was designed as a modern farmhouse with clapboard siding, board and batten detailing and a metal roof. Gables and she dormers bring light into the interior. Crisp white details such as gates and trim work provide contrast with the brown painted exterior.
If you would like to see the full project, please visit us at www.ajohnstonhome.com to see our work and read about our services.

Cette photo montre une grande façade de maison marron montagne à un étage avec un revêtement mixte et un toit à deux pans.
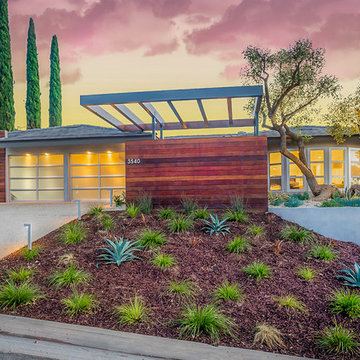
Mangaris wood coupled with aluminum and glass garage doors and windows creates an ultra-modern yet eco-chic design. The linear patterns of the dramatic trellis and façade, garage door, and windows are softened by the rounded planter and drought-resistant landscaping. Hinkley pathway and spot-lights give a warm, soft glow to this progressive design.
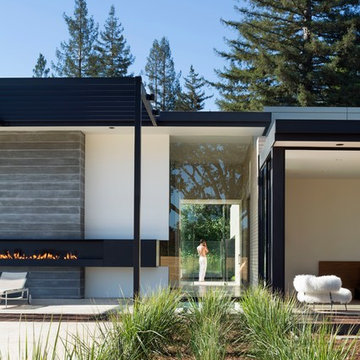
Photography by Assassi Productions ©assassi2015 | http://www.assassi.com Artworks by Thomas Prinz ©thomasprinz2015 | http://www.thomasprinz.com
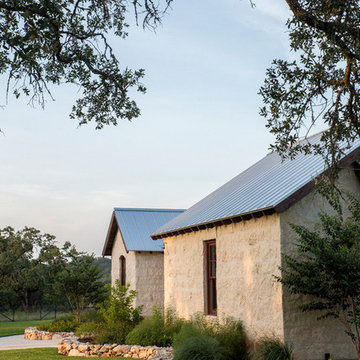
The 3,400 SF, 3 – bedroom, 3 ½ bath main house feels larger than it is because we pulled the kids’ bedroom wing and master suite wing out from the public spaces and connected all three with a TV Den.
Convenient ranch house features include a porte cochere at the side entrance to the mud room, a utility/sewing room near the kitchen, and covered porches that wrap two sides of the pool terrace.
We designed a separate icehouse to showcase the owner’s unique collection of Texas memorabilia. The building includes a guest suite and a comfortable porch overlooking the pool.
The main house and icehouse utilize reclaimed wood siding, brick, stone, tie, tin, and timbers alongside appropriate new materials to add a feeling of age.
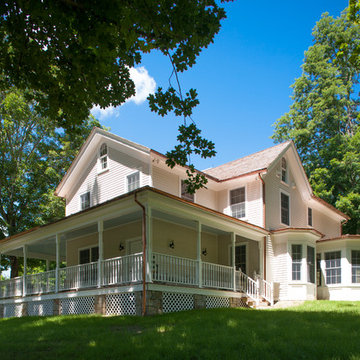
Exterior of this renovated farmhouse showing the spacious porch with turn posts and a beautiful lattice and stone base. The wood shingle roof, wood trim and copper gutters adorn the well proportioned forms.
Photo Credit: David Beckwith
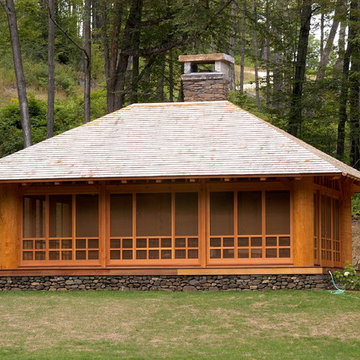
A pond side Dining and Living Pavilion.
D. Beilman
Cette image montre une façade de maison marron asiatique en bois de taille moyenne et de plain-pied avec un toit à quatre pans.
Cette image montre une façade de maison marron asiatique en bois de taille moyenne et de plain-pied avec un toit à quatre pans.
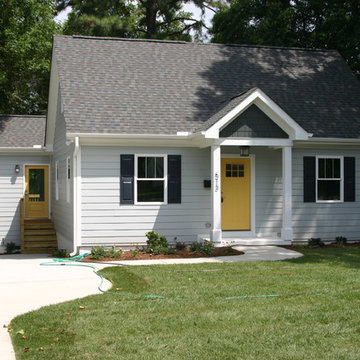
Exterior whole house
Réalisation d'une petite façade de maison grise tradition de plain-pied avec un revêtement mixte.
Réalisation d'une petite façade de maison grise tradition de plain-pied avec un revêtement mixte.

The first floor houses a generous two car garage with work bench, small mechanical room and a greenhouse. The second floor houses a one bedroom guest quarters.
Brian Vanden Brink Photographer
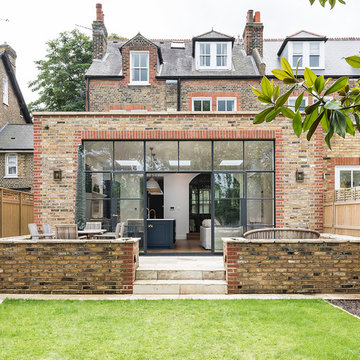
The back yard view of the extension, with its exterior of yellow reclaimed stock bricks brings a modern appeal to the home, while retaining the historical look of the house.
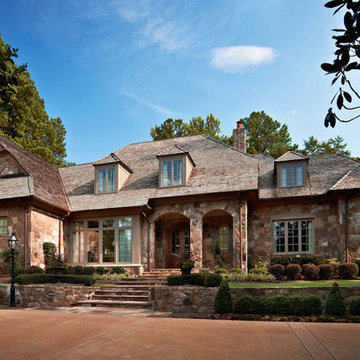
A classicist with an artist’s vision, Carter Skinner ultimately derives his inspiration from the daily lives of his clients. Whether designing a coastal home, country estate, city home or historic home renovation, Carter pairs his architectural design expertise with the preferences of his clients to design a home that will truly enhance their lives.
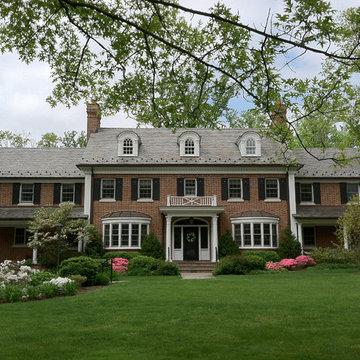
Original red brick Colonial home was knocked down and replaced by this beautiful traditional red brick colonial. Large expansive 6,000 square foot home with black shutters and white window trim and columns.
Idées déco de façades de maisons
7